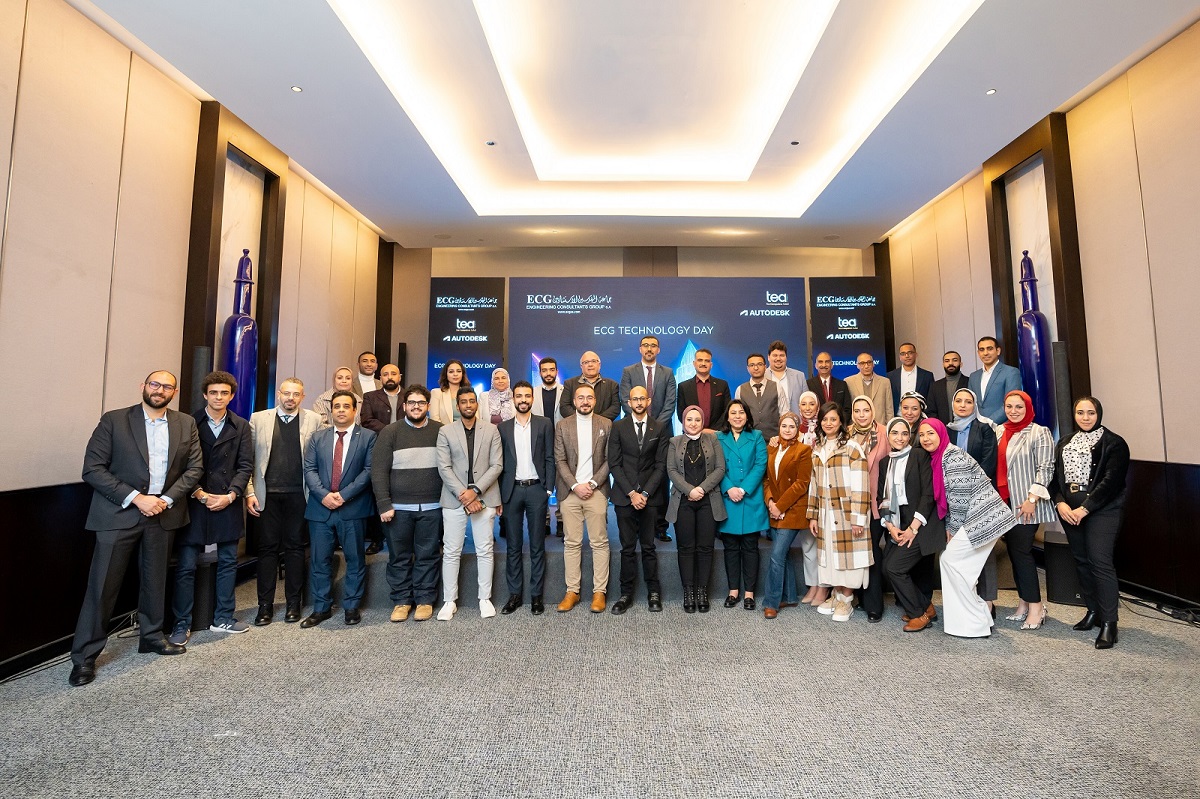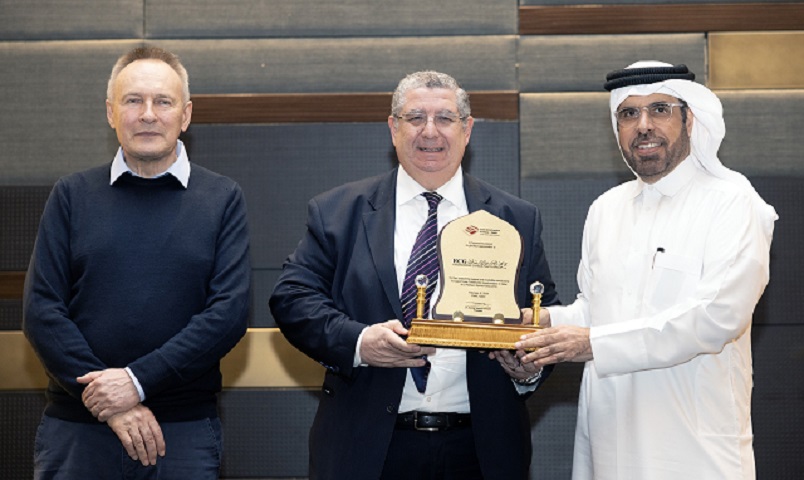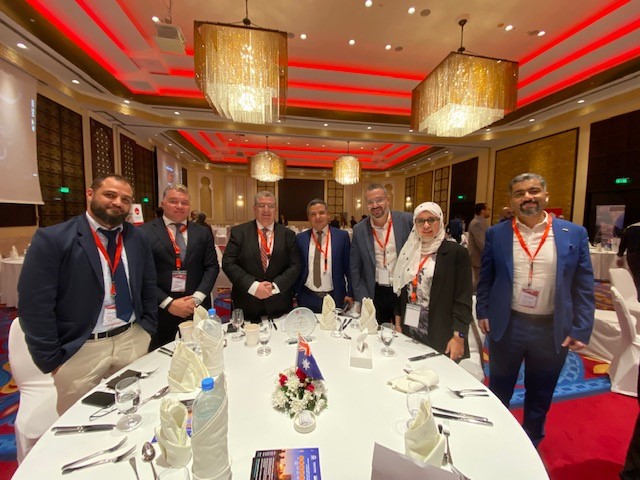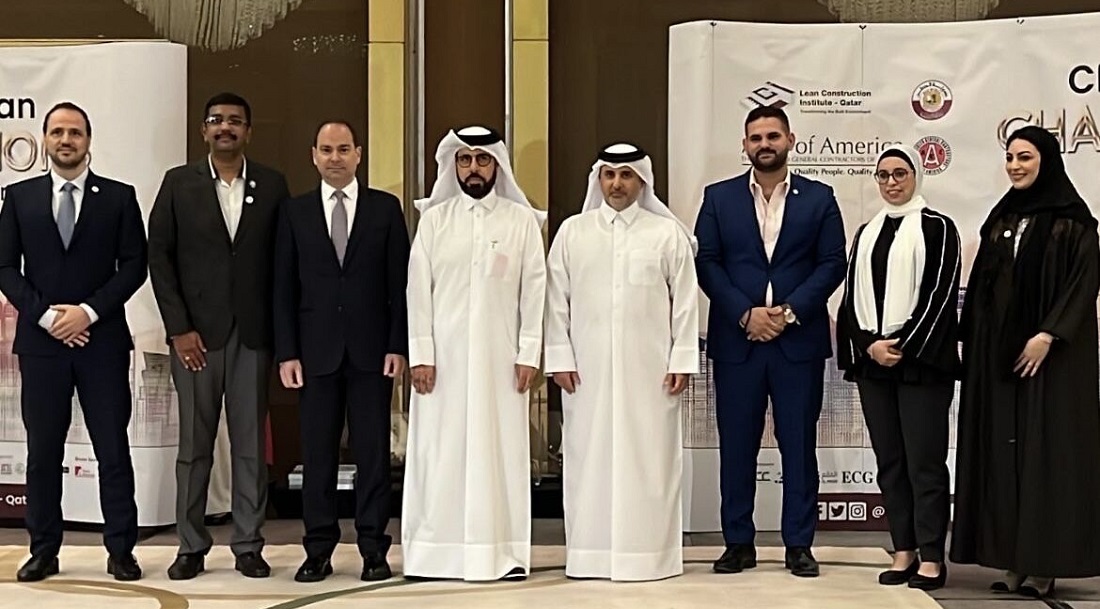With a built-up area of 8,800m2, the 162-key hotel consists of the following:
• 2-level basement: car parking area and staff facilities;
• ground floor: hotel lobby and reception, BOH “Back of House” functions and MEP spaces;
•1st floor: restaurant and administration offices;
• 9 typical floors: 162 guest rooms;
• roof: swimming pool, gymnasium, lockers and MEP facilities; and
• upper roof: mechanical equipment.
ECG’s scope covers conceptual design, preliminary design, design permits, detailed design, construction documents and construction supervision.
date
Apr 13, 2017
share



