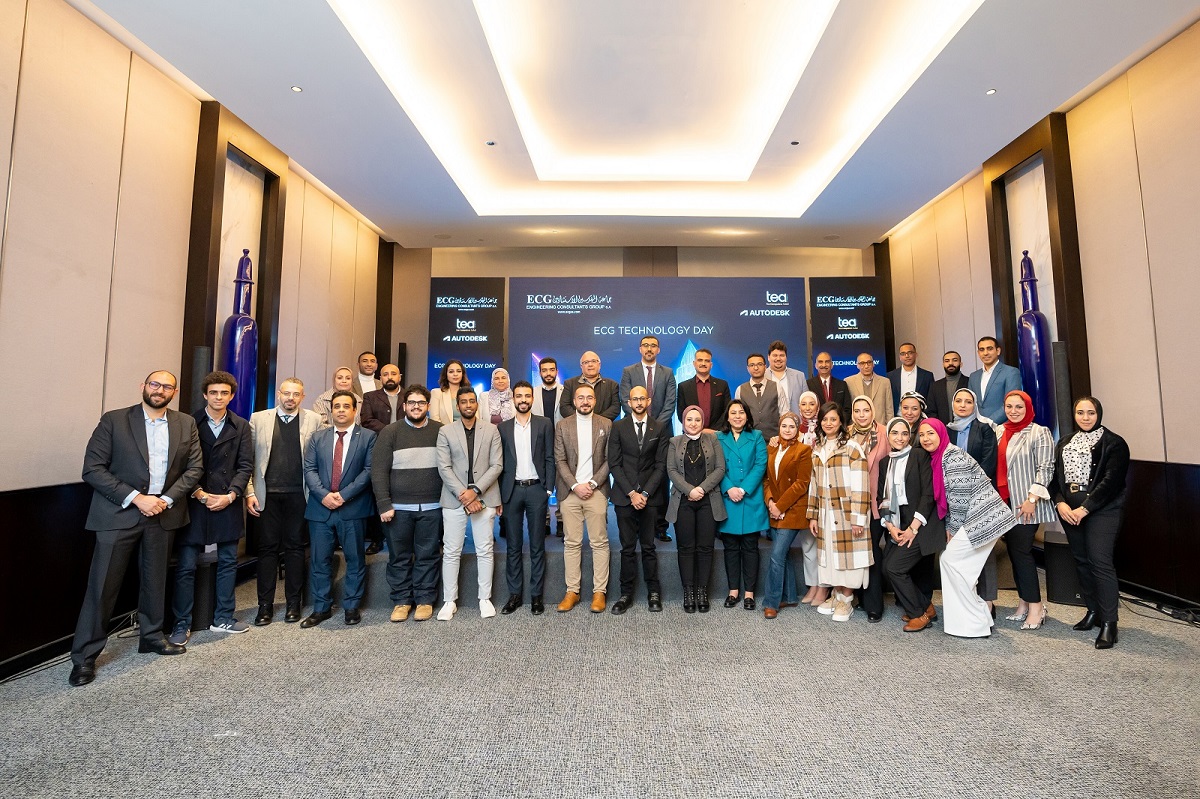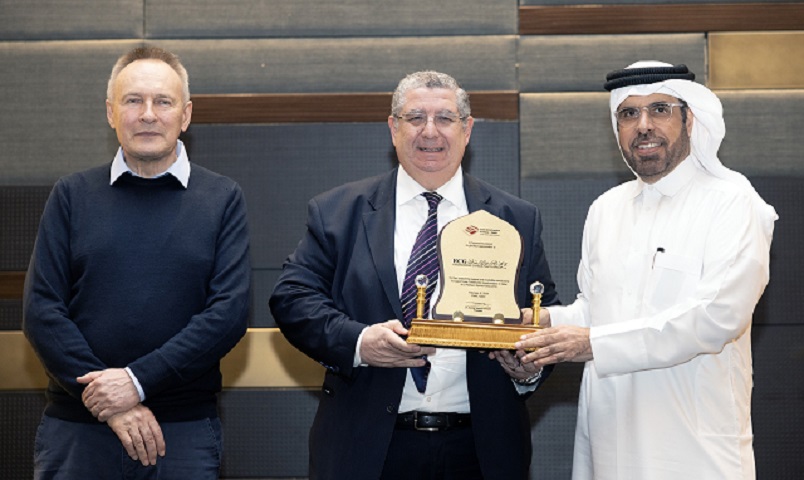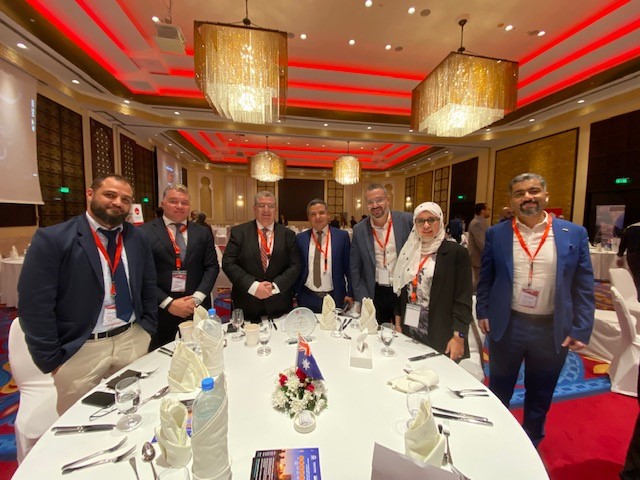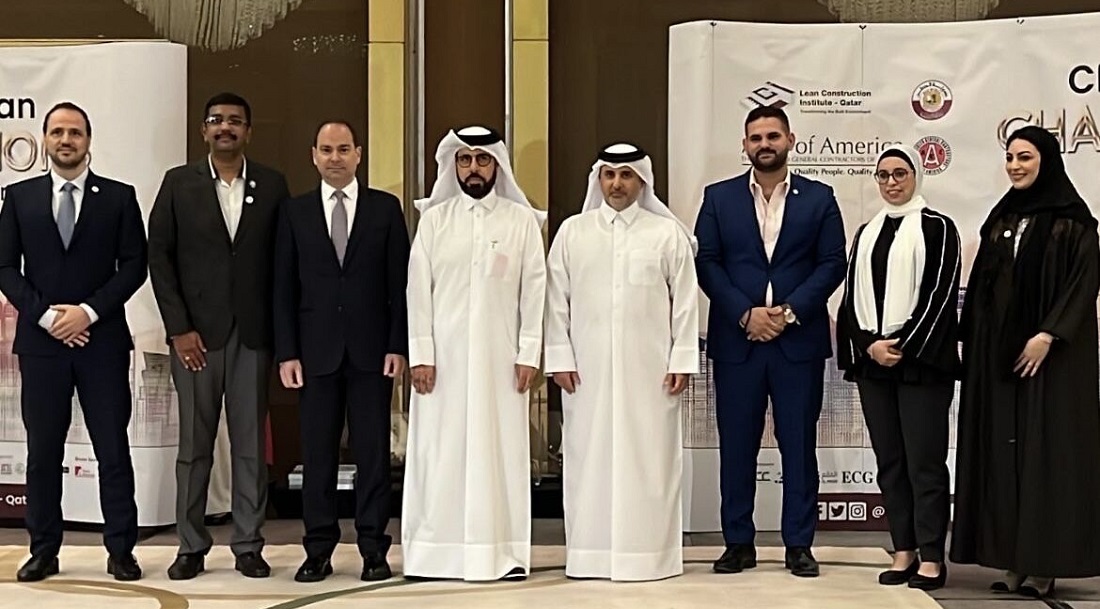AASTMT aims to establish a new educational headquarters and a center of excellence at Smart Village over a total footprint area of 4,685 m2, with a built-up area of 46,000 m2.
The building consists of a 2-level basement, a ground floor, and 5 upper floors. It comprises a center of excellence, educational spaces, spaces for academic staff, administrative services, clinic, cafeteria, bank, prayer rooms, stationery room, photocopying room, gymnasium, parking area, and general services.
ECG’s scope of work covers data collection, geotechnical & topographical studies, site survey, conceptual design, schematic design & BODR, detailed design, authorities’ approvals, tender documents, tender action, construction documents, and construction supervision.
date
Apr 13, 2017
share



