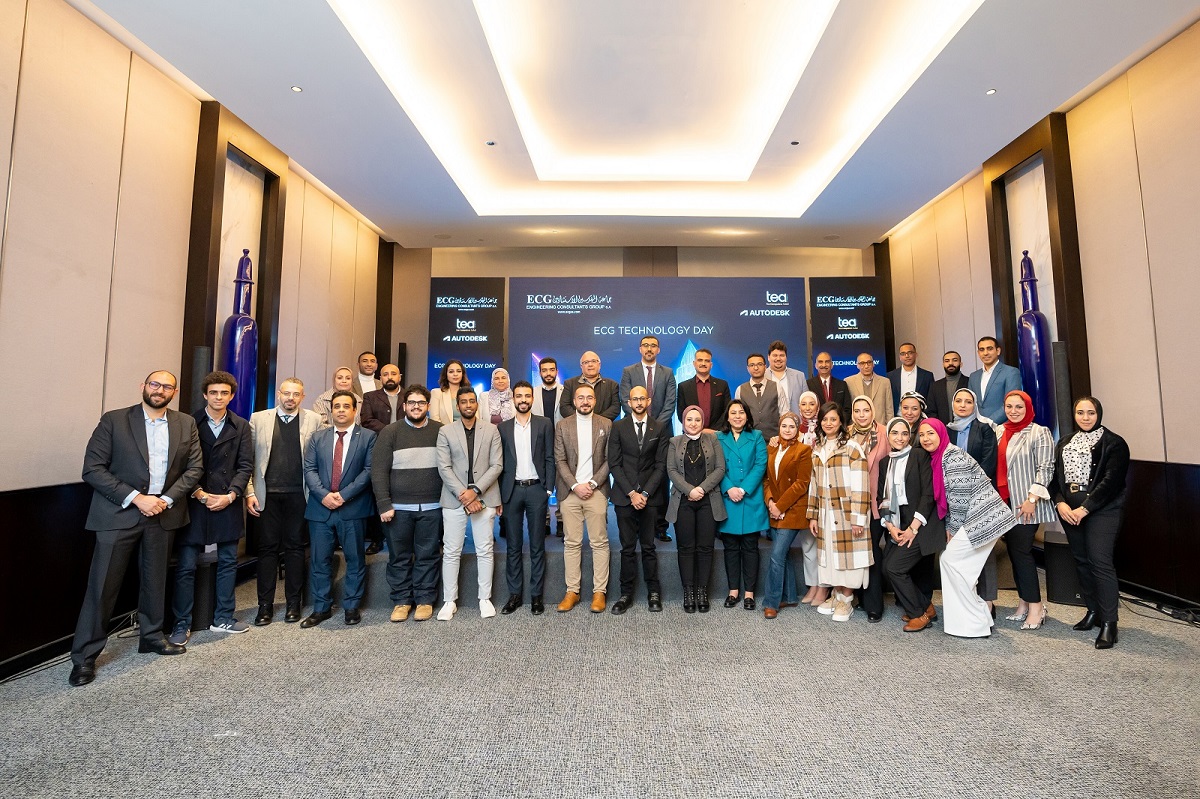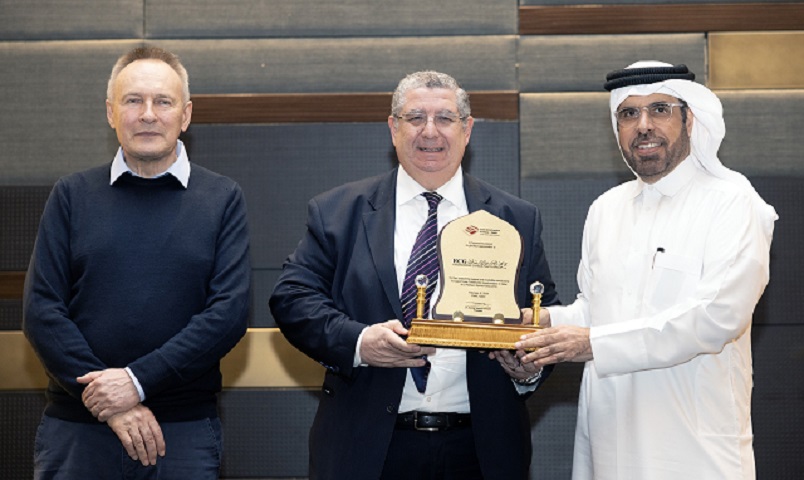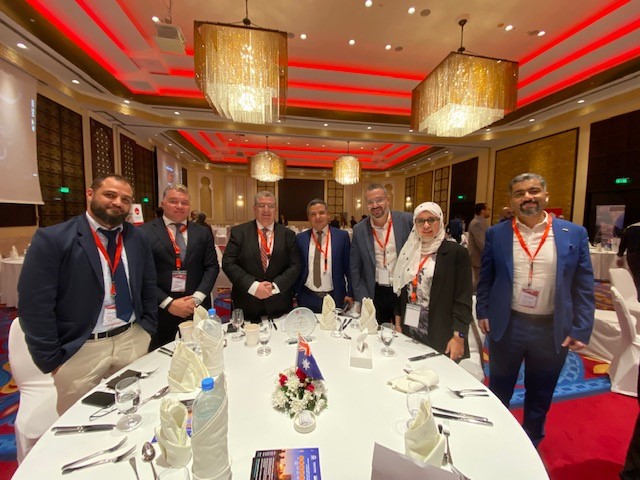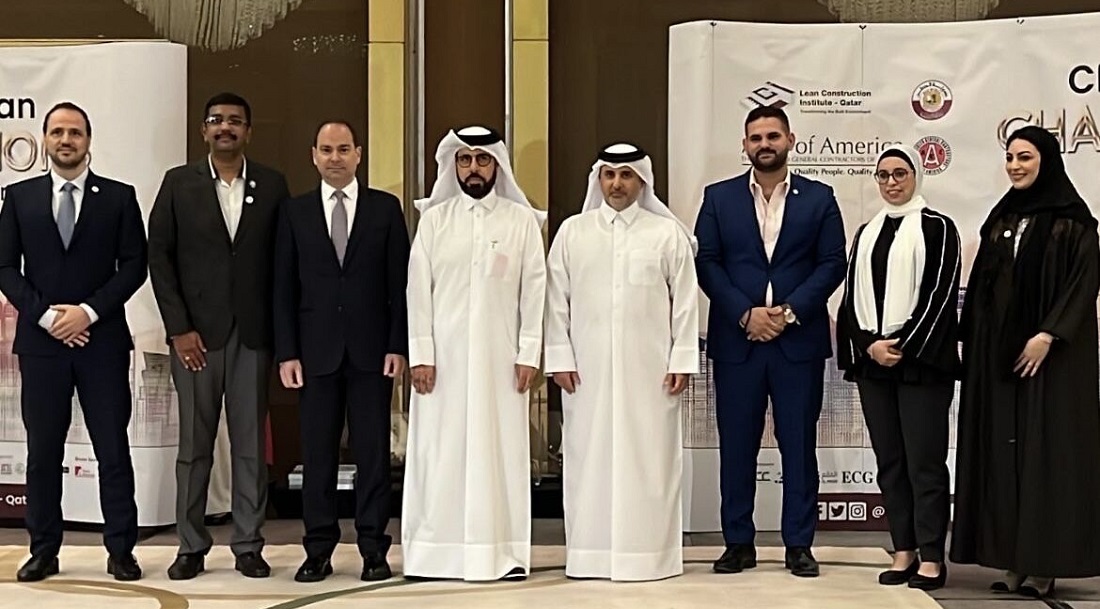The project involves works of refurbishment to the following components of Cairo Stadium:
1. Horseback Riding Stadium (8,400m2);
2. Six service buildings (each comprising 3 floors), with a total built-up area of 3,300m2, plus 2 floors containing locker rooms & toilets in another service building within the Indoor Halls Complex;
3. Painting of the walls and floors of Halls 2, 3 and 4 (each hall has a floor area of 1,800m2 + total wall surface area of 3,600m2);
4. Table Tennis Hall within the Indoor Halls Complex (520m2);
5. Flooring of Halls 3 and 4 (1,750m2 per hall);
6. Audience seating of Halls 1 and 2 (20,000 seats per hall); and
7. Pentathlon Hall at Gate 2 of the Indoor Halls Complex (800m2).
ECG's scope of work covers detailed design, tender action and construction supervision.
date
Apr 13, 2017
share



