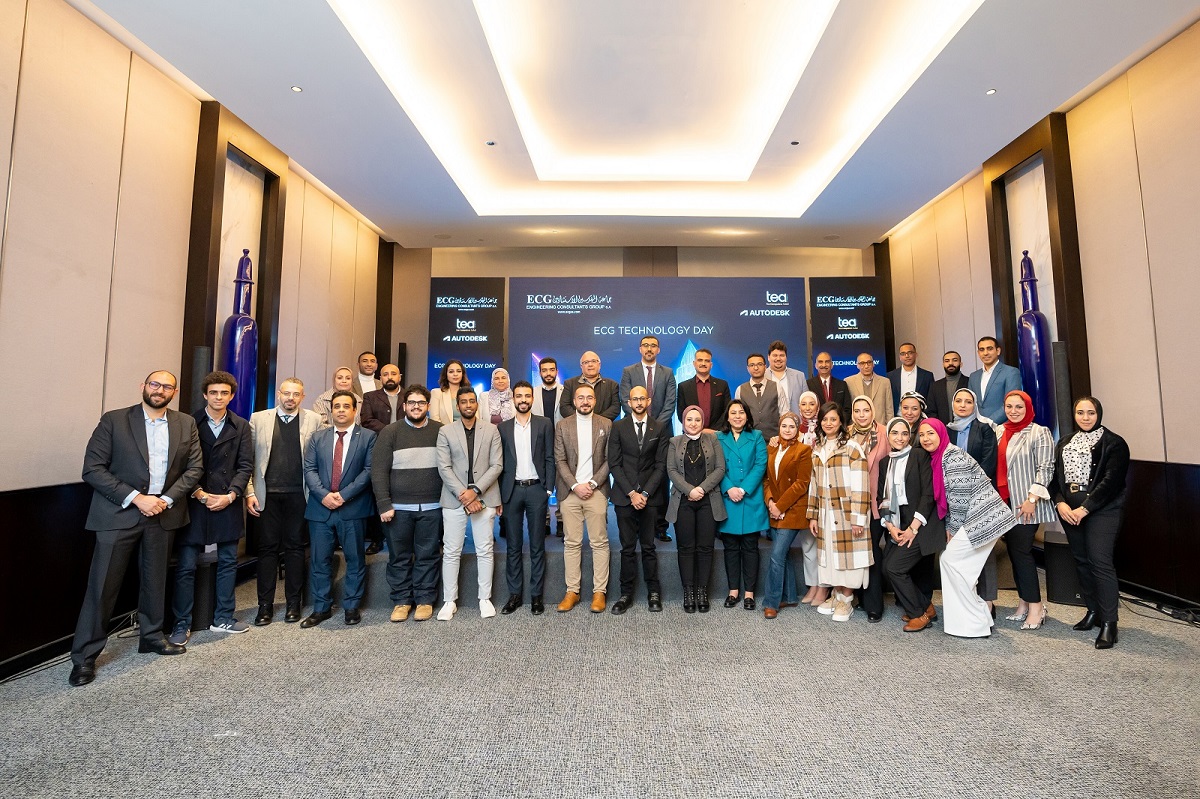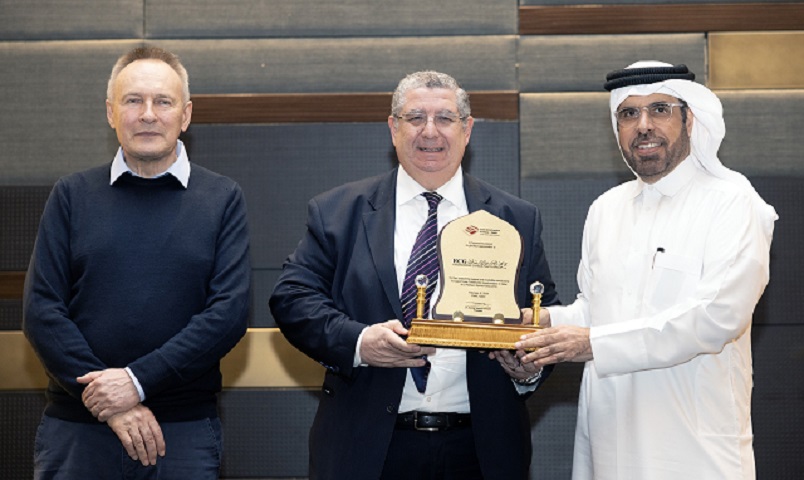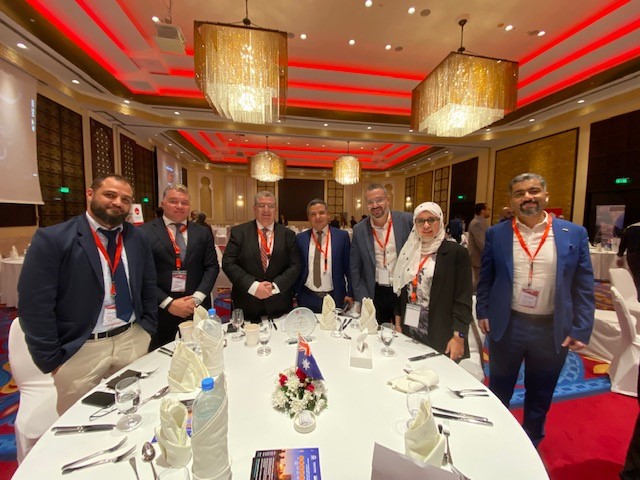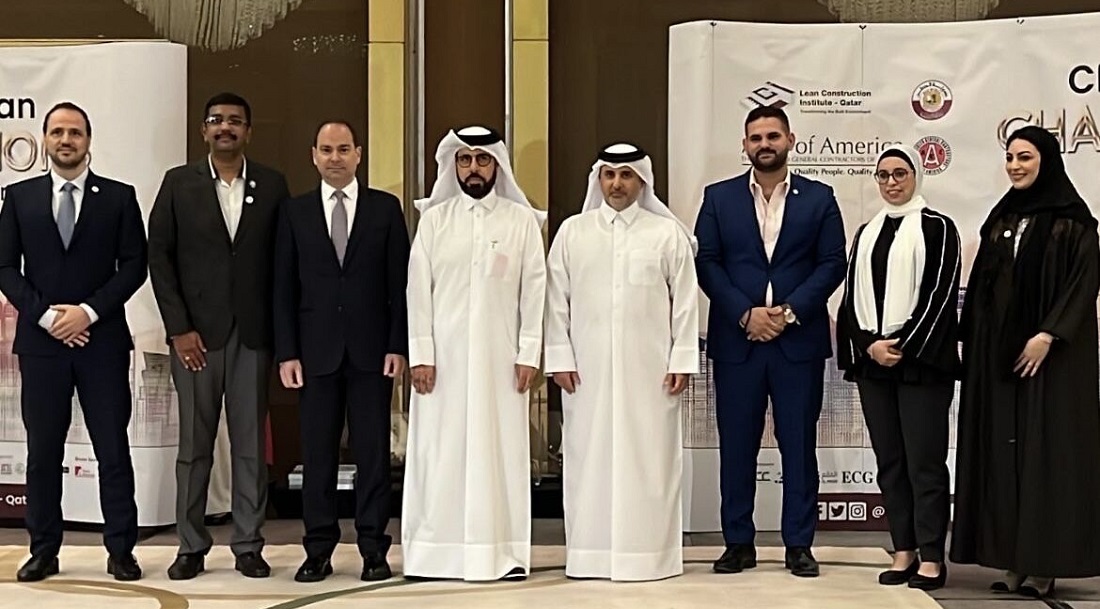Car Park
The project covers the design of the Open-Air Mall Car Park, with the aim of increasing the number of parking spaces to accommodate the cars of a larger number of visitors.
With a footprint area of 57,080 m2 and a built-up area of 171,240 m2, the car park comprises a two-level basement and a ground floor, both providing a total of 4,060 parking slots.
ECG’s scope covers conceptual design, BODR & schematic design, detailed design, design permits, and tender documents.
Cinema Complex
The Cinema Complex occupies Building D, one of the buildings constituting Madinaty Open-Air
Mall. With a footprint area of 7,775 m2, the building includes a ground floor, a first floor,
and a roof comprising movie theaters, retail shops, office spaces, electrical rooms, and MEP installations.
The Cinema Complex comprises 3 VIP movie theaters, 15 ordinary movie theaters, and 1 IMax movie theater, with a total seating capacity of 2,643 seats.
ECG’s scope covers conceptual design, detailed design, design permits, and tender documents.
date
Apr 13, 2017
share



