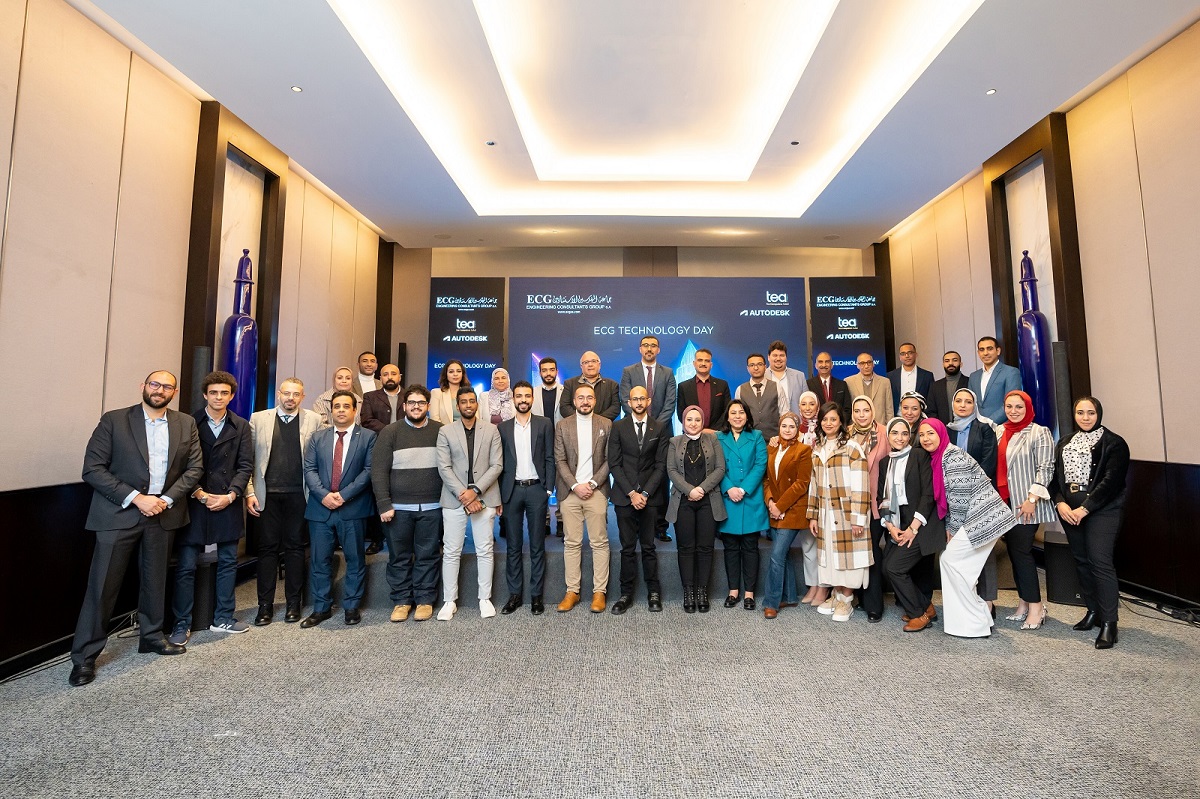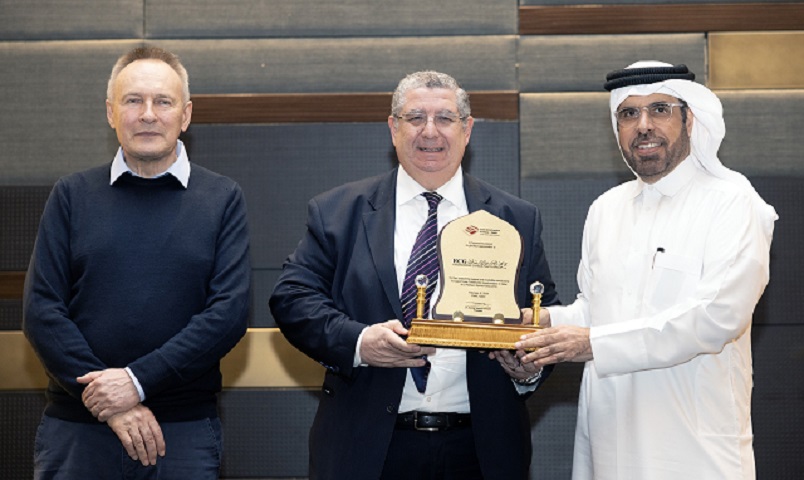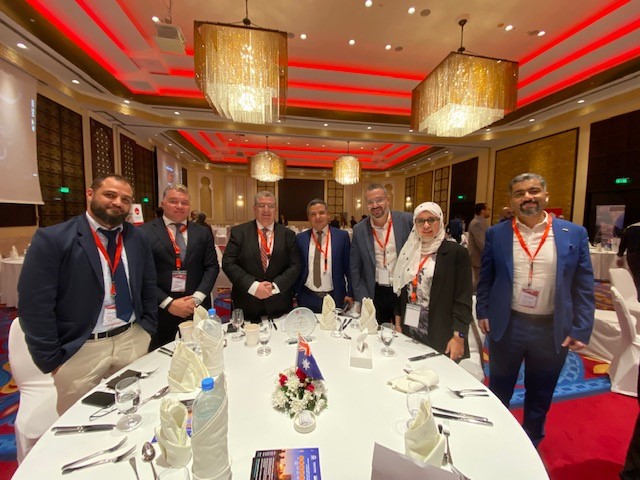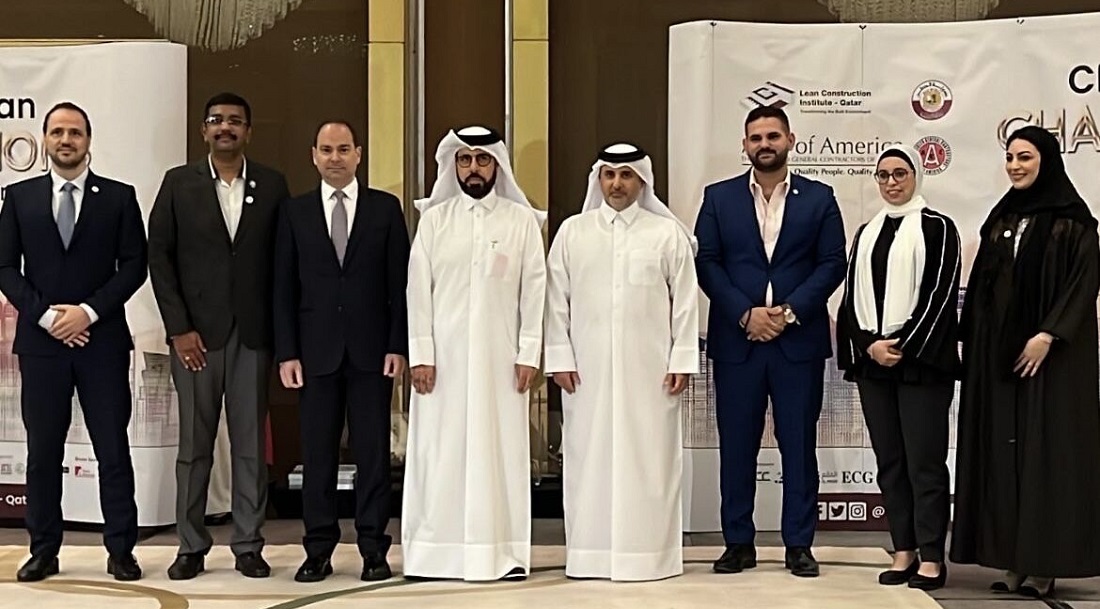Al-Mutahidah Towers are residential high-rises located on Plot VB-27 and Plot VB-28 southeast of Viva Bahriya on Pearl Island, Doha, Qatar.
With a total built-up area of 149,278 m2, the towers project comprises a three-level car park, ground floor, first floor, and 22 upper floors. The basement includes 727 parking slots and a retail area. The ground and first floors include 14 loft apartments, indoor spa, lounge, terrace, billiard hall, games room, cigar lounge, pantry, multipurpose halls, administration area, outdoor swimming pool, outdoor Jacuzzi, shaded kids area, and two kids swimming pools. The 22 upper floors include 170 one-bedroom apartments, 120 two-bedroom apartments, 40 three- bedroom apartments, 106 studios, and 12 penthouses.
The towers project also includes 14 duplex townhouses with separate entrances and a marina view.
ECG’s scope of work covers conceptual design, design development, and detailed design.
date
Apr 13, 2017
share



