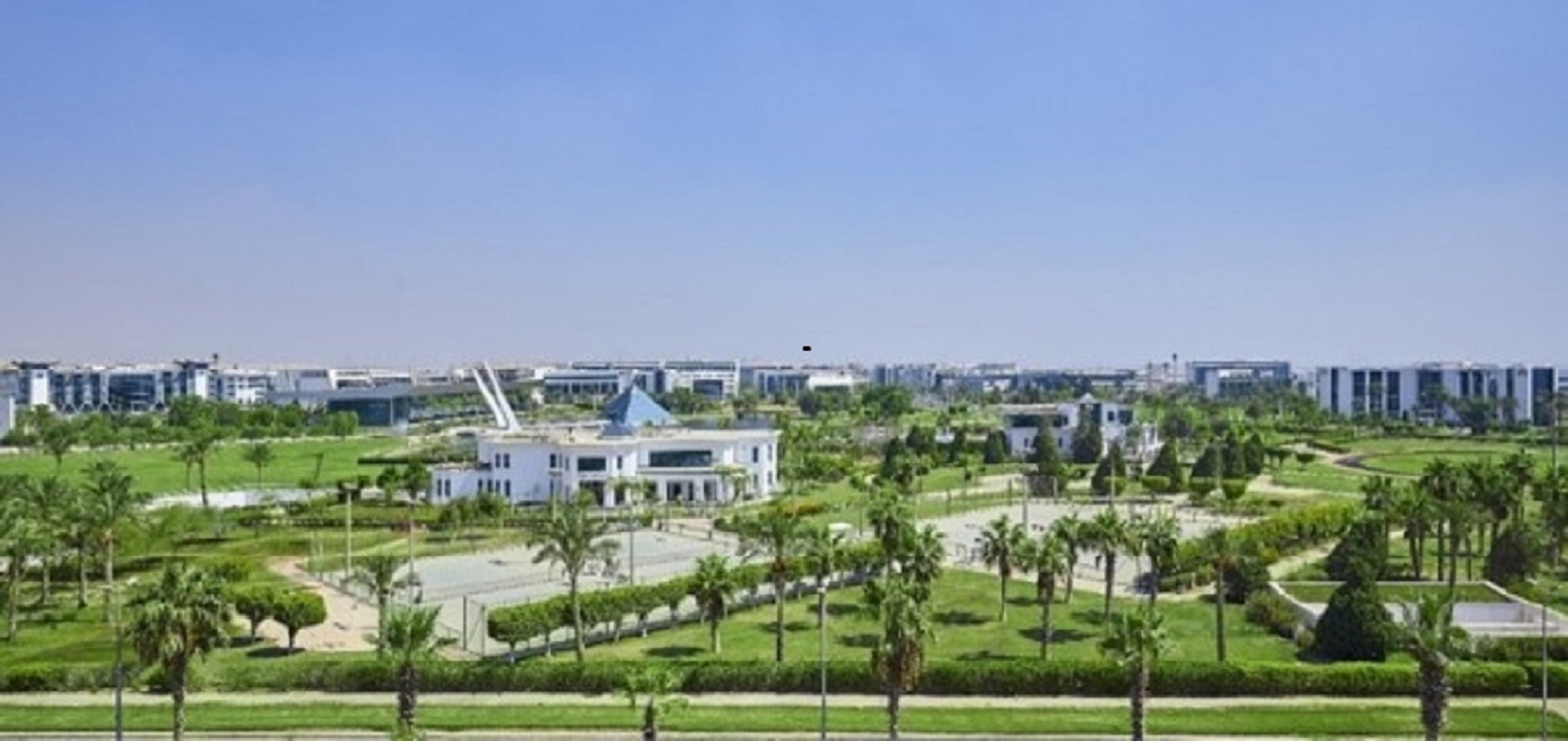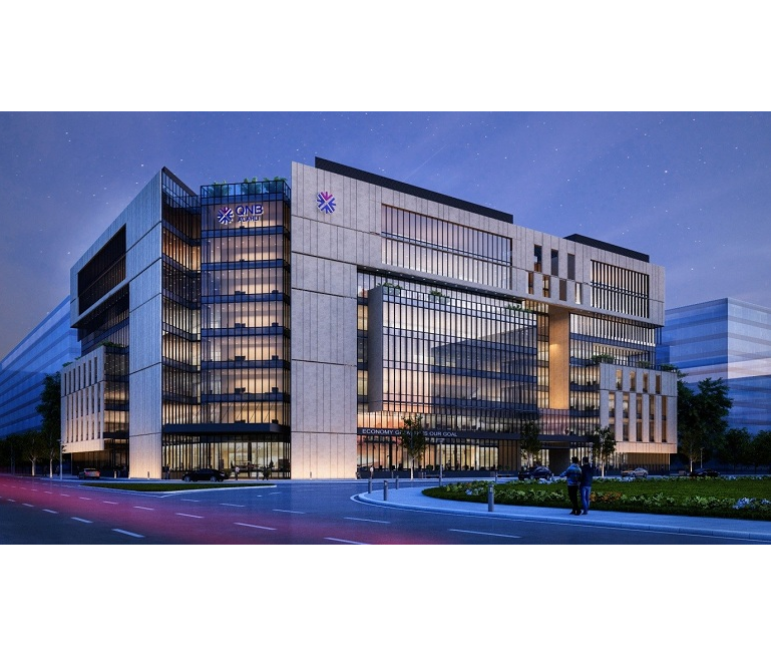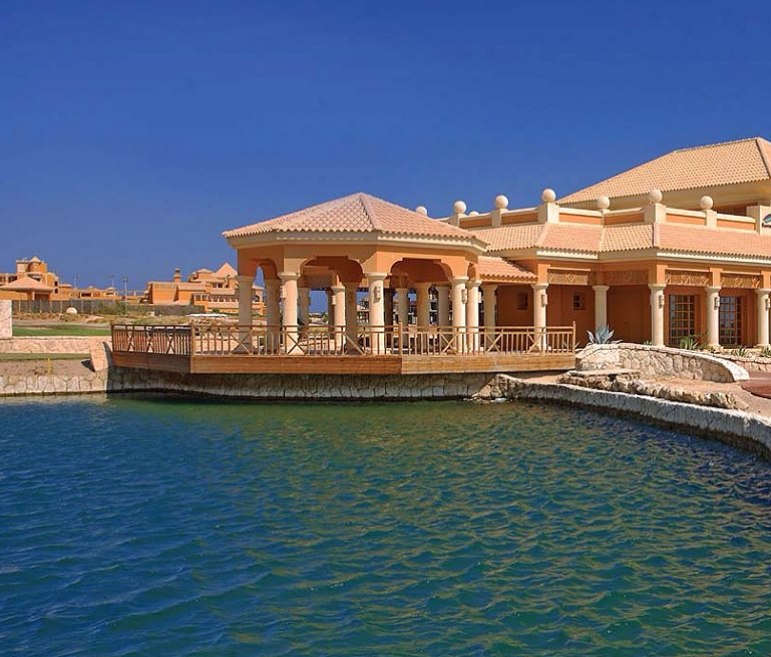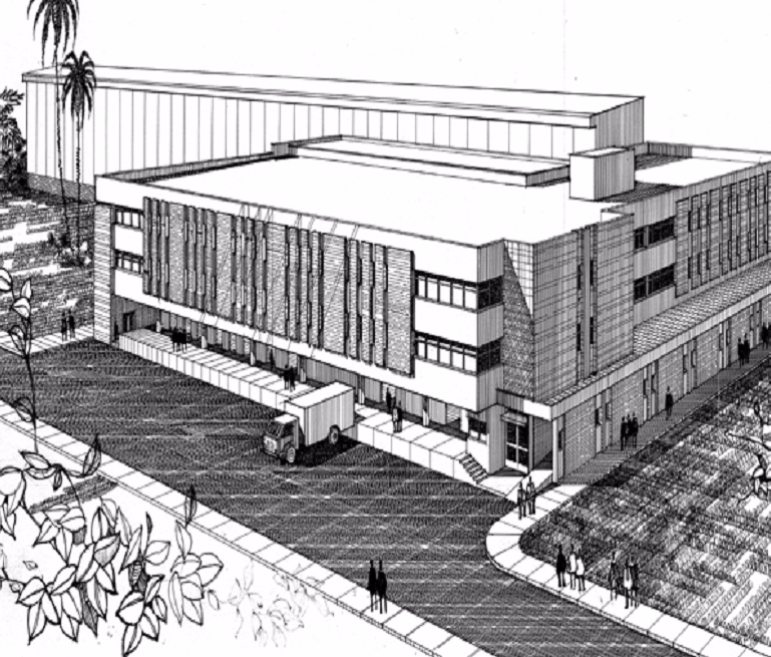Project Description
The project is an extension to the currently operating Al Jazeera Arabic Channel Office Building. The extension building is attached to the existing building, which already includes a studio and rooms for news operations.
The extension’s total built-up area is 6,150 m2 distributed over three floors as follows:
- ground floor (2,750 m2): newsrooms, studios, editing rooms, offices, VIP lounge, and service facilities
- first floor (1,400 m2): offices, meeting and conference rooms, and services facilities
- first floor (1,400 m2): offices, meeting and conference rooms, and services facilities
The structural system adopted for the extension was selected to sustain all the vertical and lateral loads applied, with a considerable safety factor. Design services were provided for all MEP works, including pipe sizing, HVAC ducting, and electrical cabling.
Activities
- Architectural
- Electrical
- HVAC
- Mechanical
- Structural
Scope
- Basis of Design Report (BODR)
- Construction supervision
- Detailed design
- Tender Action
- Tender documents
Client
Perkins Eastman
LOCATION
qatar
,doha
,project sheet
share this project



