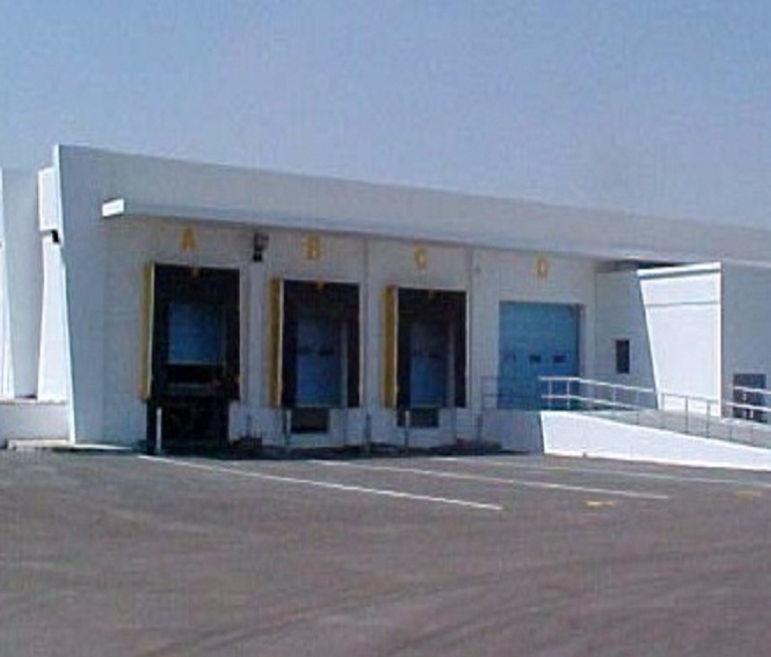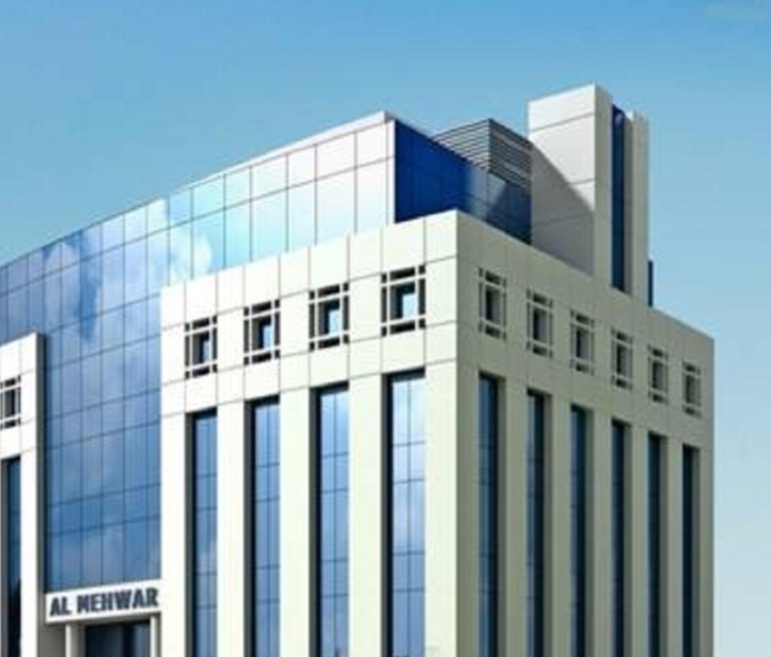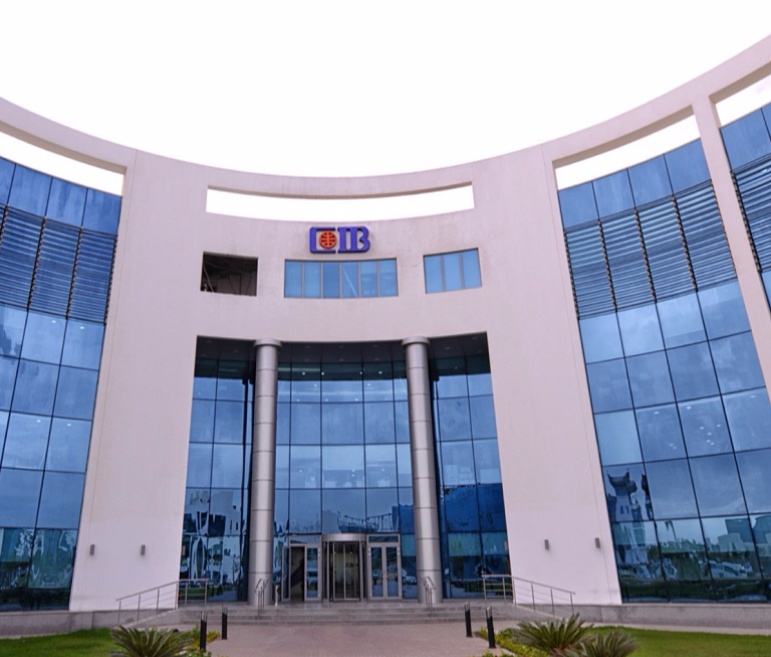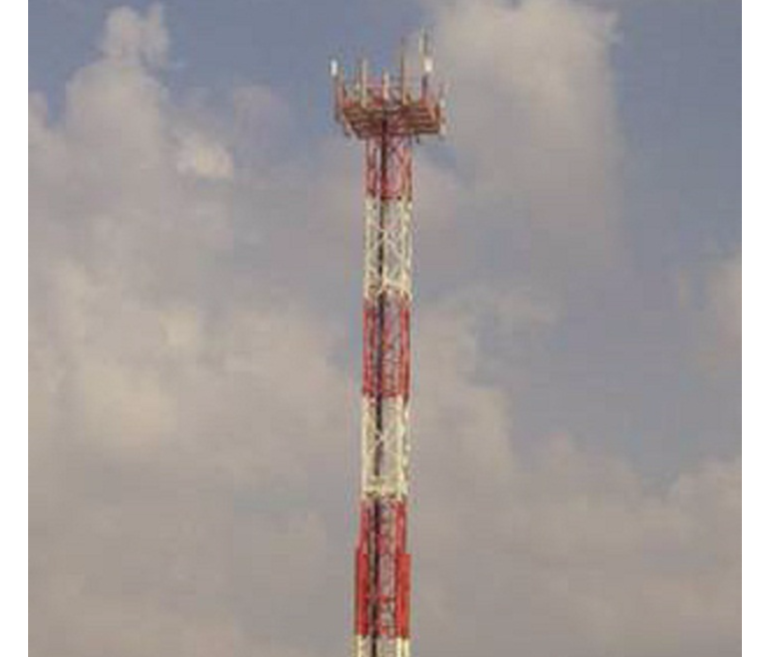Project Description
Stretching over a total plot area of approximately 962,000 m2, the Hotel expansions unfold 96 hotel rooms, royal suite, 32 villas, 72 chalets, conference center, kids club, eight buildings integrating retail and restaurant
facilities, staff housing, water features, swimming pools, beach restaurants, snack bar, fixed furniture and equipment, landscaping, and sports facilities. The project also includes the development of an 18-hole signature golf course and club house surrounded by 60 villas.
Activities
- Architectural
- Interior Design
- Landscaping
Scope
- Arch of Record
- Construction supervision
- Design review
Client
EGYPTIAN COMPANY FOR DEVELOPMENT AND REAL STATE PROJECTS
LOCATION
egypt
,sharm-elsheikh
,project sheet
share this project



