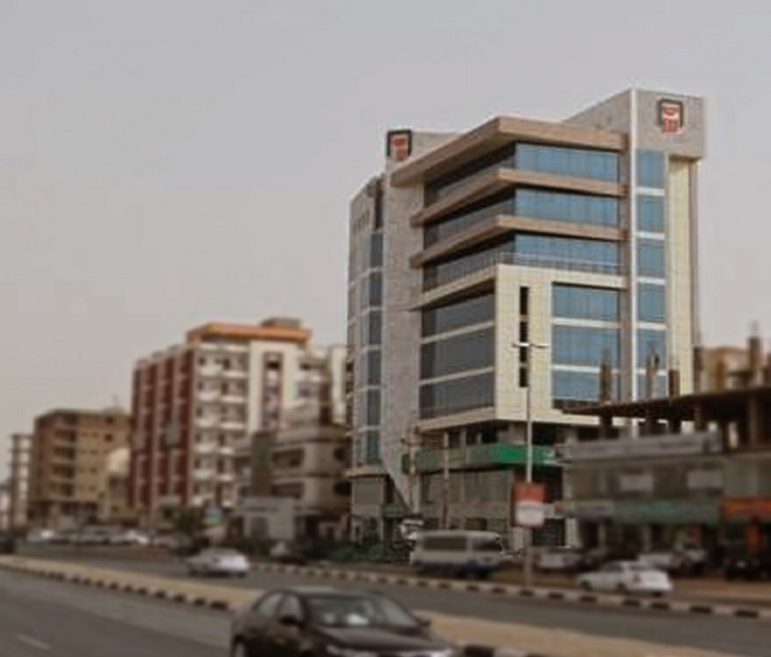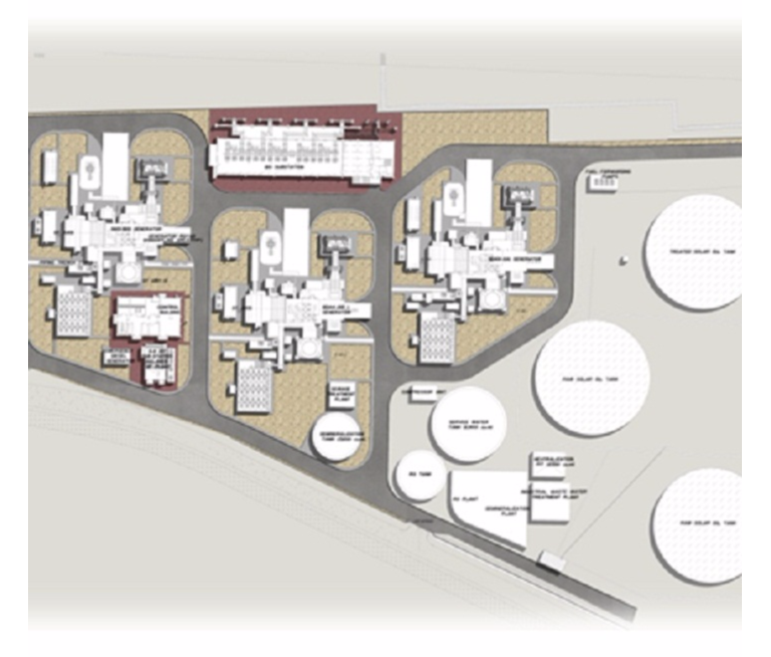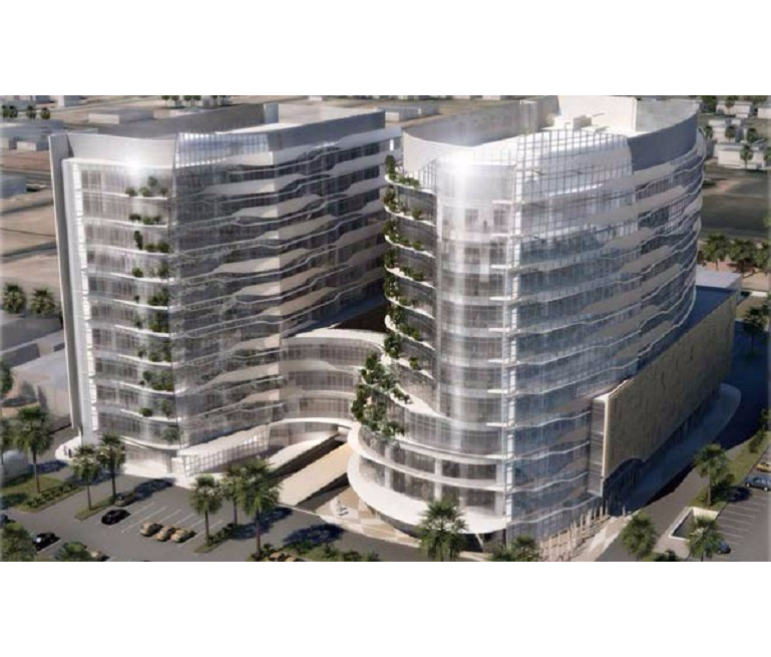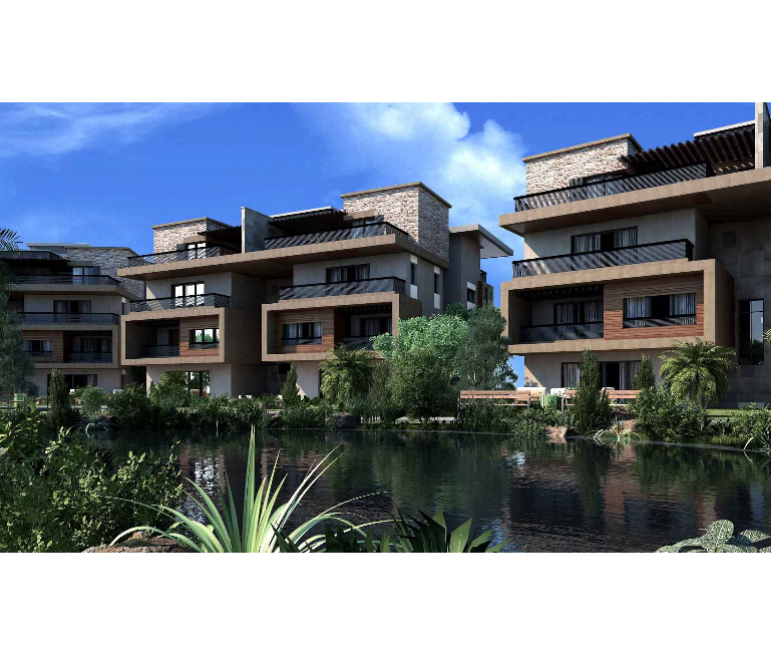Project Description
Funded by the Japan Bank for International Cooperation (JBIC) and the Egyptian government, the US$ 100 million International Airport went through a major renovation effort to raise its capacity to 2 million passengers per year, with a new terminal building and new airport facilities.
Modernizing of Borg El Arab International Airport by constructing a new passenger terminal building (20,840 m2); taxiways (1,494 m x 23 m) and taxiway lights; passenger terminal apron (459 m x 142 m) and cargo terminal apron (71 m x 142 m) including apron flood lights; cargo terminal building (890 m2); EAC administration and operations building (3,000 m2); rescue and fire fighting station (800 m2); car parks with a capacity of 348 cars, 32 buses and 50 taxis; asphalt-paved roads within the terminal area (11,100 m long with carriageway width of 10 m); power supply system (2,400 KVA); water supply system (512 ton/ day); sewage treatment system (550 m3/day); procurement of three major rescue and fire fighting vehicles, one command car and one ambulance and control tower in order to cope with the increase of air traffic of Alexandria area and to improve the quality of services in the airport, thereby contributing to future development of the area.
The design is based on an image of water and sky, incorporating elements of Egyptian culture and history as well as its geographical location.
The project was inaugurated in 2010 due to the successful collaboration between ECG, Japan Airport Consultants and Netherlands Airport Consultants B.V.
Activities
- Architectural
- Civil Works
- Communications and security systems
- Electrical
- HVAC
- Landscaping
- Mechanical
- Roads
- Structural
Scope
- Assist in the review of the economic and financial analysis
- Conceptual design
- Construction supervision
- Detailed design
- Geotechnical surveys
- Preliminary design
- Tender Action
- Tender documents
- Topographic survey
Client
Egyptian Airports Company (EAC)
LOCATION
egypt
,alexandria
,project sheet
share this project



