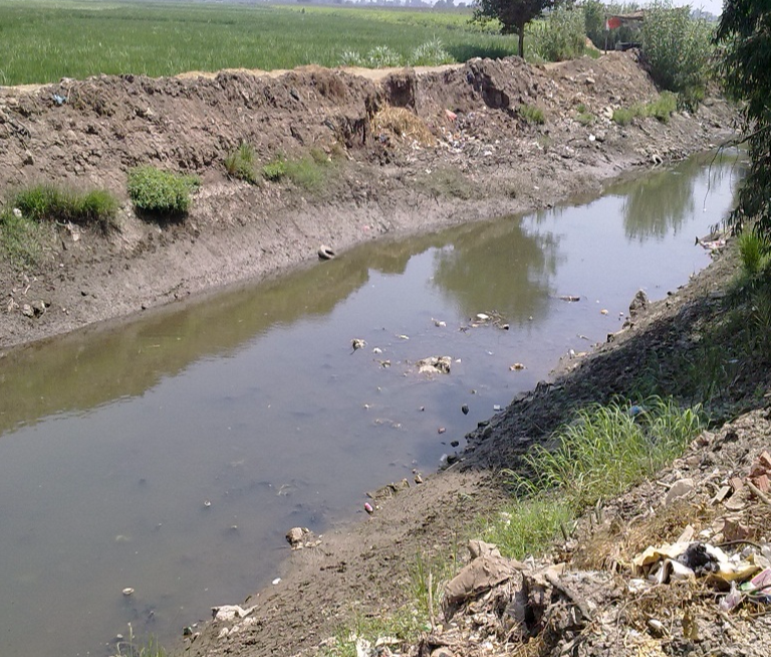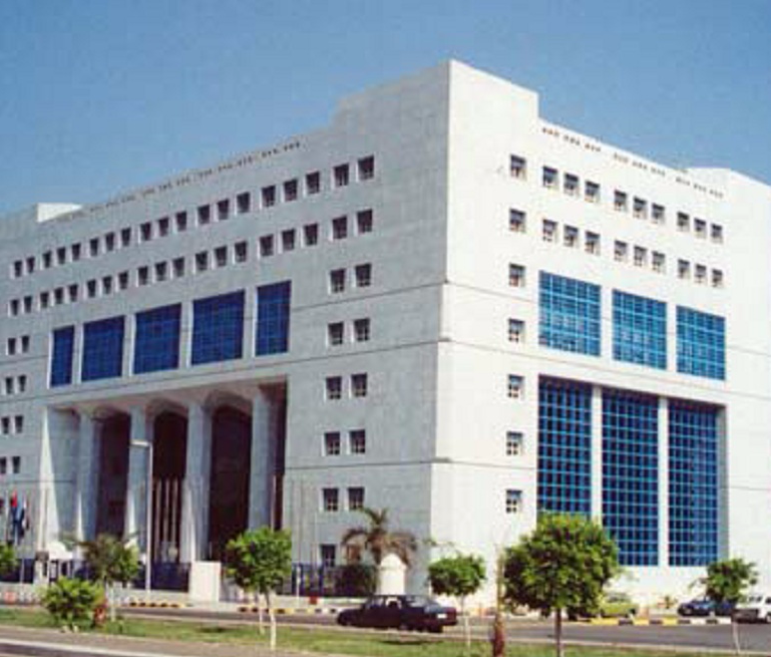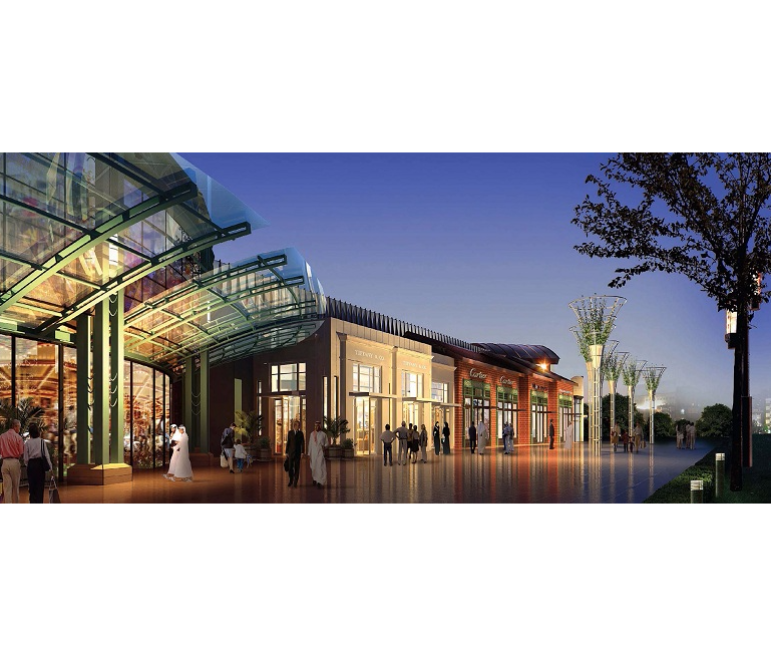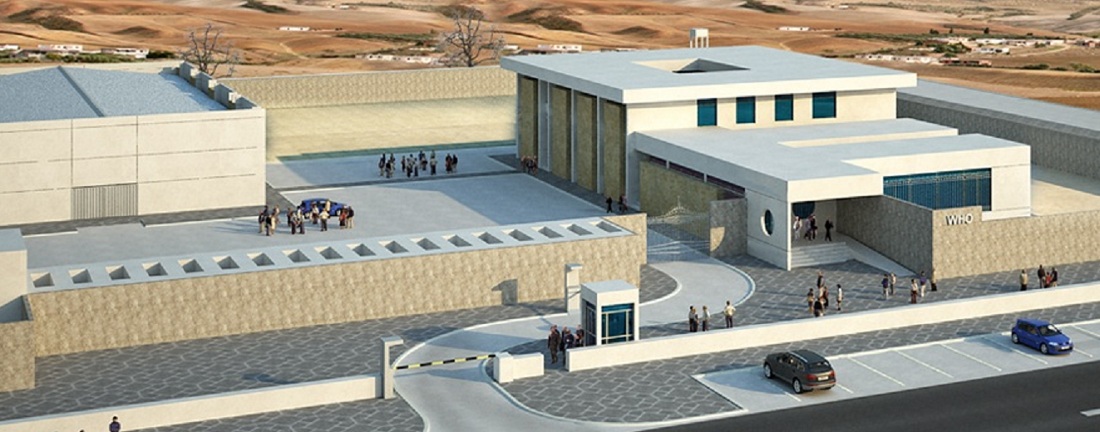Project Description
A new VIP facility is designed to act as an annex to Terminal Building No. 3 at Cairo International Airport. The project site is about 10,000 m2.. Only 885 m2 is designated to the building and the remaining area includes landscape, roads and car parking facilities.
Activities
- Architectural
- Civil (water supply, wastewater, storm water drainage, & irrigation system)
- Communications and security systems
- Electrical
- Fire protection
- HVAC
- Interior Design
- Landscaping
- Mechanical
- Roads
- Structural
Scope
- Conceptual design
- Construction management
- Detailed design
- Geotechnical investigations
- Master plan
- Tender Action
- Tender documents
Client
Cairo Airport Company (CAC)
LOCATION
egypt
,cairo
,project sheet
share this project



