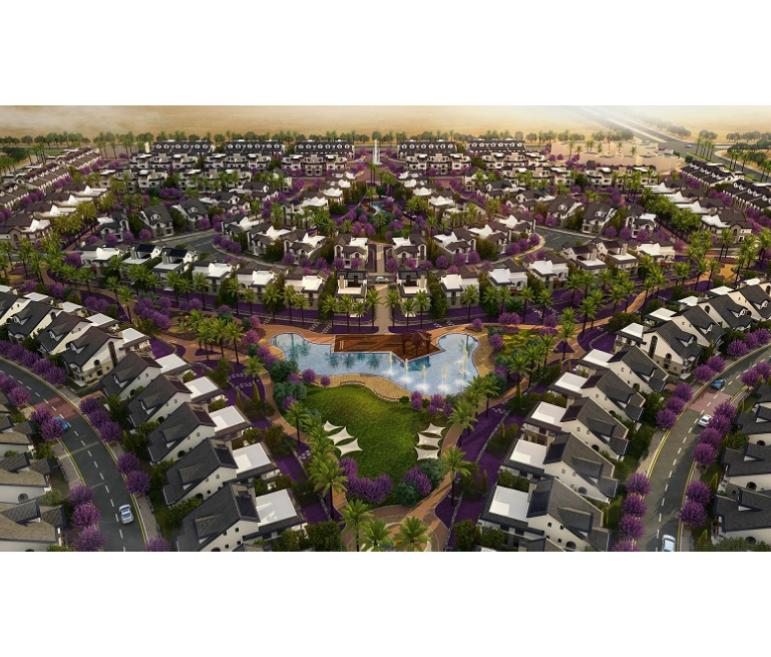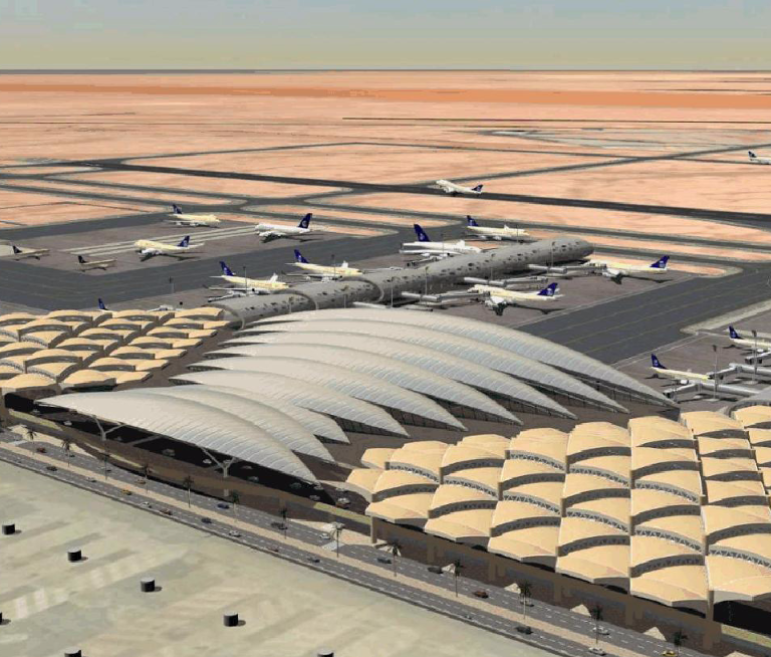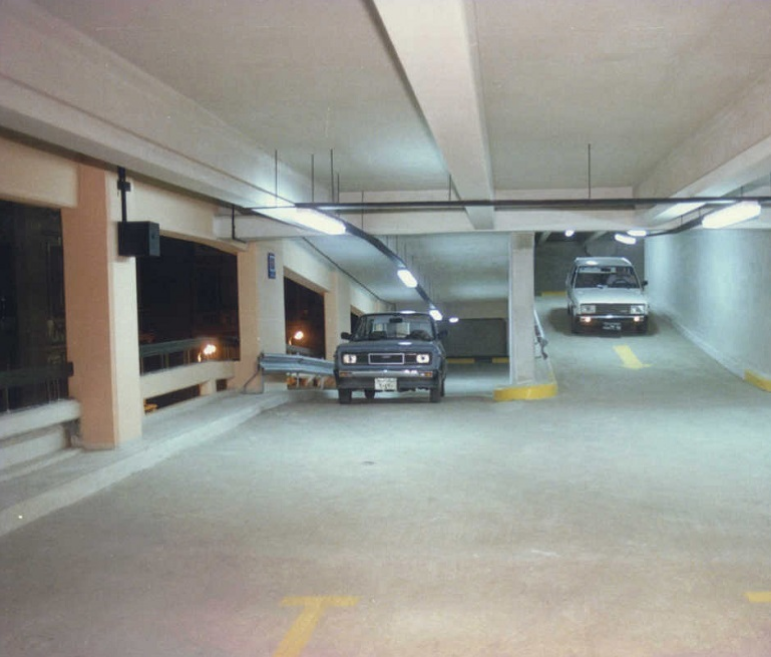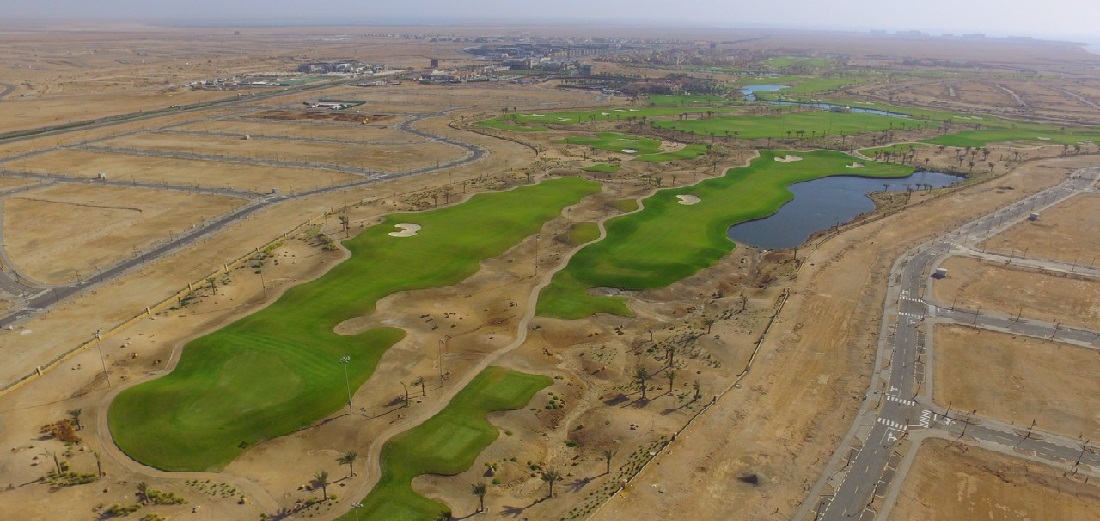Project Description
The 4-star hotel is located on Al-Khail Road, which is a main road close to the key transport routes of Dubai. This convenient location allows for the easy ingress and egress of the vehicles of hotel guests.
With a total built-up area of 17,143 m2, the hotel consists of the following:
- 3-level basement: stores, water tanks, fire pump rooms, MEP rooms, and a car parking area (approximately 55 cars)
- Ground floor: retail area, guest & employee entrances, reception & waiting area, lobby café, dining area, bar, elevators, and service rooms
- 1st floor: all-day restaurant, administration offices, and meeting rooms
- 10 typical floors: 180 standard guestrooms, 10 suites, toilets, and guest services
- roof: swimming pool, recreational area, gym, lockers, MEP rooms, and service facilities
The design of the building is based on engineering requirements of high standards.
Activities
- Architectural
- Civil Works
- Communications and security systems
- Electrical
- HVAC
- Mechanical
- Structural
Scope
- Conceptual design
- Design development
- Schematic design
- Tender Analysis
- Tender documents
Client
Abdul Latif Jameel Real Estate Investment Co. Ltd
LOCATION
dubai
,project sheet
share this project



