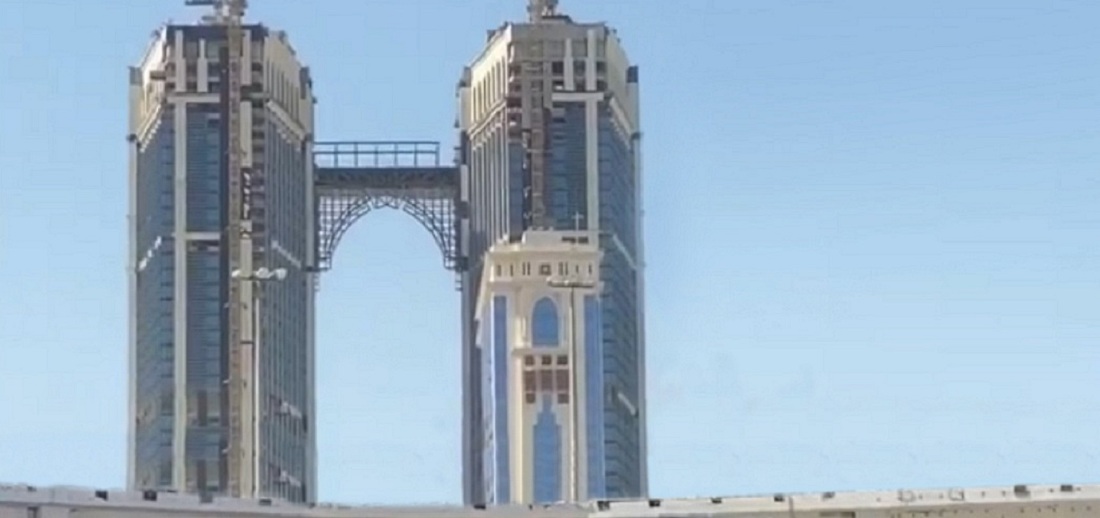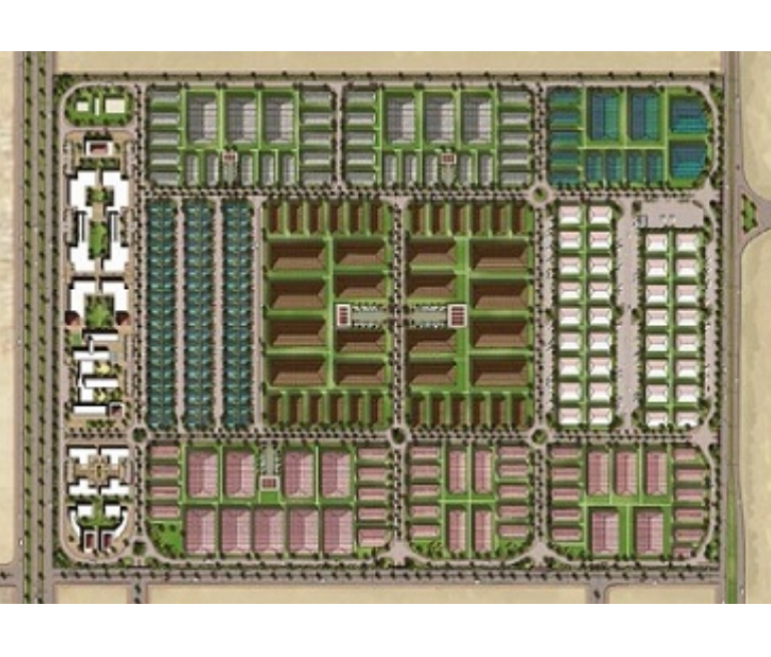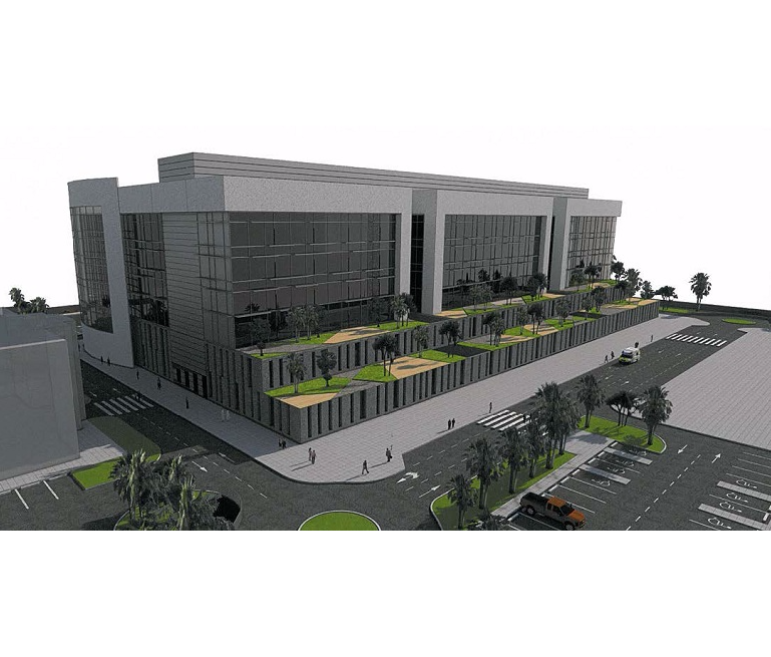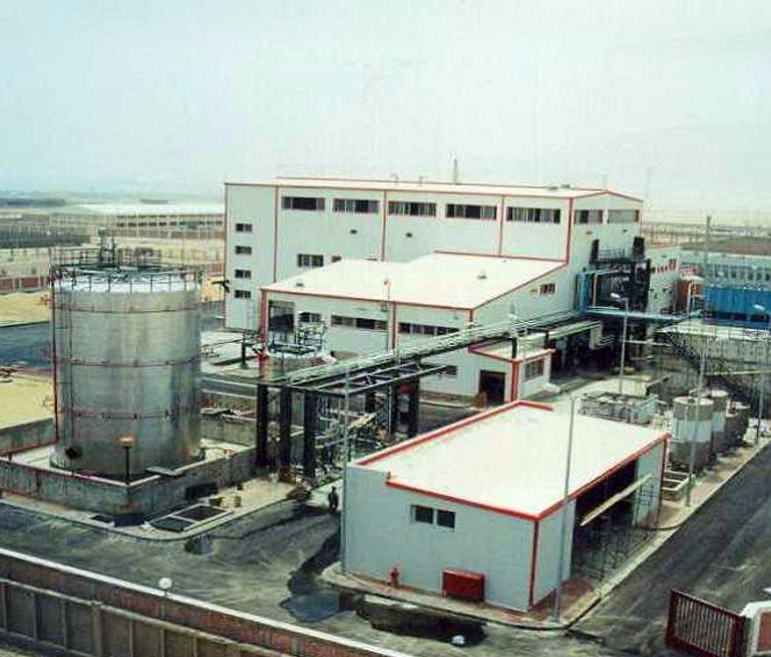Project Description
Built on a total land area of approximately 1,381,925 m2, the fully-integrated community of Porto October is five minutes away from Juhayna Square in 6th of October City.
With a total built-up area of about 646,000 m2, ECG’s scope involves the construction supervision of the mixed- use project comprising:
- Villas Area (275,000 m2): 1539 villas of 5 types distributed over 6 housing zones, varying from totally detached villas to semi-detached villas, quadrant villas and six rows of townhouses.
-
Little Rome Zone (114,000 m2): 12 buildings (basement
+ ground floor + 3 typical floors + roof) including indoor and outdoor commercial spaces, mall, cinema complex of 8 units, a huge food court and a number of anchor stores, office spaces, in addition to a hotel/ residential studios on the top floor.
-
Stanly Zone (183,000 m2): 14 residential apartment buildings (of four types); lake zone buildings including indoor and outdoor commercial malls and strip malls, a 50-key hotel, lake zone residential apartments and an entertainment city.
-
Service Buildings Area (74,000 m2): a sporting club, a hospital, a clinic, 3 schools, and a mosque.
Activities
- Architectural
- Earthwork
- Electromechanical
- Infrastructure
- Landscaping
- Structural
Scope
- Construction supervision
Client
Amer Group
LOCATION
egypt
,6th-of-october-city
,project sheet
share this project



