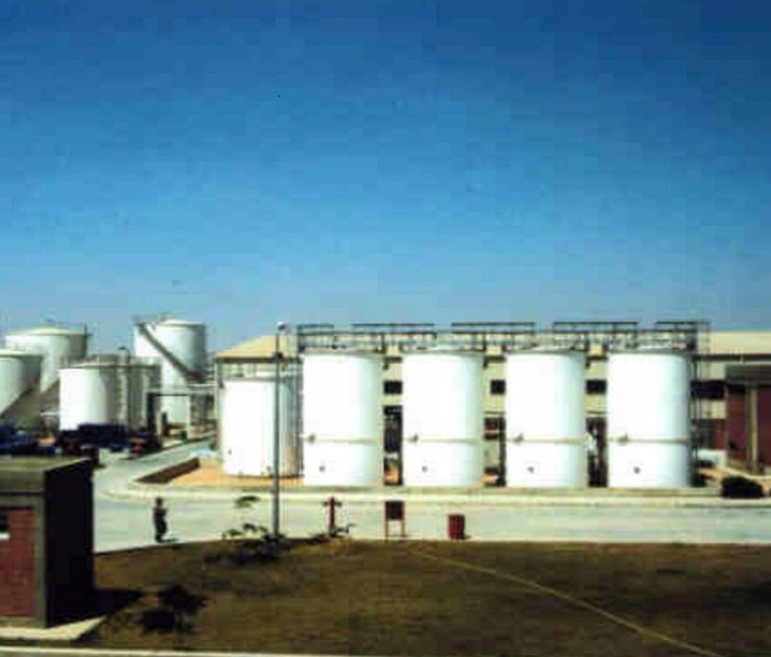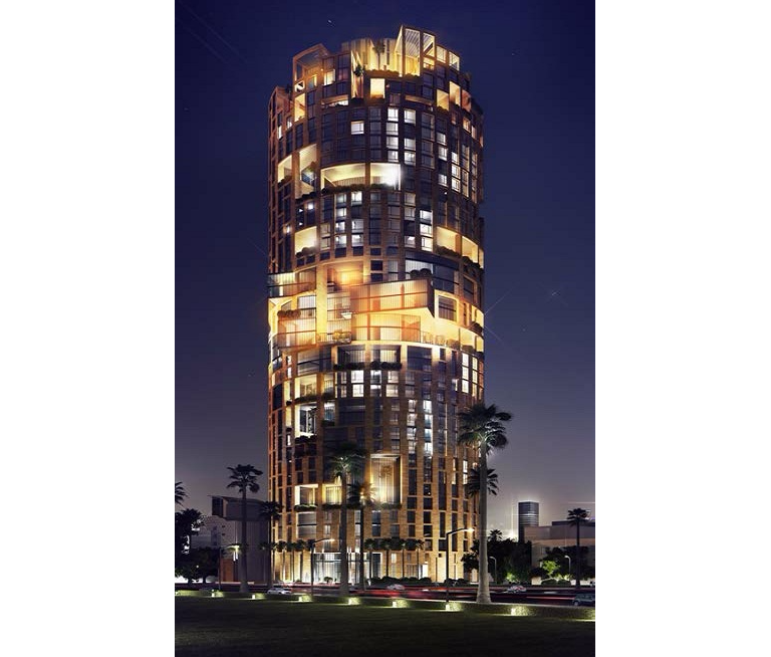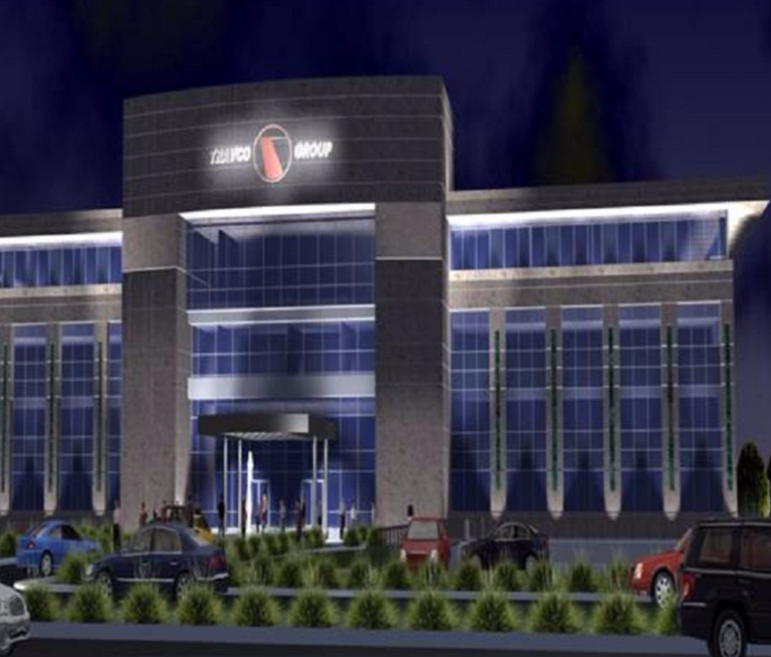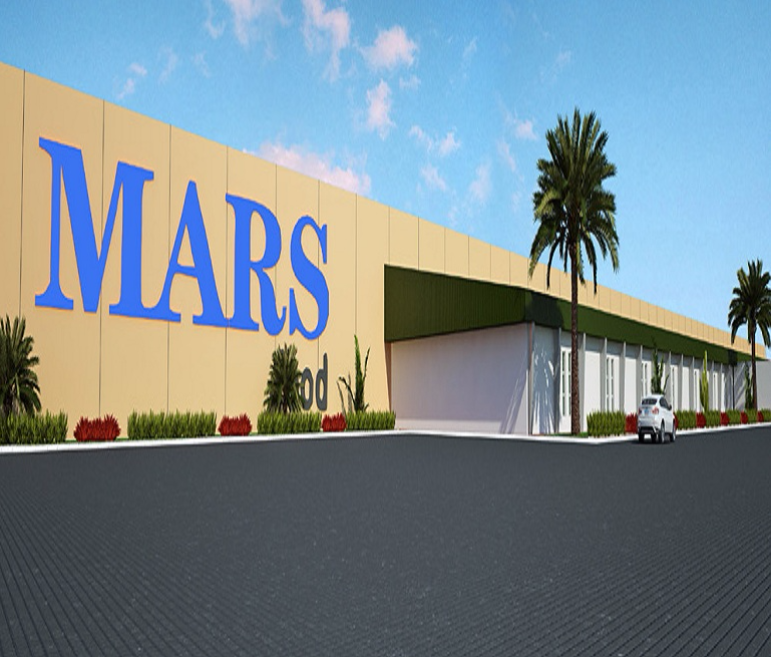Project Description
Al-Kattameya Mall project is located on the Cairo–Al-Ain Al-Sokhna Road, on a land area of 100 feddans, with a total built-up area of about 420,000 m2.
Stretching over a land area of 280,000 m2, the project’s first phase comprises: a mall building with a built-up area of 70,667 m2 and a footprint of 70,667 m2; utility building with a built-up area of 2015 m2 and a footprint of 2015 m2; and ancillary buildings, based on an adaptation of the final package of the Mohammed bin Zayed Mall to be adapted for B01 – Mall. As for the ancillary building, the scope is considered to be shell-and-core.
Activities
- Architectural
- Communications and security systems
- Electrical
- HVAC
- Infrastructure
- Landscaping
- Mechanical
- Roads
- Structural
- Urban design
Scope
- Basis of Design Report (BODR)
- Construction documents
- Design development
- Schematic design
- Tender Action
Client
MARAKEZ
LOCATION
egypt
,al-ain-al-sokhna
,project sheet
share this project



