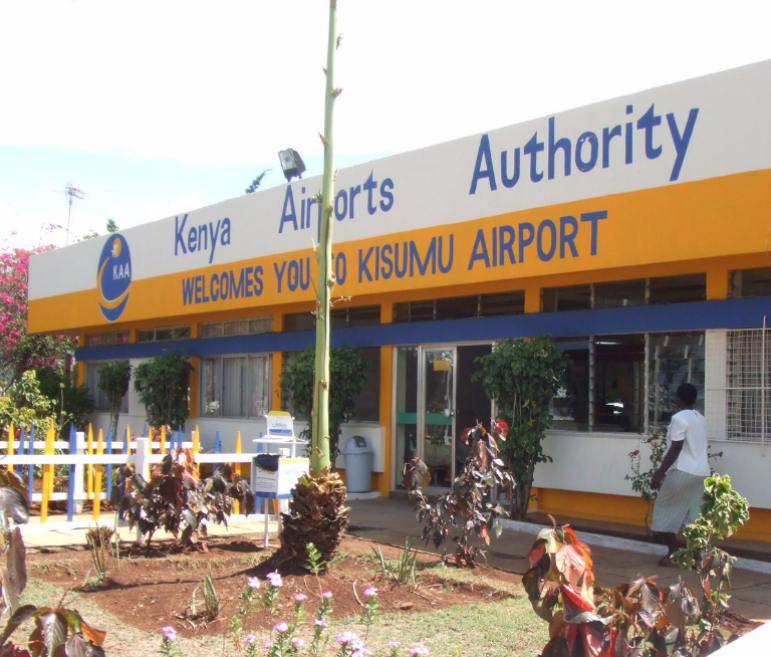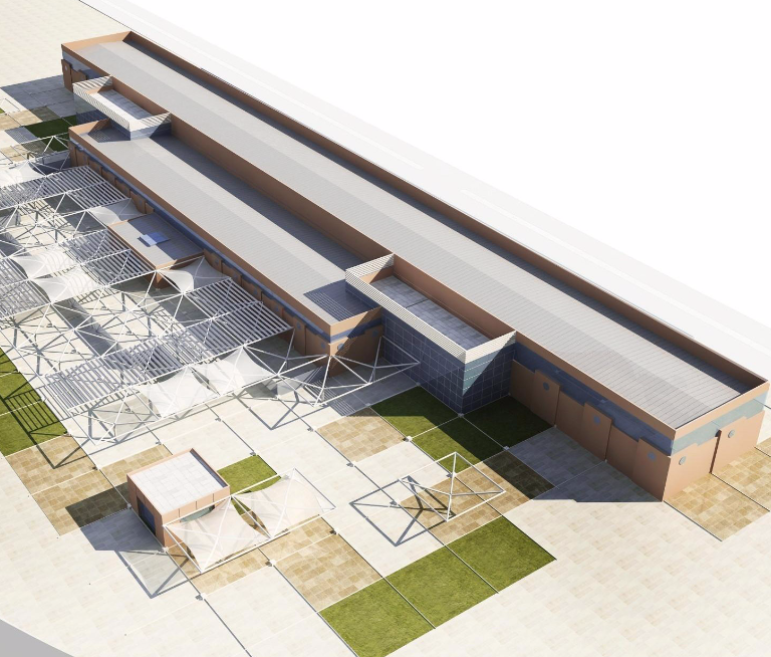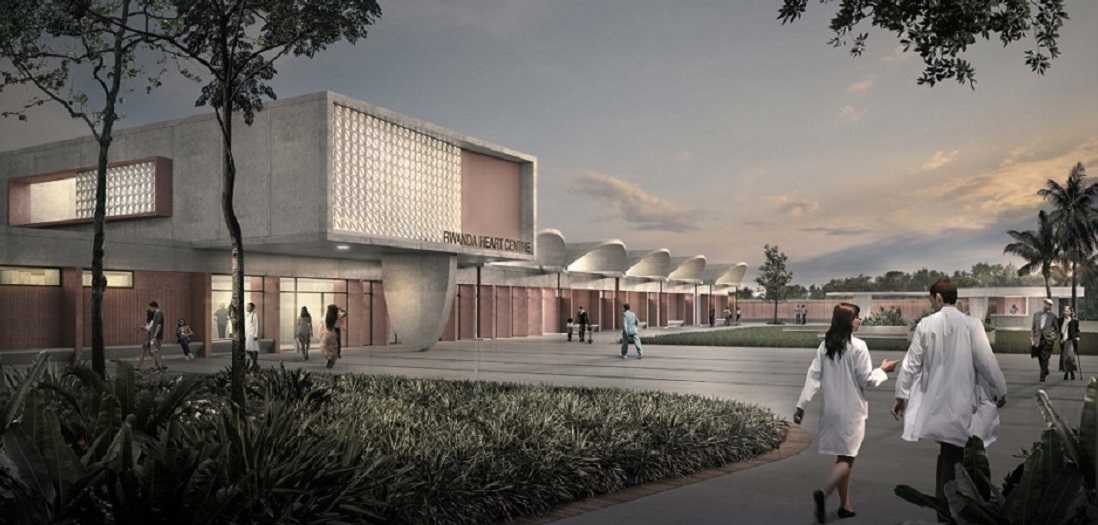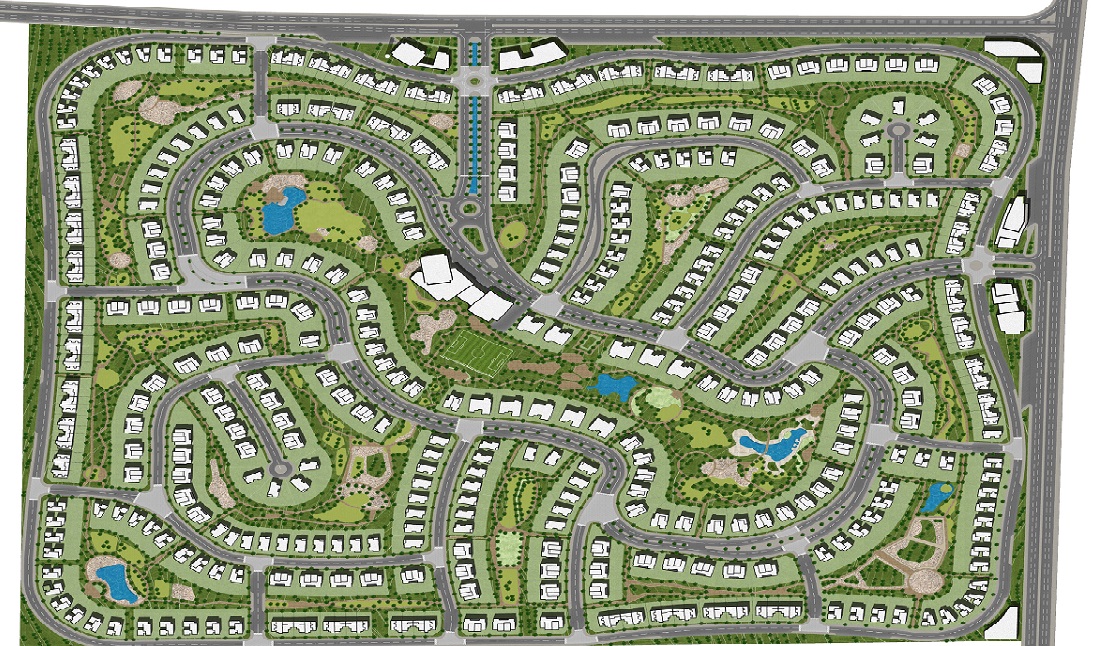Project Description
Lavande Province compound occupies plots #12 and # 13 in the Eastern Extension Zone of 6th of October City.
The residential compound stretches over a total area of 56.61 feddans and consists of residential units; comprising two types of villas of average areas ranging between 345–380 m2, two types of twin villas of average areas ranging between 250–290 m2, and townhouses of an average area of 250 m2 for corner units and 245 m2 for middle units, as well as service buildings.
The project comprises road networks, including marking and signage plans, and infrastructure networks.
The Infrastructre works include:
• Water Supply system
• Sewerage Networks
• Surface Water Drainage System
• Fire Protection System
• Irrigation Network
• Solid Waste Management System
Activities
- Architectural
- Civil Works
- Communications and security systems
- Electrical
- HVAC
- Infrastructure
- Landscaping
- Mechanical
- Roads
- Structural
Scope
- Conceptual design
- Design development
- Detailed design
- Master plan
- Schematic design
- Tender documents
Client
Al-Arabia Real Estate Development Company
LOCATION
egypt
,6th-of-october-city
,project sheet
share this project



