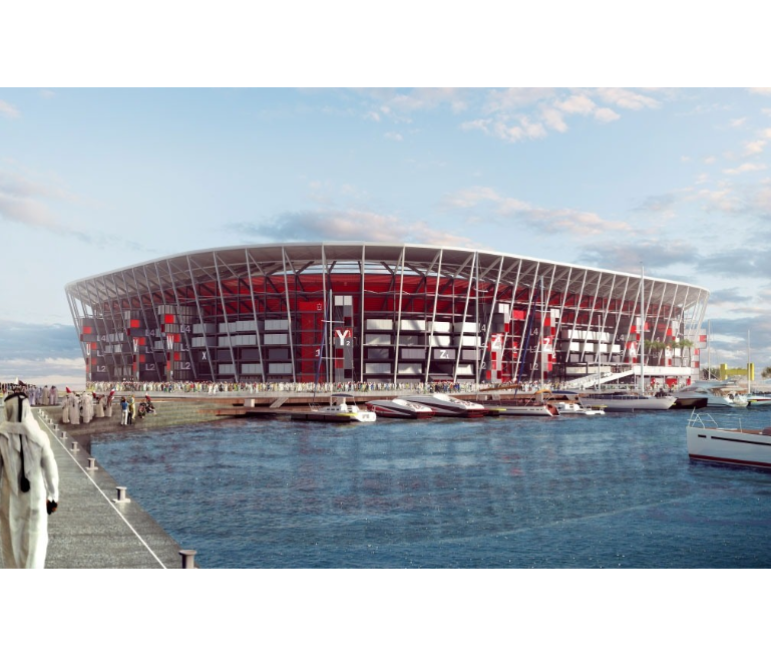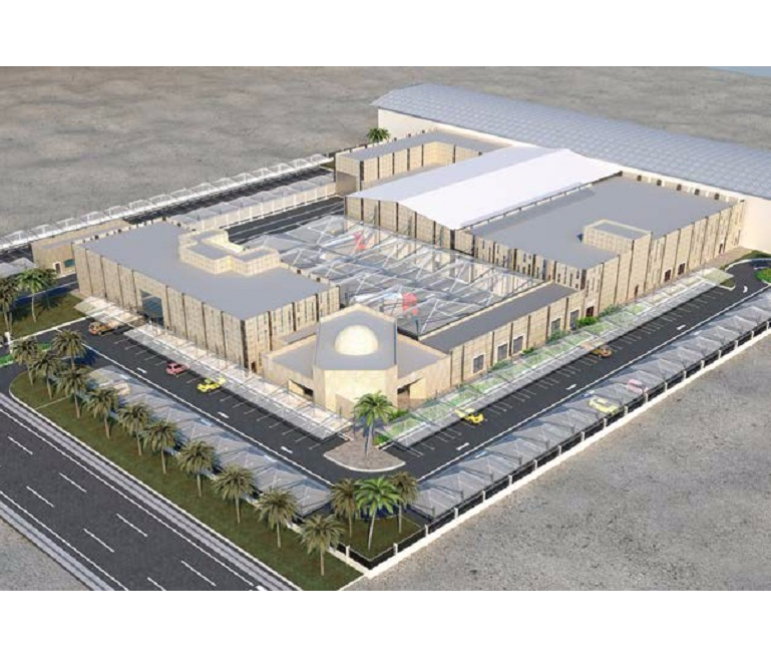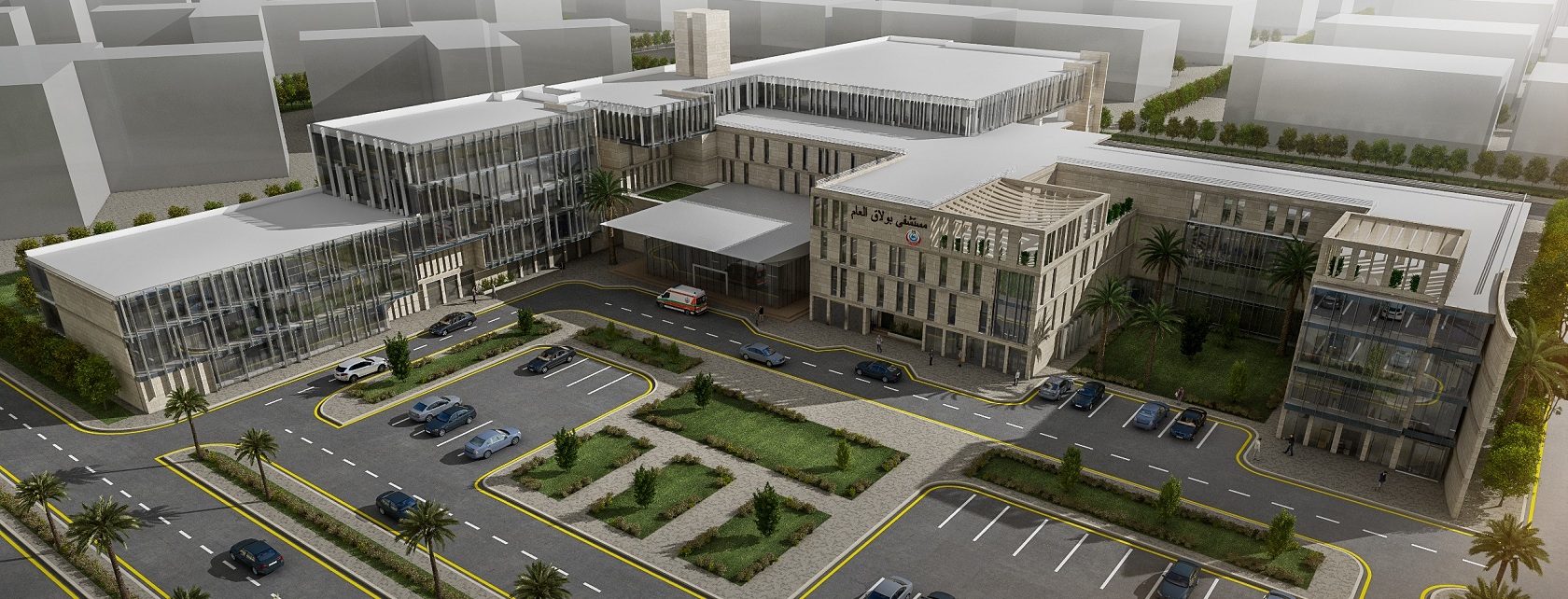Project Description
CIB new headquarters is located in the Financial District at the New Capital. On a land plot area of 9,164 m2 and with a built-up area of 50,404 m2, the project is designed on core and shell basis, comprising 2 basement floors, a ground floor, and 7 typical floors.
Activities
- Architectural
- Interior Design
- Structural
Scope
- Conceptual design
- Construction supervision
- Detailed design
- IFC (Issued for construction)
- Schematic design
Client
CIB Commercial International Bank
LOCATION
egypt
,project sheet
share this project



