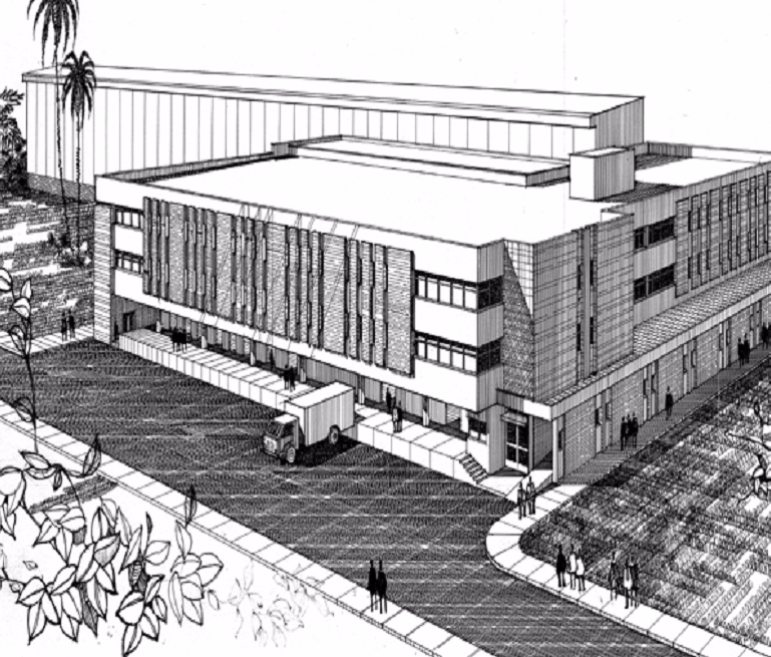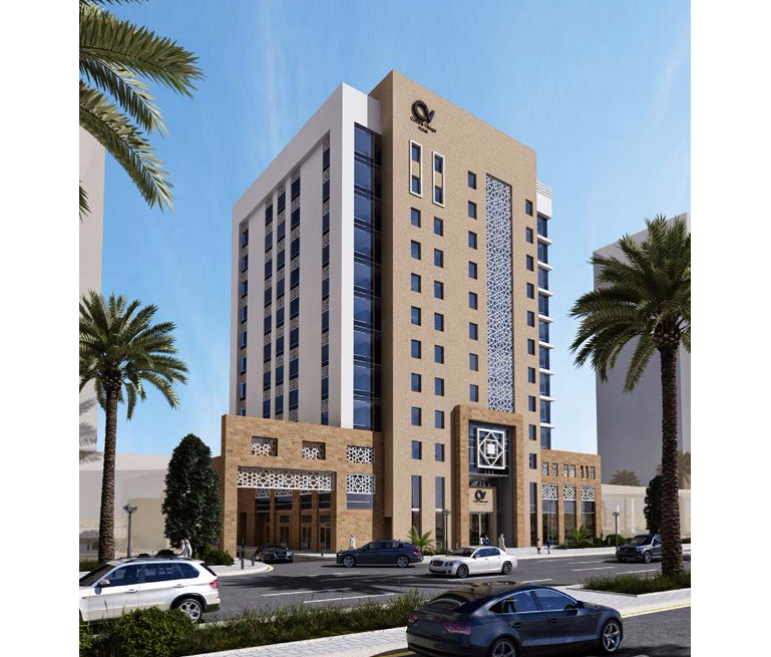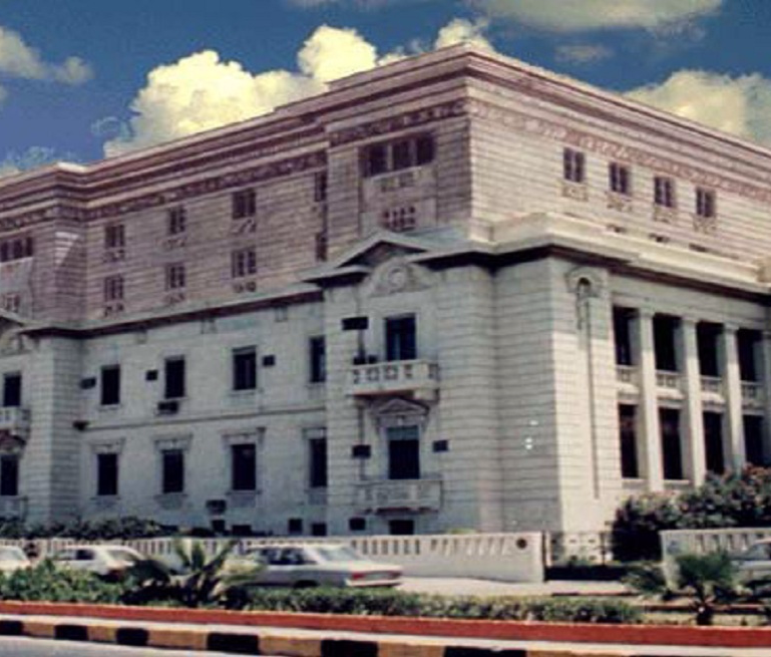Project Description
The project consists of two buildings; an Outpatient Building, and a Nursing School Building. The outpatient building comprises 3 floors (G + 2), with a total built-up area of 2,770 m2. It features around 27 clinics; Radiology, Ultrasound, Fluoroscopy, and Mammography departments; in addition to a Laboratory Department (chemistry, hematology, and bacteriology) with all support services, including storage, toilets, and other.
The nursing school building encompasses 2 floors (G + 1), with a total built-up area of 560 m2, including administrative offices, classes, lounges, and toilets
Activities
- Architectural
- Communications and security systems
- Electrical
- HVAC
- Landscaping
- Mechanical
- Medical planning
- Structural
Scope
- Conceptual design
- Detailed design
- Schematic design
- Tender Action
Client
Ministry of Health and Population- Egypt
LOCATION
egypt
,port-said
,project sheet
share this project



