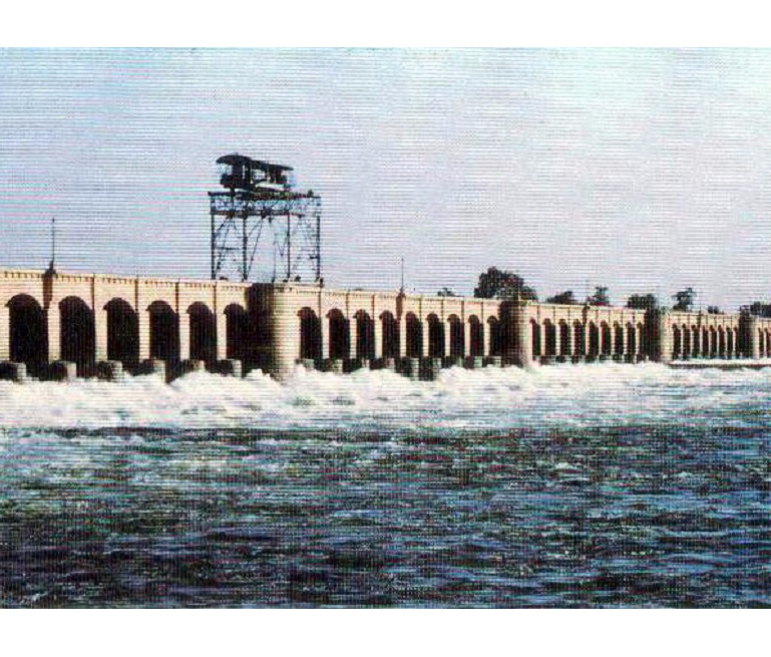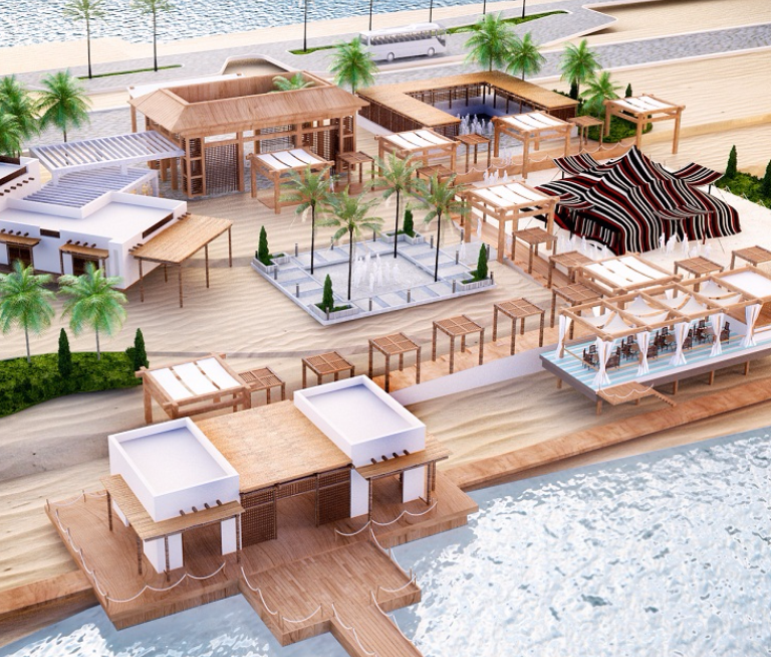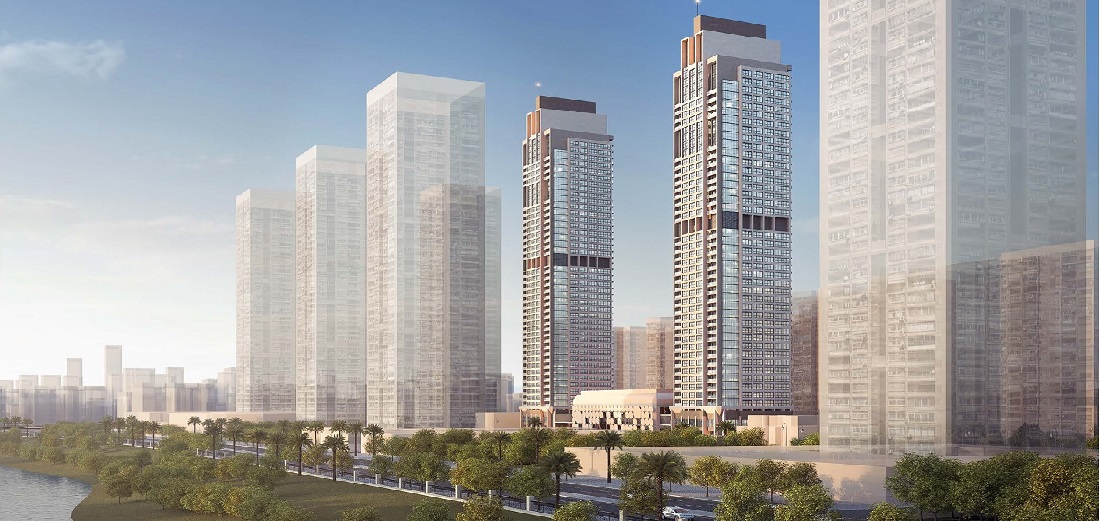Project Description
Rwanda Heart Center consists of lower ground, ground, and first floors; with a footprint area of 4,050 m2 and a total BUA of approximately 7,500 m2. With a capacity of 27 beds; the medical center encompasses Emergency department, Entrances (main, outpatient department “OPD”, and emergency entrances), outpatient clinics, Radiology department, 2 Cath Labs, 2 operation rooms, 6 preparatory and recovery units, and Central Sterile Services Department “CSSD”, in addition to a utility building comprising electricity rooms and laundry.
Activities
- Architectural
- Civil Works
- Communications and security systems
- Electrical
- HVAC
- Interior Design
- Landscaping
- Mechanical
- Structural
Scope
- Design development
- Detailed design
- Schematic design
- Tender documents
Client
Rwanda Heart Care and Research
LOCATION
rwanda
,kigali
,project sheet
share this project



