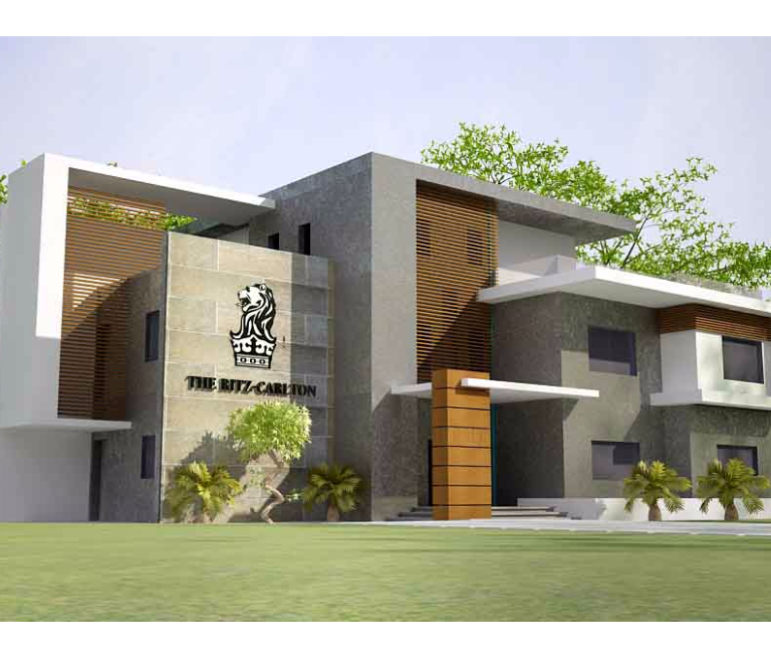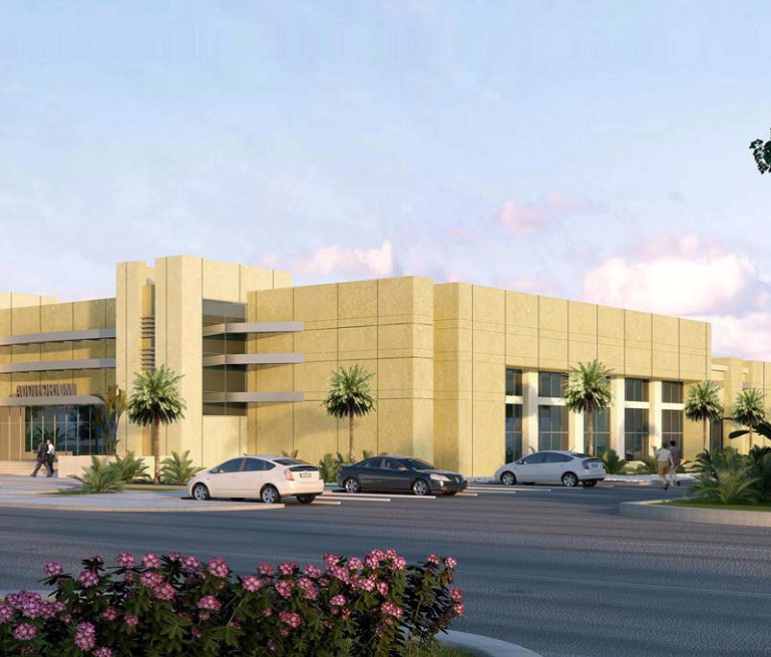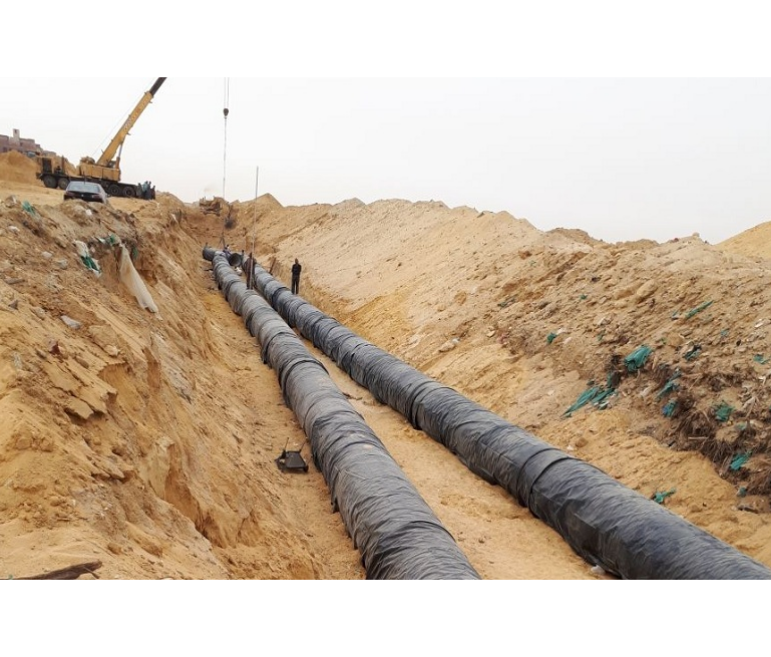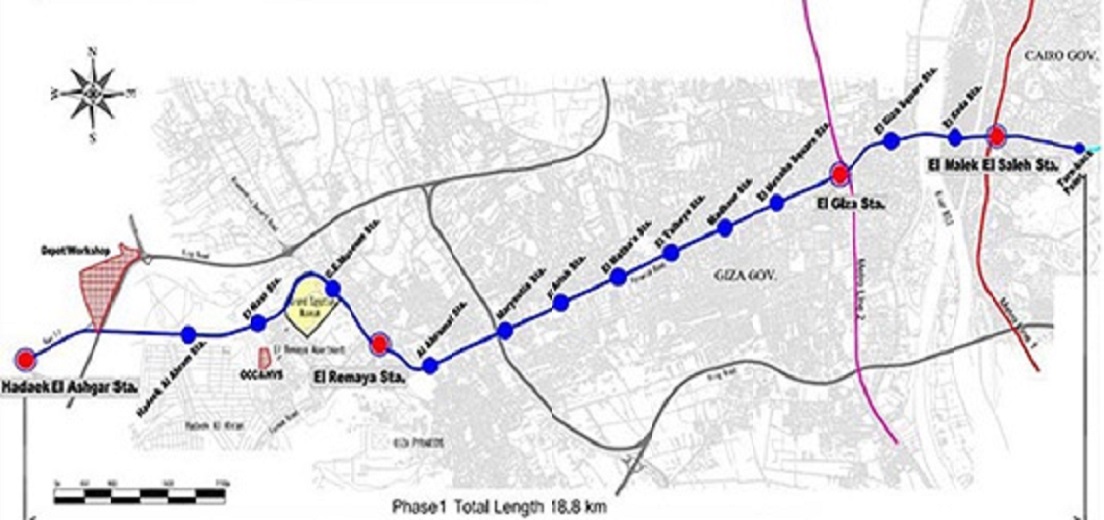Project Description
The project comprises the construction of a new Presidential Lounge (VVIP Terminal) at Banjul International Airport.
With a total BUA of 1,200 m2; the new pavilion aims to provide a more modern image of the airport, meet the International Protocol requirements for high-level reception, and allow direct access from the plane park stand (tarmac) to the car parking.
Employing high-standard architecture and interior design with artificial and natural lighting, wall and floor finishes, and suspended ceilings; the one-floor building includes the following components:
|
Activities
- Architectural
- Communications and security systems
- Electrical
- HVAC
- Interior Design
- Mechanical
- Structural
Scope
- Conceptual design
- Detailed design
- Schematic design
- Tender documents
Client
HaskoningDHV Nederland B.V. “Royal HaskoningDHV”
LOCATION
banjul-gambia
,project sheet
share this project



