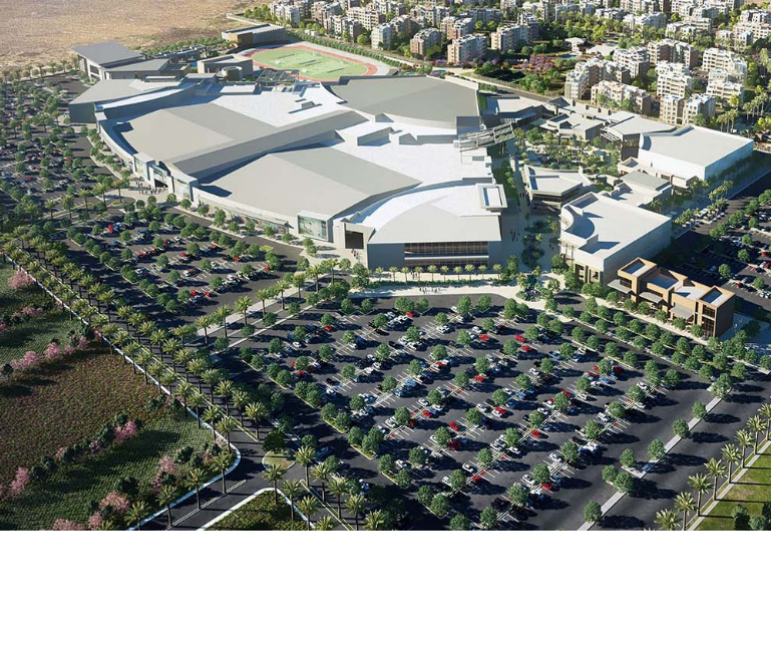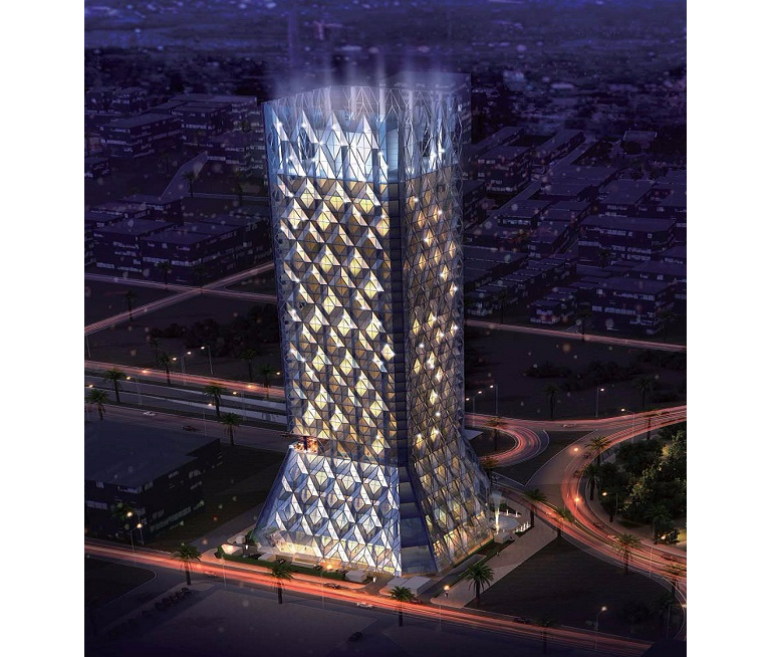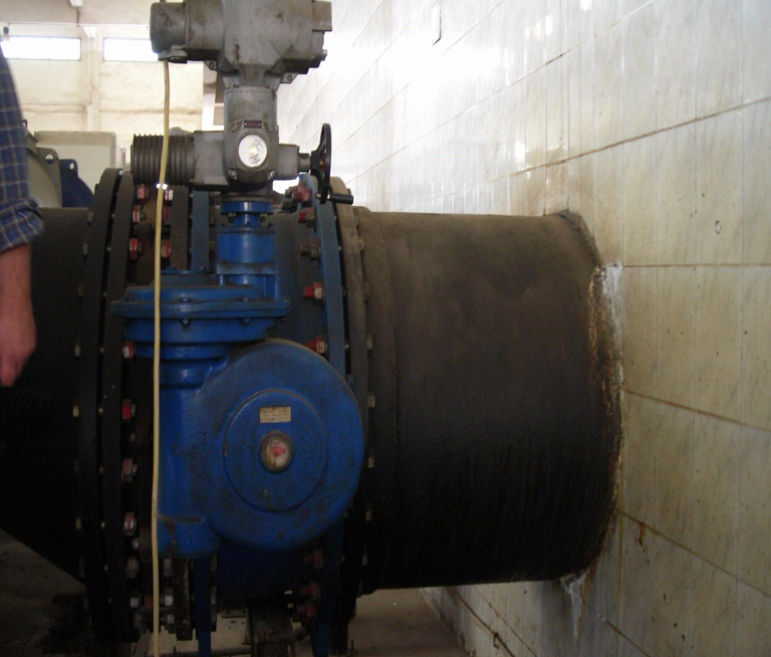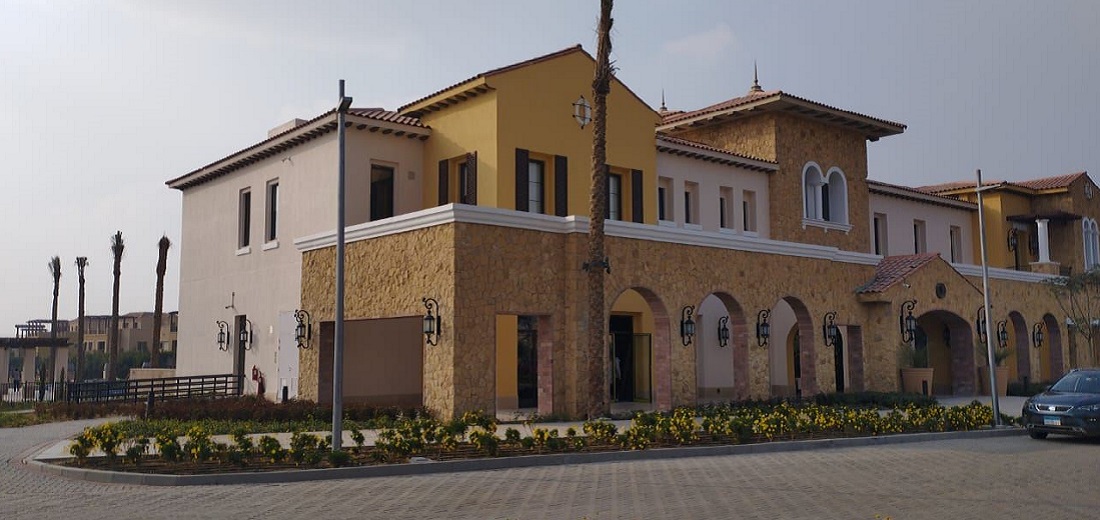Project Description
The project is located in OXAGON settlement, Zone C, on a land area of 342,999 m2; including terminal buildings and canopy structures, roads and utilities networks, security and fences, and gates and barriers. The buildings include Customs Inspection Building with a BUA 2,700 m2 (G+R), Customs Office Building with a BUA of 416 m2 (G+R), Administration Office with a BUA of 270 m2 (G+R), Clinics Building with a BUA of 270 m2 (G+R), M&R Building with a BUA of 2,400 m2 (G+M+R), Canteen and Lockers Building with a BUA of 350 m2 (G+R), and Administration Office with a BUA 380 of m2 (G+R), and Leaky Container Facility.
Activities
- Architectural
- Civil Works
- MEP
- Roads
- Structural
- Urban design
Scope
- Concept design review
- Design development
- Detailed design
- IFC (Issued for construction)
- Tender documents
Client
Bin Omirah Holding Company
LOCATION
saudi-arabia
,project sheet
share this project



