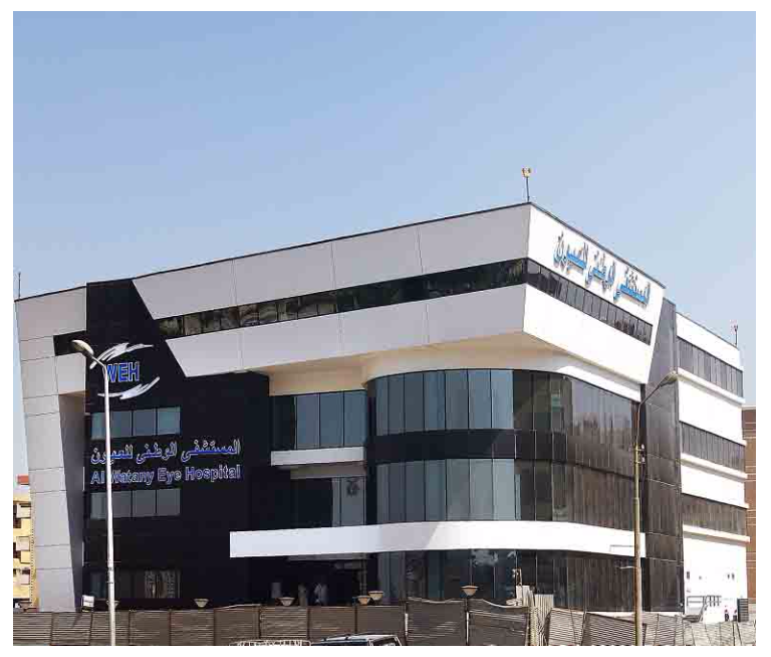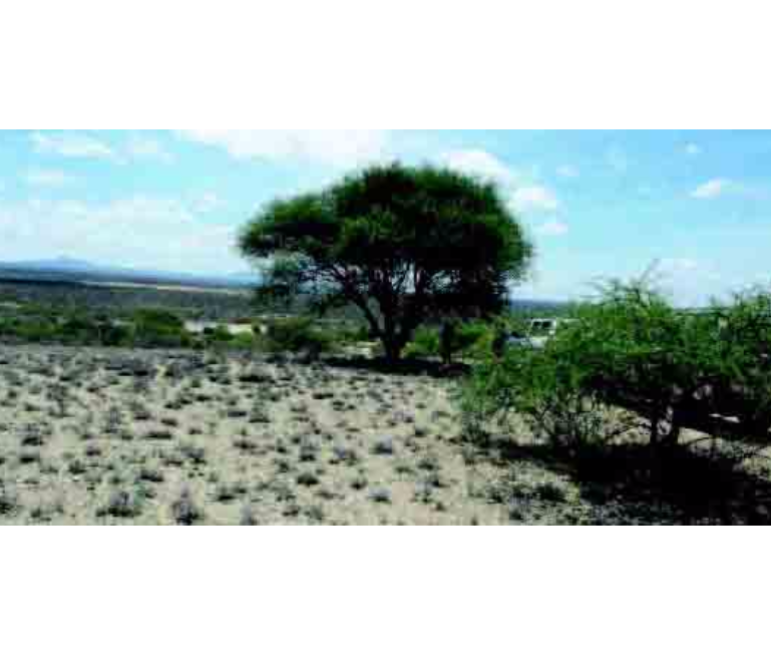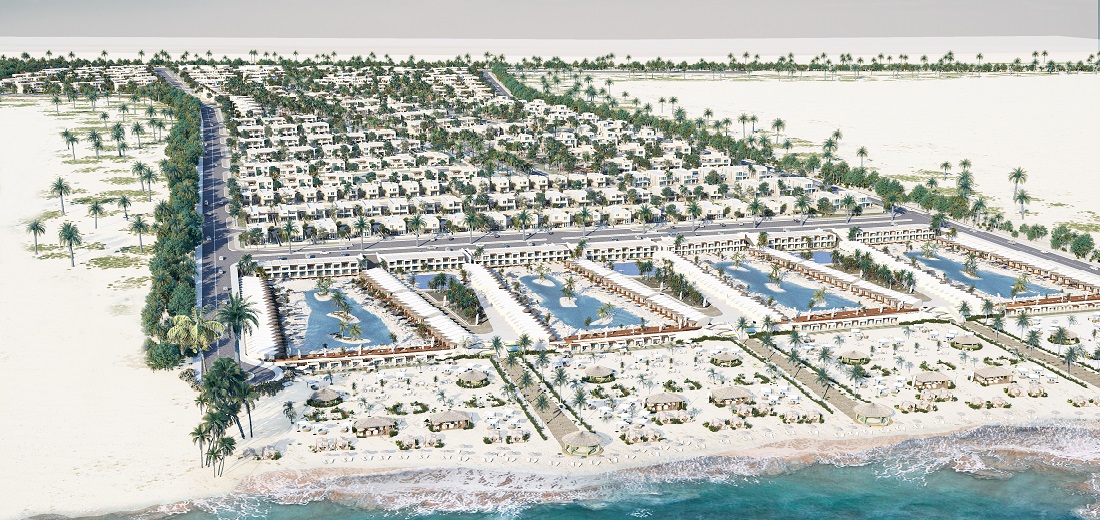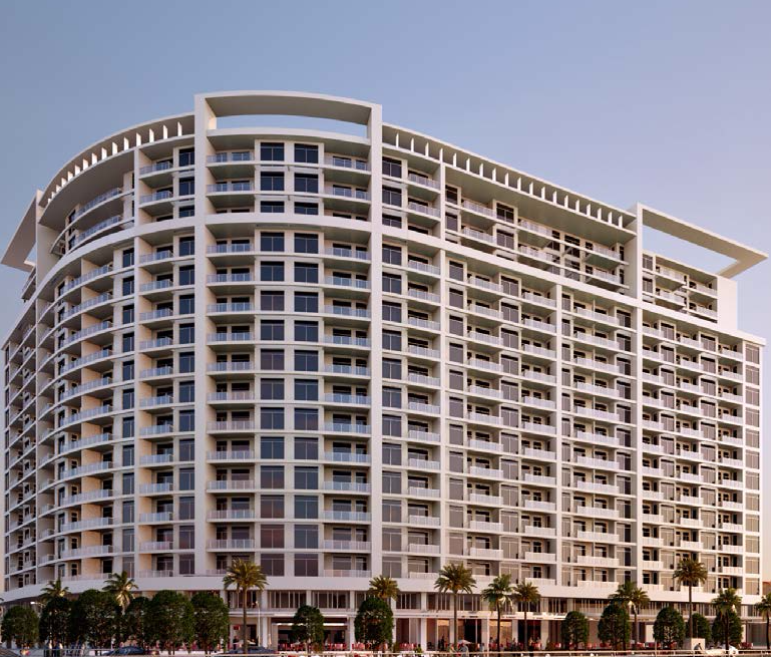Project Description
Located at the eastern side of ZED west project on a land area of 8.84 acres; phase 4 comprises 8 mixed-use buildings with a total built-up area of 133,445 m2.
The 8 buildings are populated over a single underground basement level which extends over an area of 32,954 m2.
Activities
- Architectural
- Communications and security systems
- Electrical
- HVAC
- Interior Design
- Mechanical
- Structural
Scope
- Design development
- Detailed design
- IFC (Issued for construction)
- Schematic design
- Tender Action
- Tender documents



