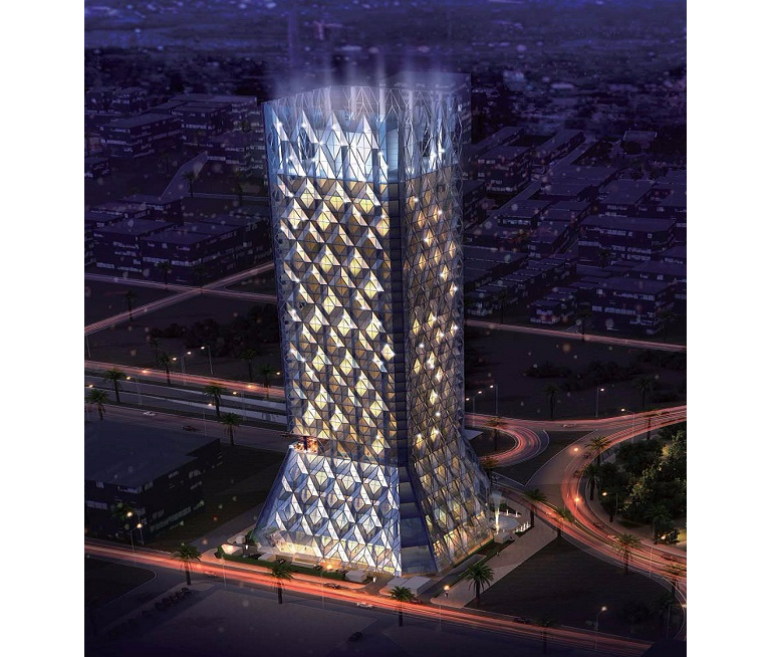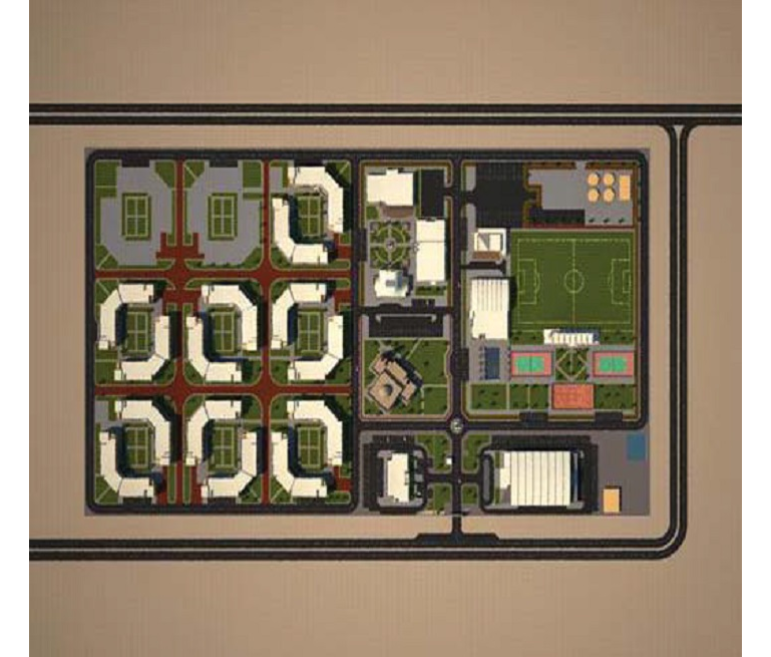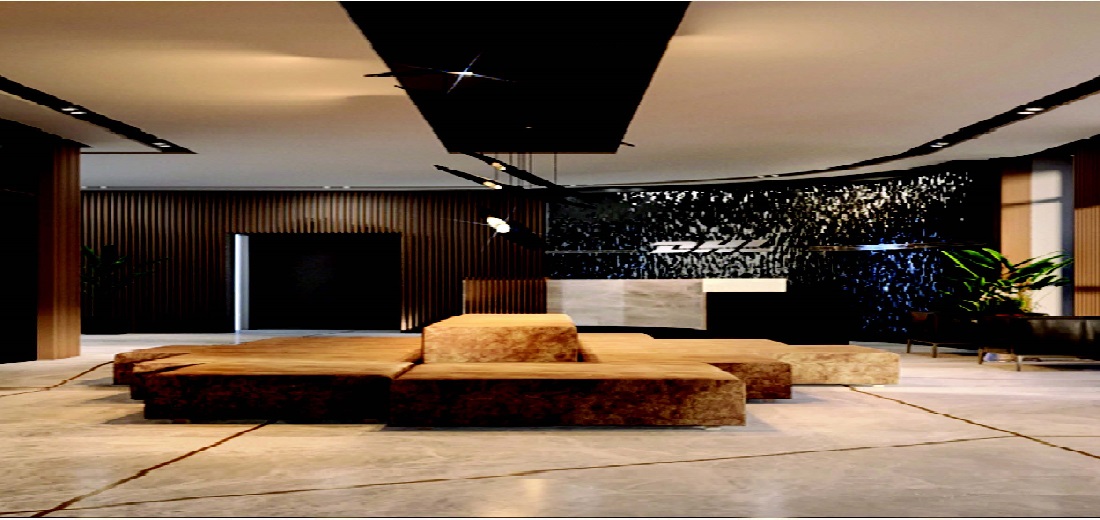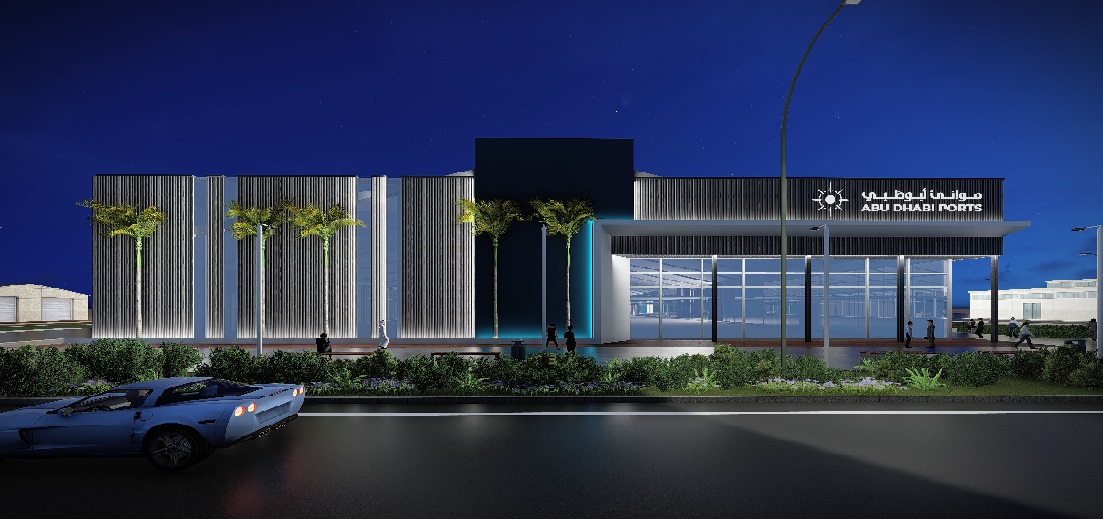Project Description
The project includes the construction of a new paint shop building with footprint area of 10,400 m2, new chemical storage building with footprint area of 400 m2, and new fueling station (Gasoline and Diesel).
In addition, several upgrades and extensions are made to the existing buildings; including the warehouse (footprint area of 10,480 m2), unboxing building (footprint area of 1,618 m2), body shop building (footprint area of 6,688 m2), assembly shop (footprint area of 8,400 m2), test shop (footprint area of 2,700 m2), and the administrative building (footprint area of 890 m2).
Activities
- Architectural
- Communications and security systems
- Electrical
- HVAC
- Mechanical
- Piping
- Roads
- Structural
Scope
- Conceptual design
- Detailed design
- Schematic design
- Tender Action
- Tender documents



