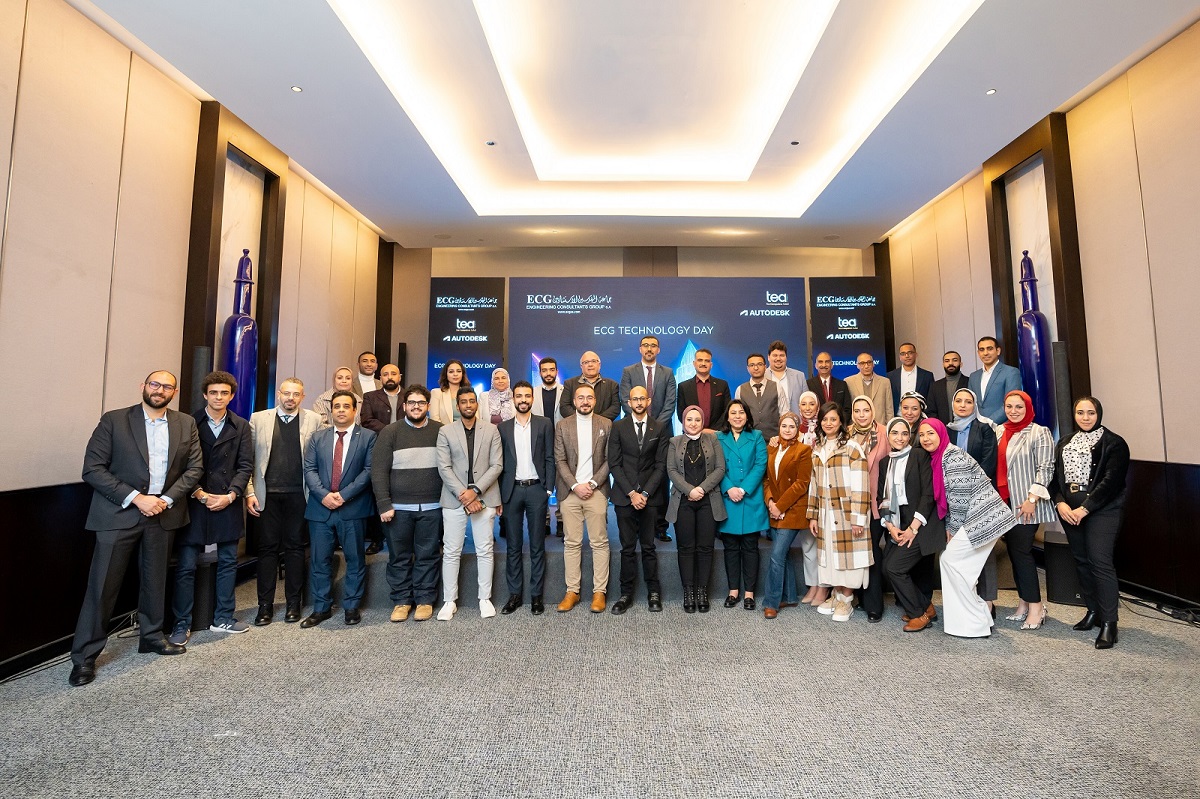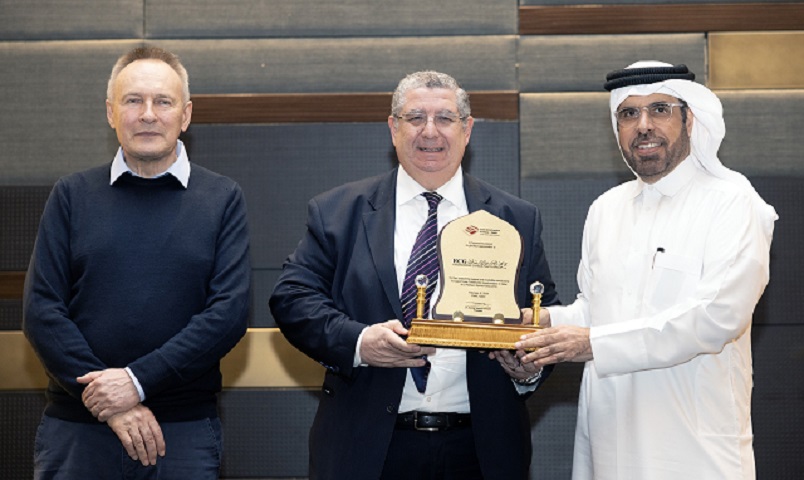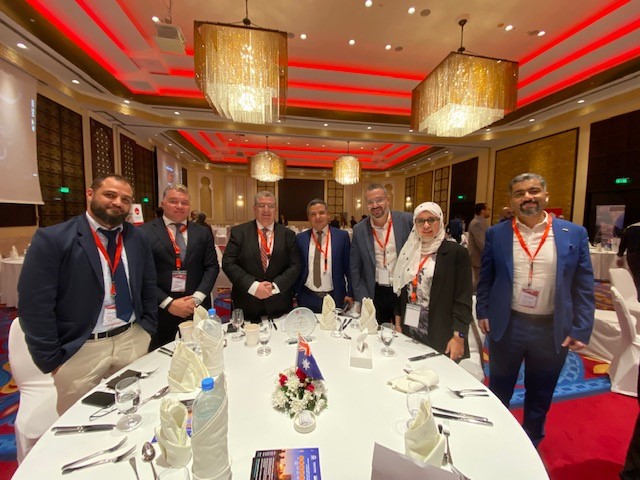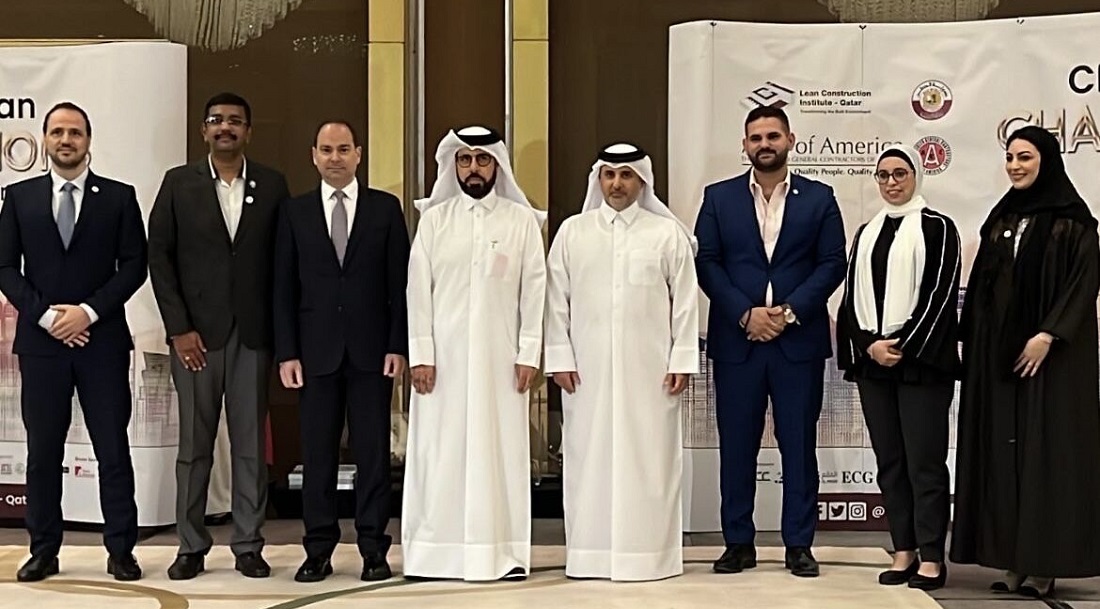The project covers the conversion of two high-rise office buildings at Al-Dafna area in Doha’s West Bay into two five-star hotel towers. It also comprises the extension of podium levels (ground floor, mezzanine, first floor, and second floor) in both towers to create more space for leisure facilities.
- Hotel Tower 1: with a gross floor area of 27,707 m2; the hotel comprises three basements, a ground floor, a mezzanine, 52 floors offering 425 hotel accommodation units, F&B areas, a spa, and gym area
- Hotel Tower 2: with a gross floor area of 37,805 m2 ; it comprises three basements, a ground floor, a mezzanine, and 47 floors offering 430 hotel accommodation units, F&B areas, a spa, and gym area
ECG’s scope of work covers design review, schematic design, and detailed design, as well as Architect of Record services.
date
Apr 13, 2017
share



