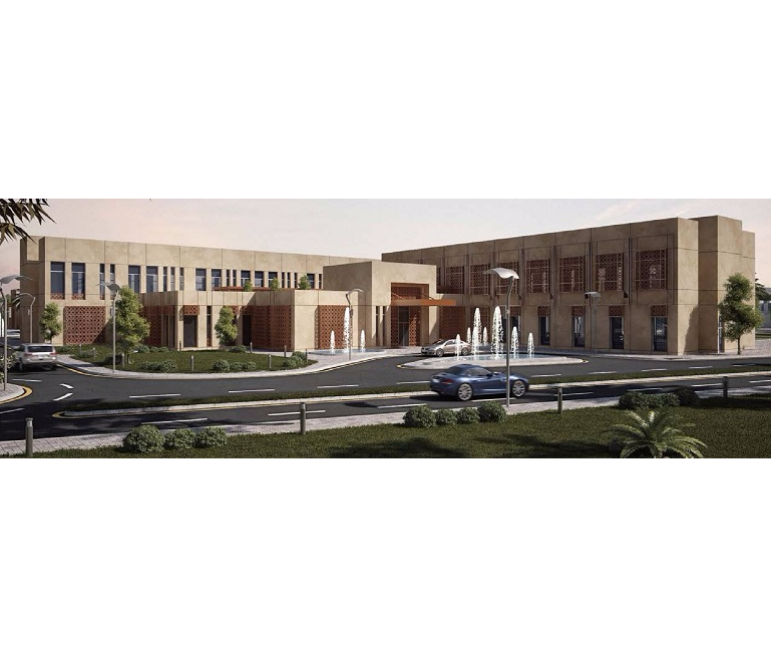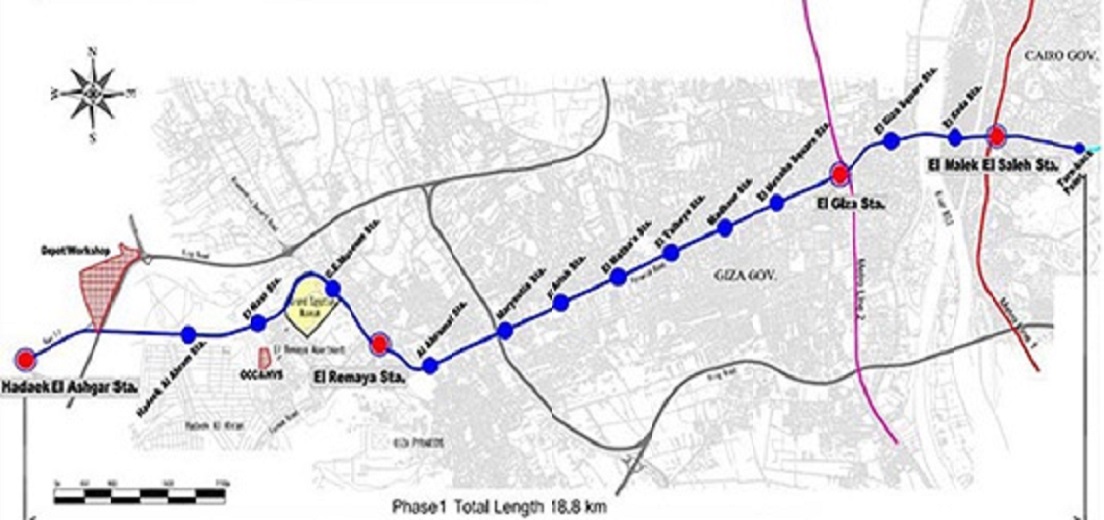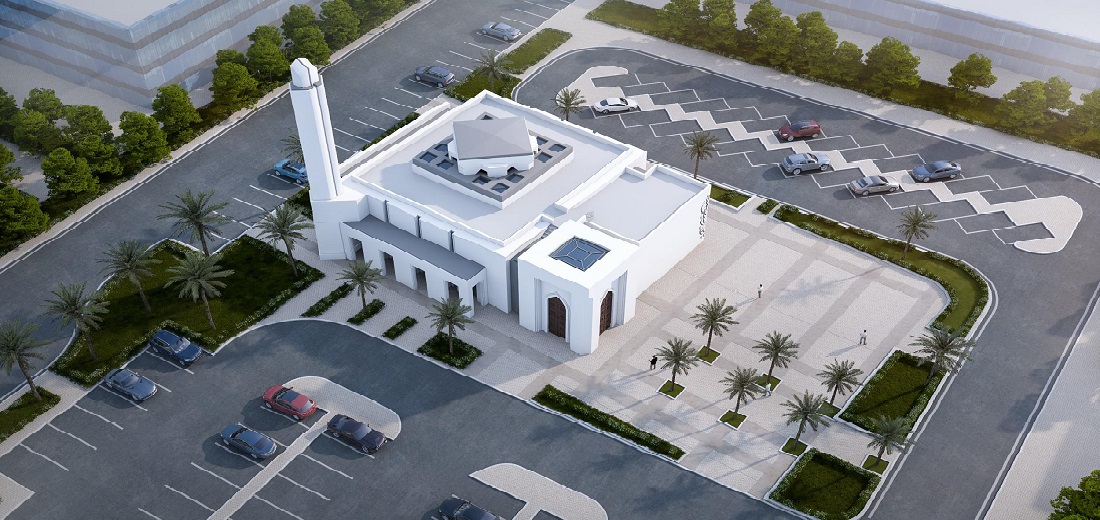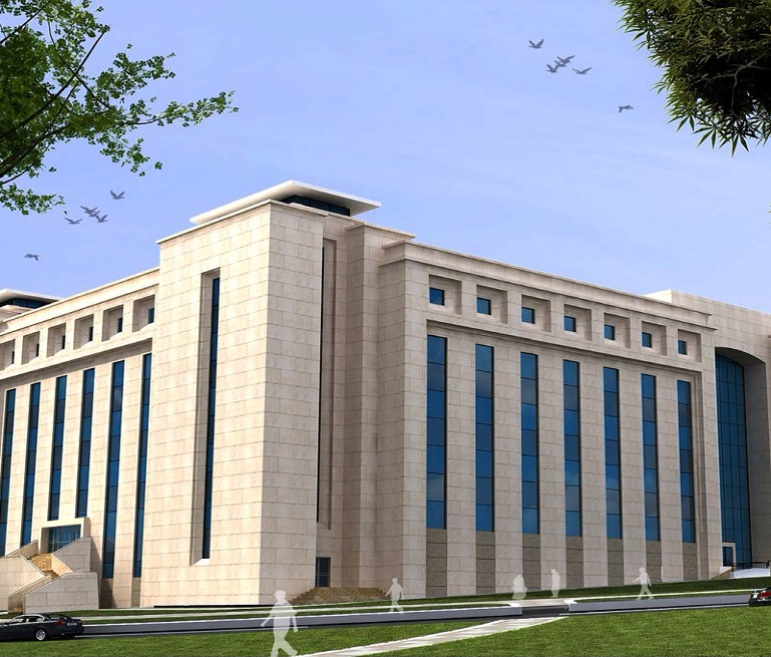Project Description
ABC bank has acquired a skeleton building that was originally designed to function as an administrative building. Thus, the original building design shall be developed to accommodate the bank requirements.
With a total built-up area of around 12,700 m2, the newly designed building will consist of the following:
- 2-level basement: cash centre, archives, technical rooms, general services, in addition to parking areas (around 260 cars);
- Ground floor: reception & lounge, meeting rooms and cafeteria; and
- 6 typical floors: administration & staff offices, as well
as prayer rooms.
Activities
- Architectural
- Civil Works
- Communications and security systems
- Electrical
- HVAC
- Interior Design
- Landscaping
- Mechanical
- Structural
Scope
- Conceptual design (structural)
- Construction supervision
- Design development
- Detailed design
- Tender documents
Client
Arab Banking Corporation Egypt (ABC
LOCATION
egypt
,cairo
,new-cairo
,project sheet
share this project



