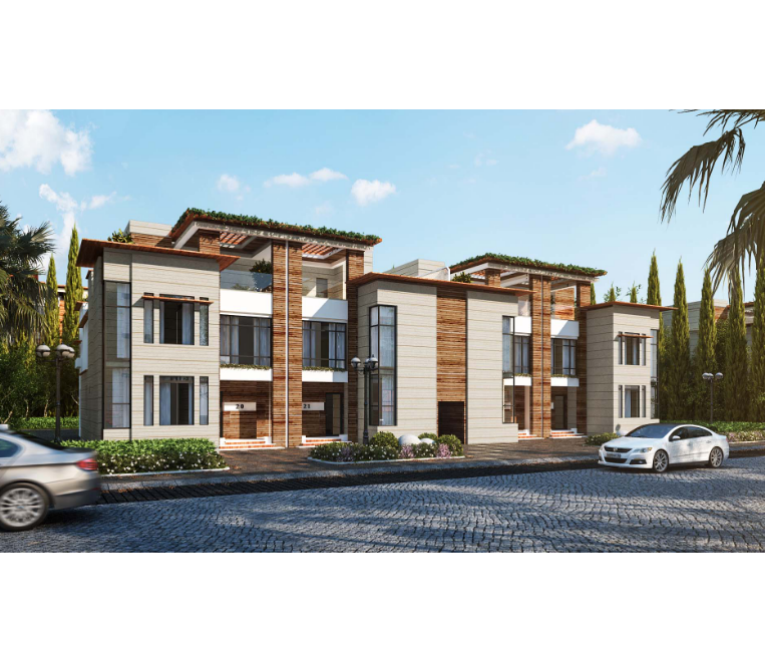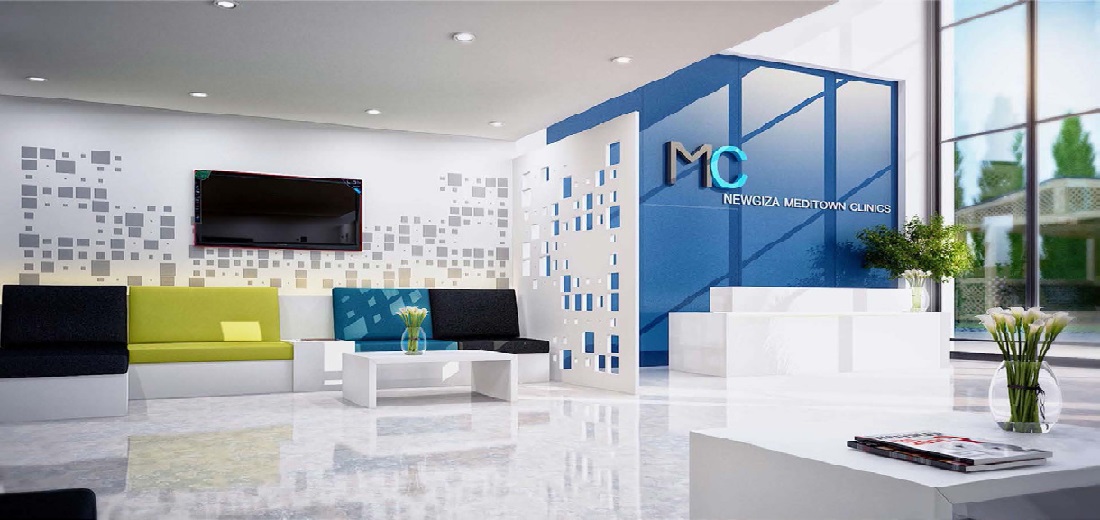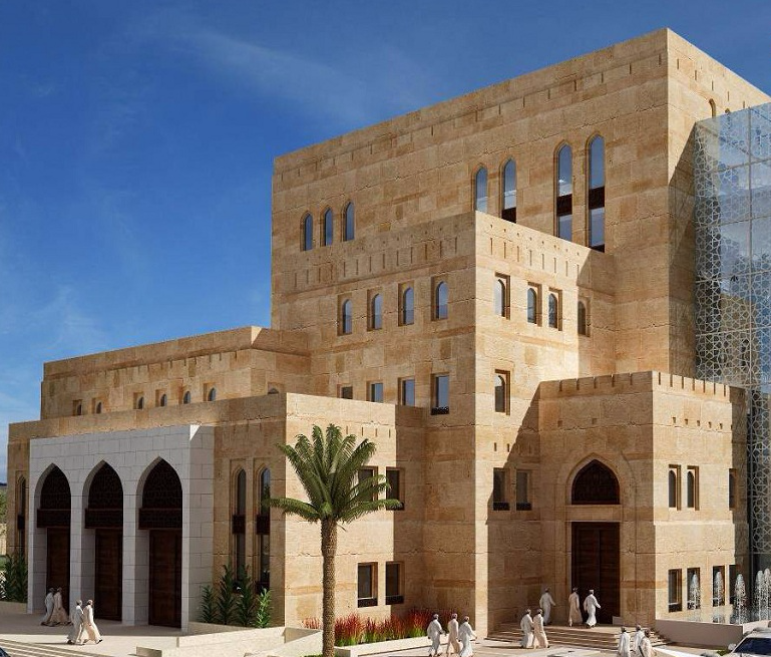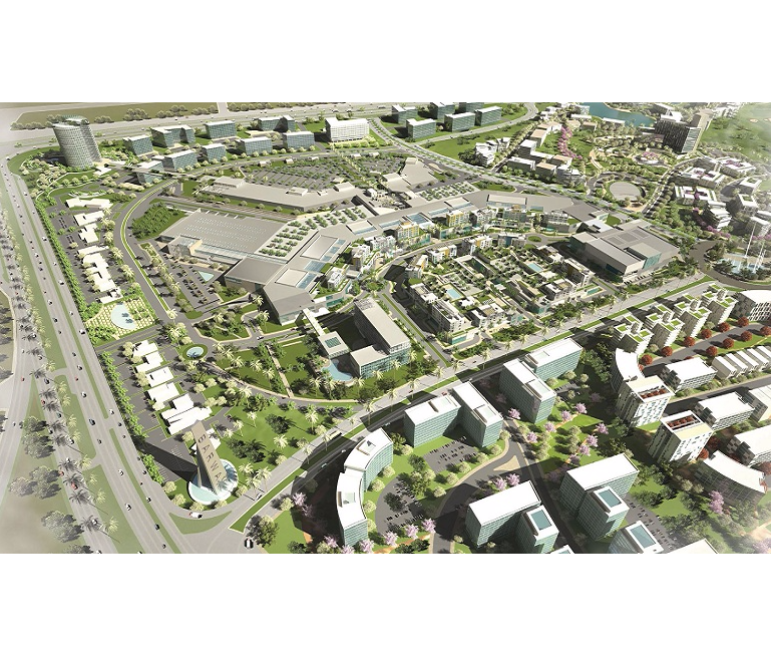Project Description
Over a land area of 6,892 m2 and with a built-up area of 65,600 m2, the mixed-use tower is located on Al Andalus Street in Jeddah, KSA.
The tower encompasses the following:
3-floor basement: utilized for car parking and mechanical services;
- Ground floor and 5-floor podium: entrance, lounges, restaurants, retail space, business centre, ballroom, gym and swimming pools; and
- 23 typical floors: 255-room hotel, 50 serviced
- apartments and 2 penthouses.
Activities
- Architectural
- Building Management Systems (BMS)
- Communications and security systems
- Electrical
- HVAC
- Infrastructure
- Landscaping
- Mechanical
- Roads
- Structural
Scope
- Arch of Record
- Detailed design
- Schematic design
- Tender documents
Client
Sharif Abu Rayash for Investment & Real Estate Development
LOCATION
saudi-arabia
,jeddah
,project sheet
share this project



