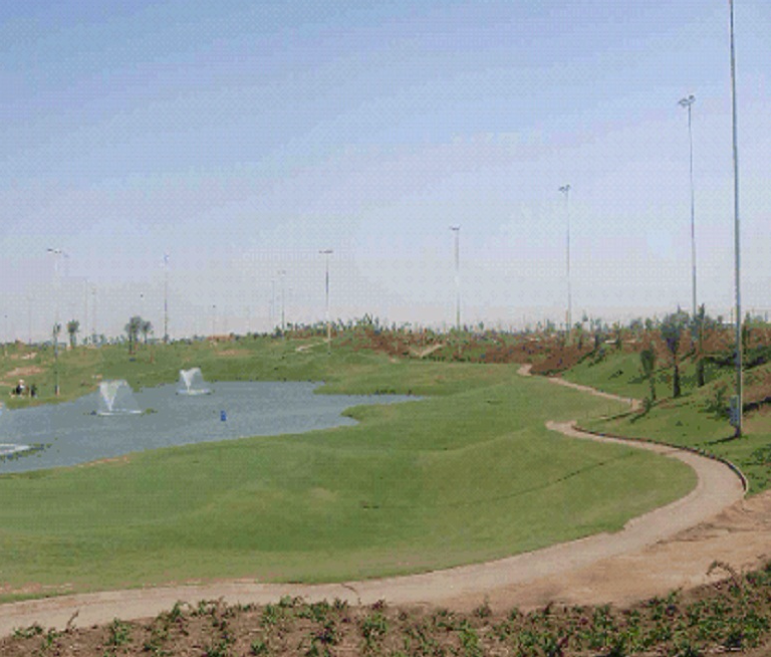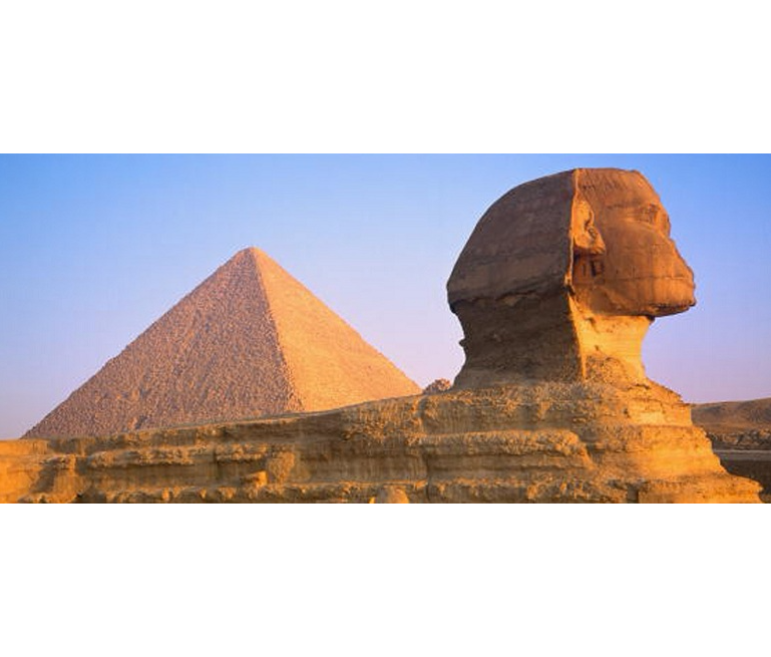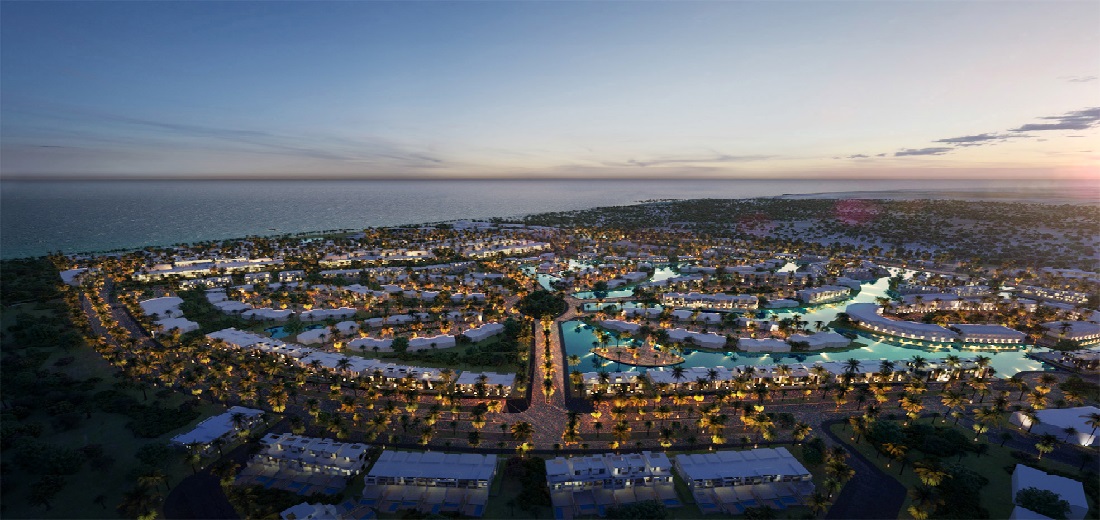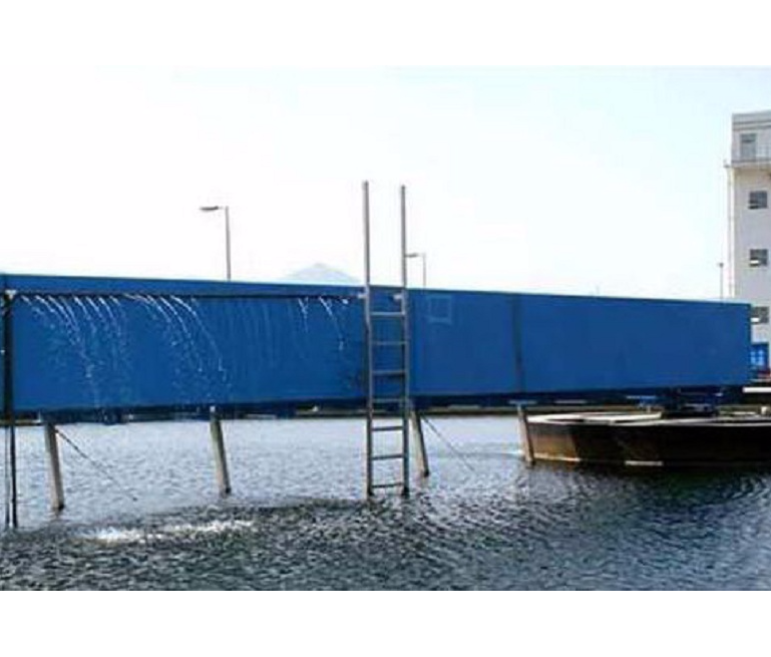Project Description
On a total land area of 189,000 m2, the mall consists of 2 floors with a BUA of 58,600 m2 for Phase 1 and 21,000 m2 for Phase 2. Distributed on 12 retail buildings, the project site has a direct access from Mansoura-Talkha Road and comprises the following:
- Public open spaces (piazzas)
- Hypermarket
- Entertainment facilities
- F&B and casual dining outlets
- Multi-screen cinema
- International and local fashion brands
Activities
- Architectural
- Civil Works
- Electrical
- Mechanical
- Structural
Scope
- Conceptual design
- Detailed design
- Schematic design



