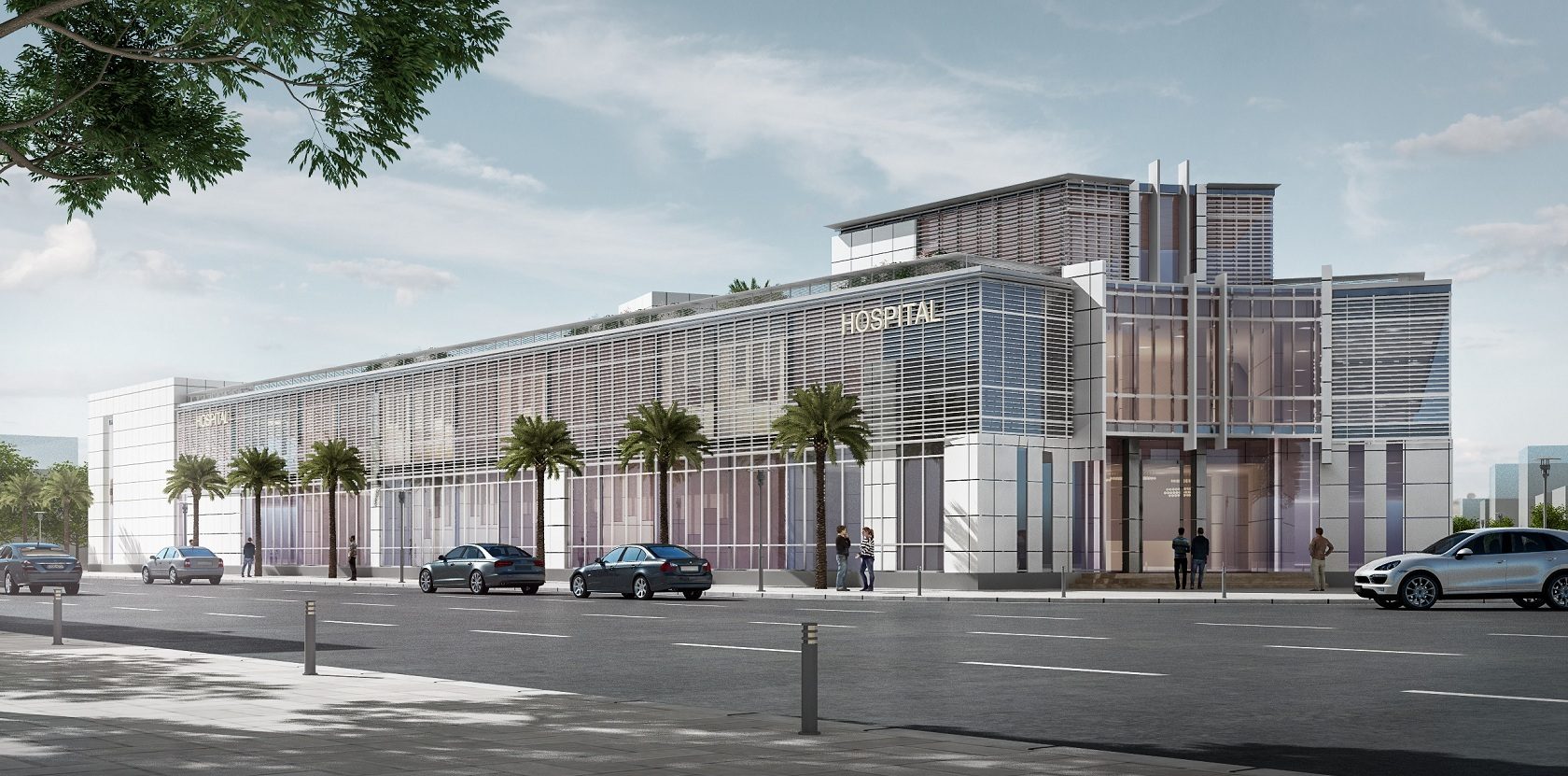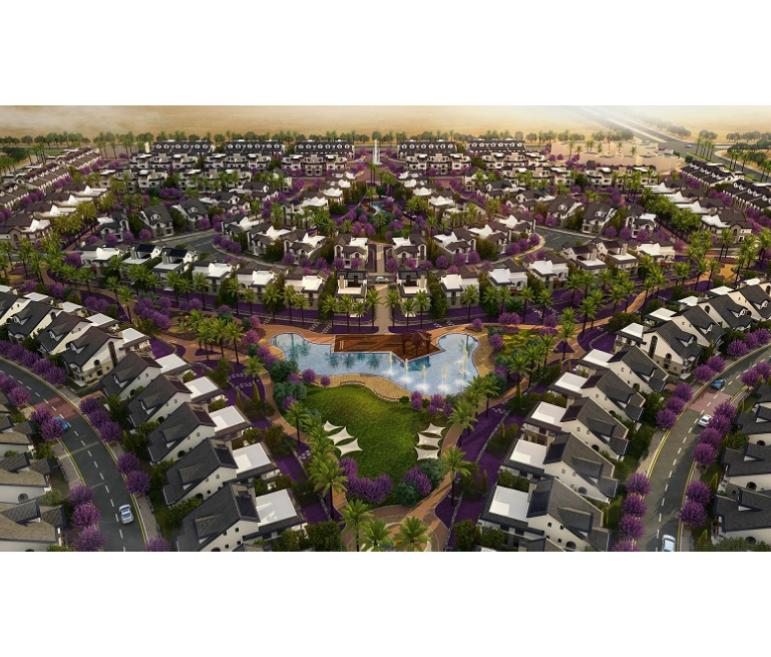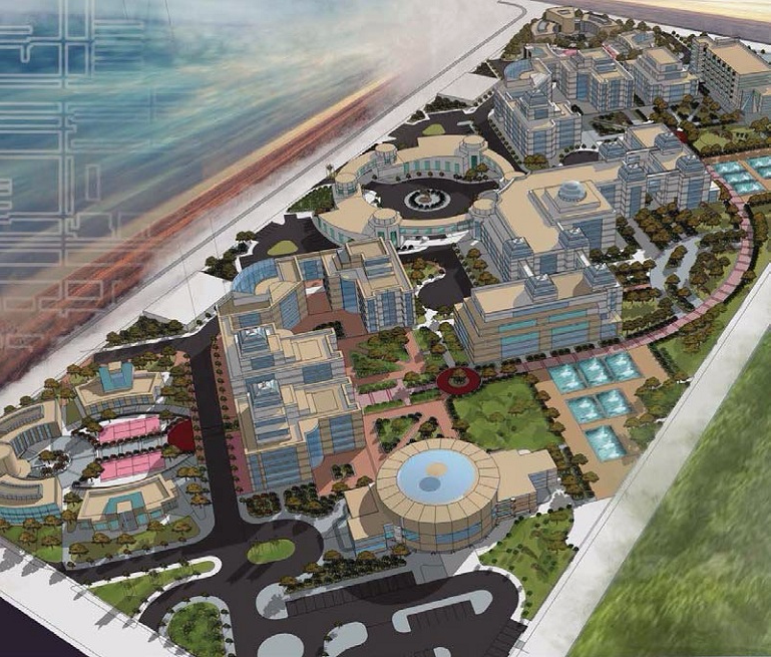Project Description
Located near Al-Qassim airport in Saudi Arabia on a land area of approximately 2,000,000 m2, the mixed-use development is divided into 3 zones as follows:
Commercial Zone: air-conditioned shopping centre (accommodating IKEA) over a land area of 150,000 m2, with a possibility for expansion of nearly another 150,000 m2, car showrooms, banks area, restaurants and parking areas.
Residential Zone: hotel and club house, international 250-key resort, chalets and serviced apartments (100 units) over a land area of 60,000 m2, 389 plots over a land area of 140,935 m2 and parking areas.
Entertainment Zone: entertainment park inside the shopping mall linked with an outdoor park, restaurants, retail spaces and parking areas.
Activities
- Civil Works
- Electrical
- Landscaping
- Urban design
Scope
- Conceptual design
- Master plan
Client
Al-Othaim Holding Company
LOCATION
saudi-arabia
,al-qassim
,project sheet
share this project



