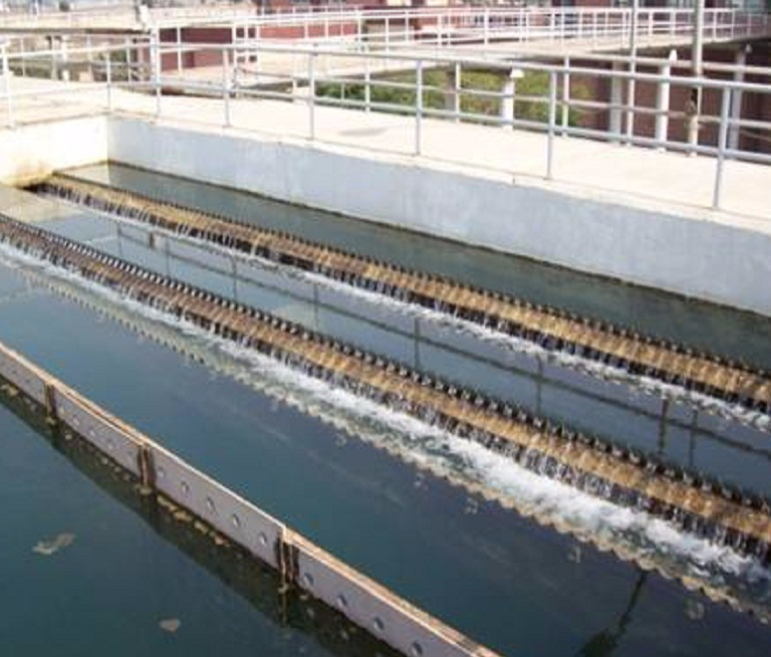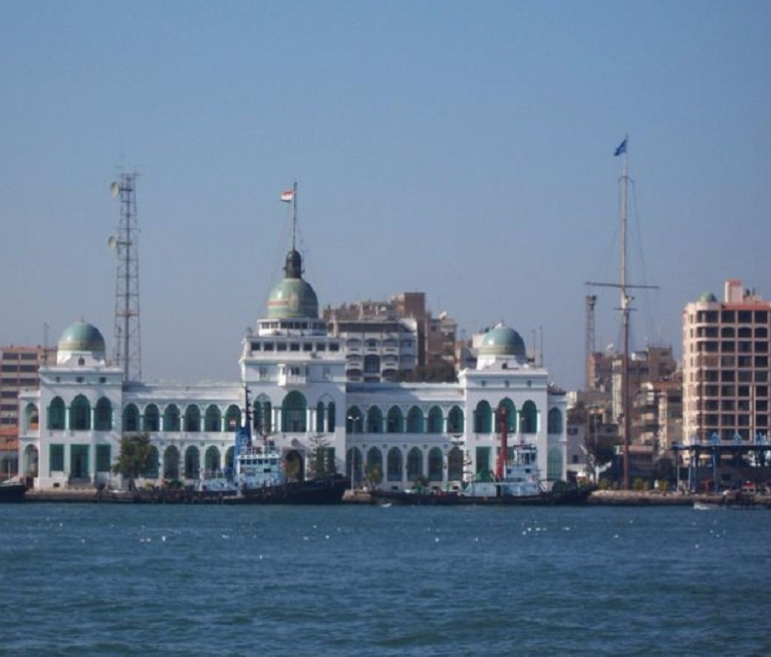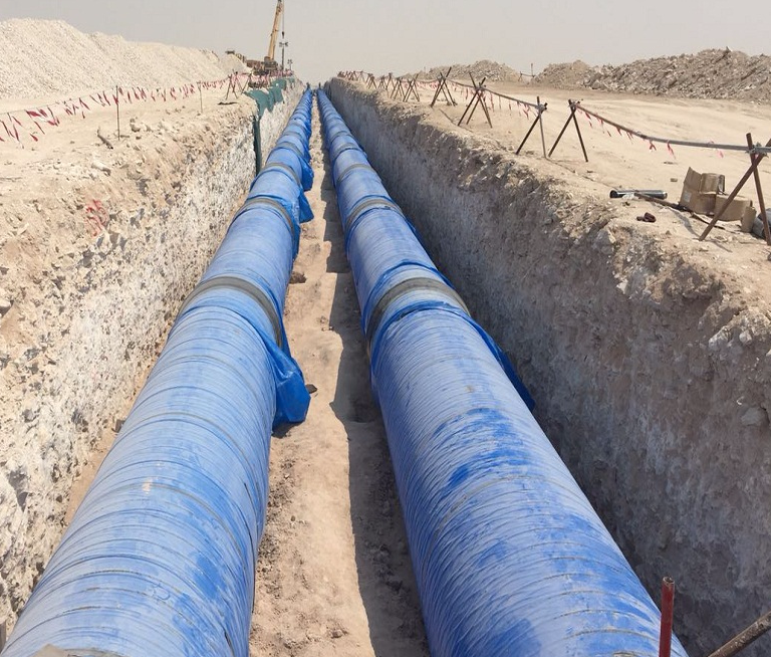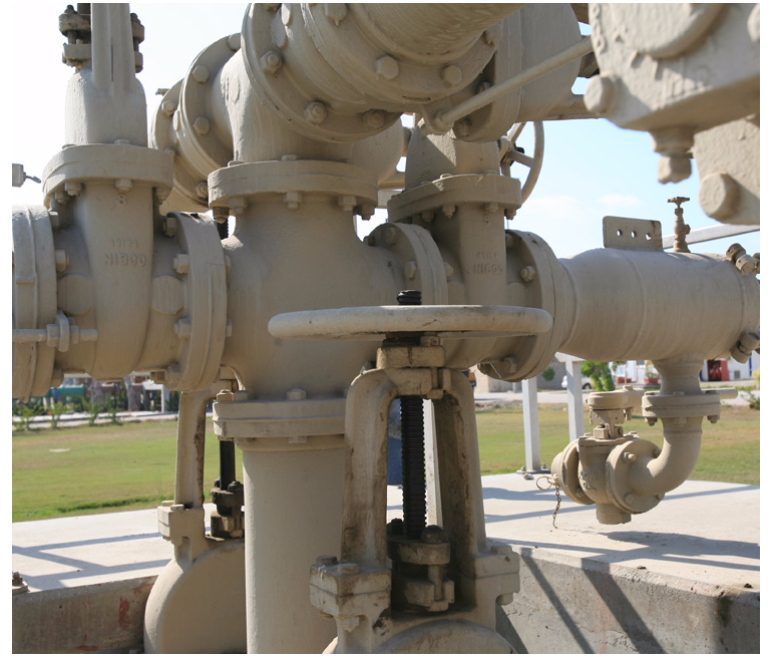Project Description
The project spreads on a plot area of 29,416 m2 and consists of several attached buildings including a show room, retail shops, food courts, restaurants, service shops, supermarket, indoor and outdoor entertainment areas, indoor mall building, and an outdoor landscaped area with water features. Works cover providing BIM services for phases 9 & 10.
Activities
- Architectural
- Communications and security systems
- Electrical
- HVAC
- Mechanical
- Structural
Scope
- BIM modeling
- Studies
Client
Alexandria for Construction Co.
LOCATION
egypt
,project sheet
share this project



