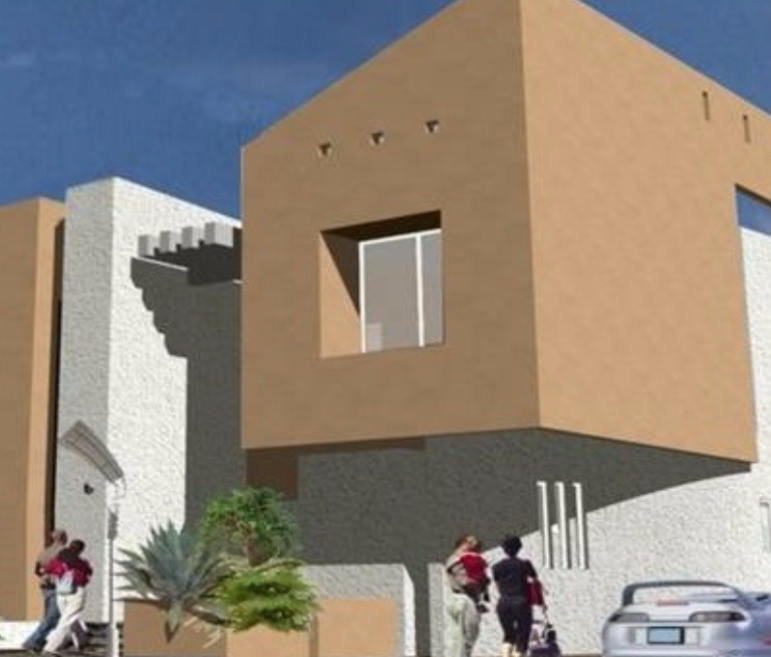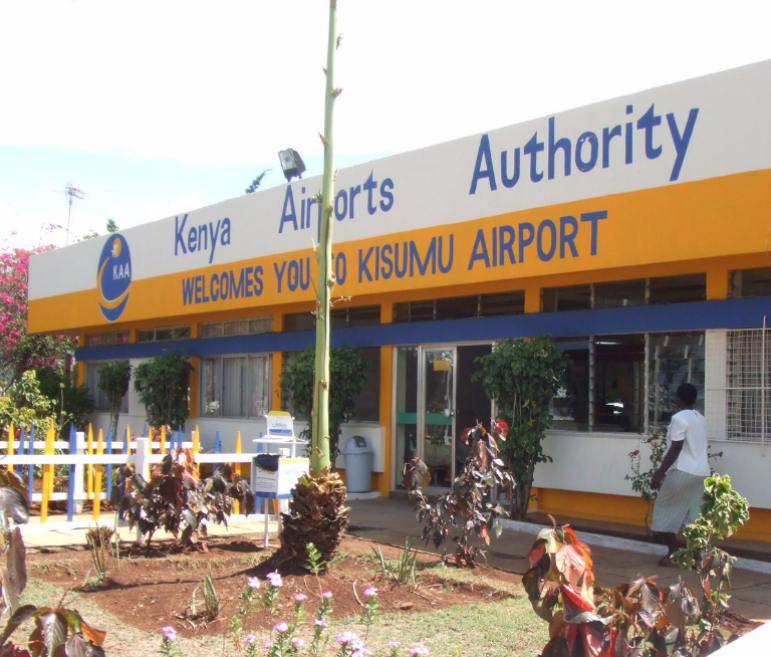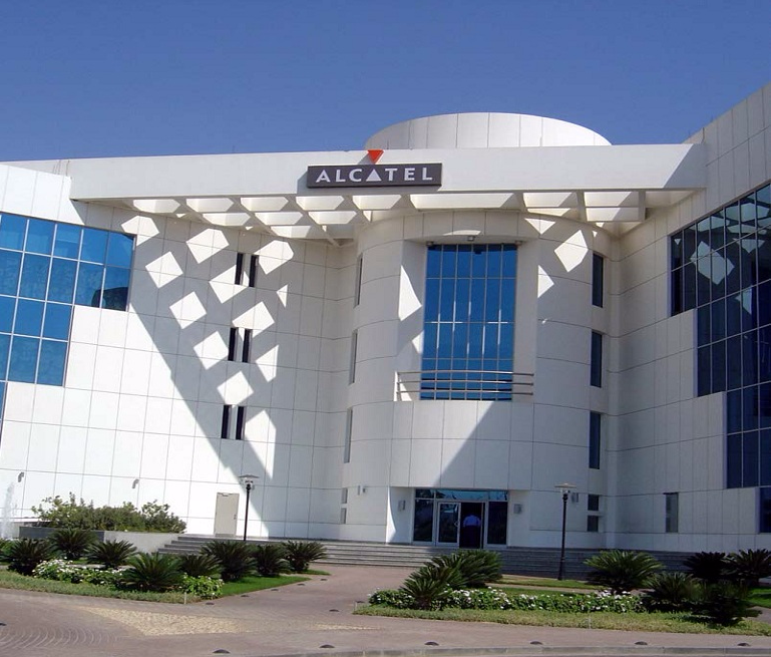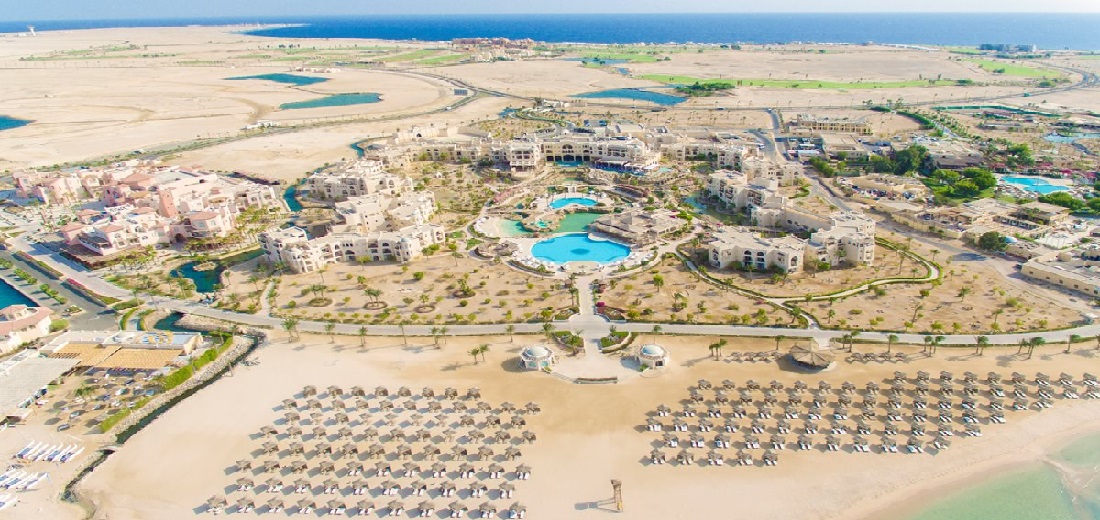Project Description
Premised on a plot area of 26,000 m2, the 7 million dollar lube oil blending facility produces 23,000 tons of automotive, industrial and marine oil of different categories. The plant consists mainly of 3,200 m2 base oil storage area surrounded by a bund wall of soil embankment covered by a bituminous sand layer with eight steel tanks of 300 m3 to 1,000 m3 capacity; 2,400 m2 steel-structured blend center / warehouse building comprises the blending area with five (20 m3) heated tanks (blending kettles) and filling machines; 600 m2 mezzanine floor for storage of empty containers and cartons as well as finished product storage area of 780 m2; in addition to a two-storey building for offices and laboratory; 300 m2 finished product storage area of reinforced concrete bund wall including two steel tanks of 50 m3 to 100 m3 capacity; utility building where the plant boiler and air compressor are located; and 3,000 m2 of uncovered storage area for the storage of drummed additives and products in addition to an extra area for the plant future expansion.
ECG also designed and constructed the siteinfrastructure including roads, fire protection system, roads and plant fences.
Activities
- Architectural
- Civil Works
- Communications and security systems
- Electrical
- Fire protection
- Instrumentation and control
- Piping
- Process design
- Roads
- Structural
- Tank design
Scope
- Commissioning and start-up services
- Conceptual design
- Construction management
- Design development
- Detailed design
- Master plan
- Preliminary design
- Procurement
- Schematic design
Client
Caltex Egypt
LOCATION
egypt
,6th-of-october-city
,project sheet
share this project



