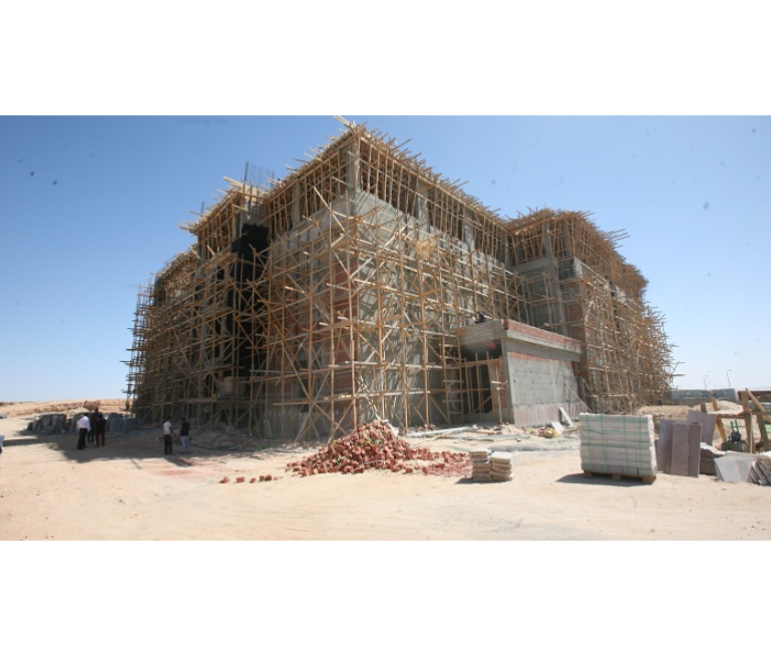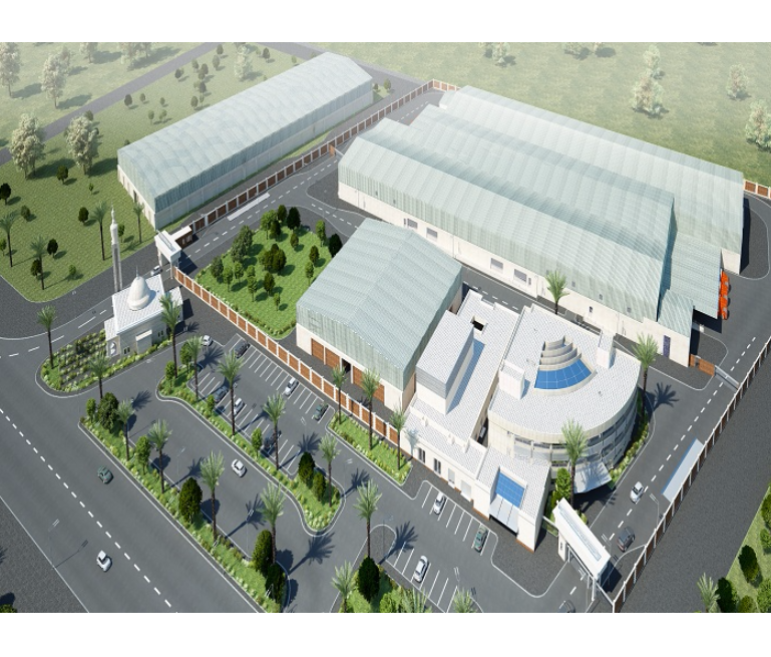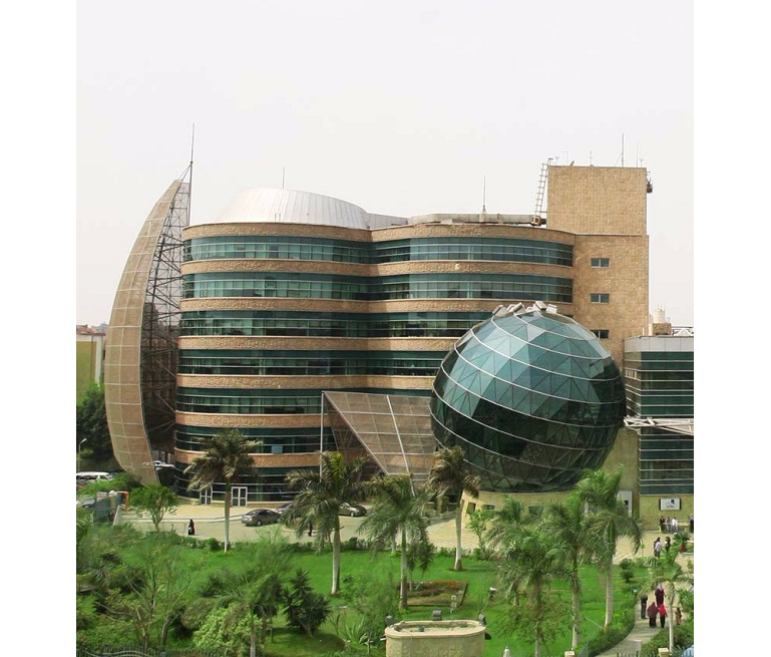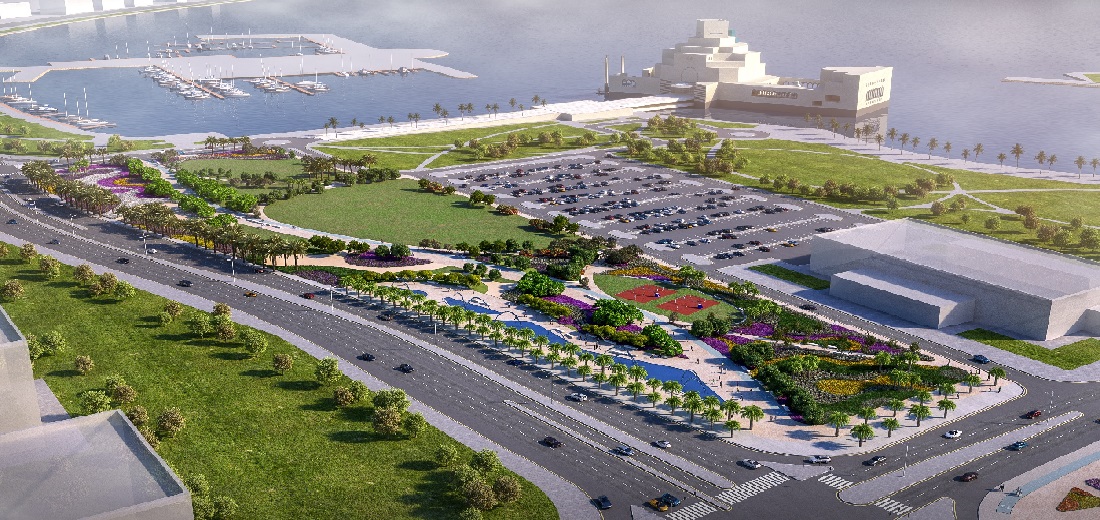Project Description
The project is a unique high value added community that is being created as a focus for national economic regeneration. Its launch will be a ‘true’ living style for which all aspects of business life will be catered. It will attract the cream of Egyptian network and Middle Eastern personnel as well. International companies will be interested to move in the office parks. The highest international standards is used in its design and development.
ECG, the Local Lead Consultant (LLC), was invited to assist with the land use and infrastructure planning for City Gate project. It was proposed to develop an area of some 8.5 million m2 as a major focus for economic growth. The site is located about 25 kilometers to the East New Cairo.
The project consists of 2,300 villas of various types and sizes, 30,000 apartment units, 30,000 m2 of multiple retail facilities, four hotels, 720,000 m2 of offices in three business parks, three training centers, grand mosque, four neighborhood mosques, medical complex, sports and recreational parks/ facilities, 18-hole golf course, clubhouse, and landscaping, in addition to infrastructure, including both asphalt and interlock roads (61,800 m long with a carriageway width ranging from 10 to 40 m). ECG used Revit BIM package throughout the design process.
The city includes a data center with a capacity of 40 racks.
Activities
- Architectural
- Civil Works
- Communications and security systems
- Electrical
- HVAC
- Roads
- Urban planning
Scope
- Conceptual design
- Construction supervision
- Design development
- Design review
- Infrastructural planning
- Schematic design
- Value Engineering
Client
Qatari Diar Real Estate Company
LOCATION
egypt
,new-cairo
,project sheet
share this project



