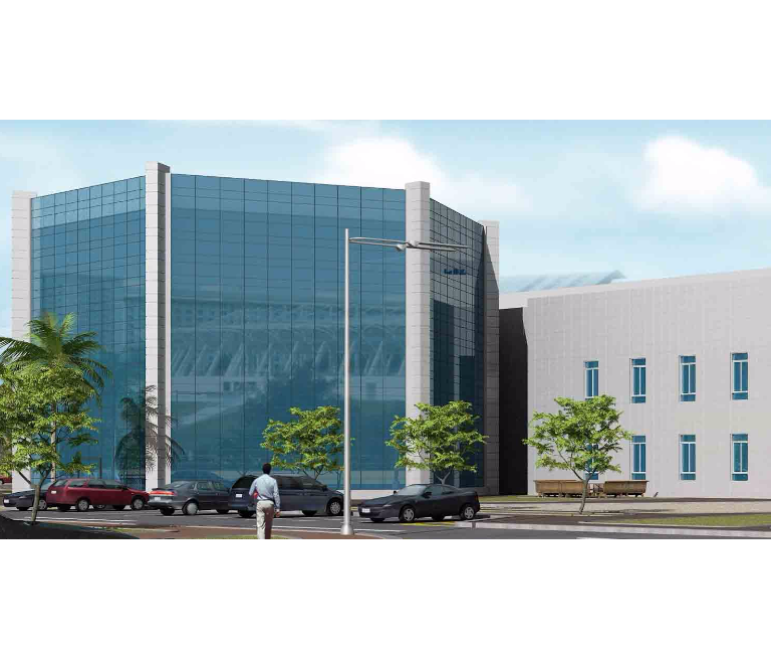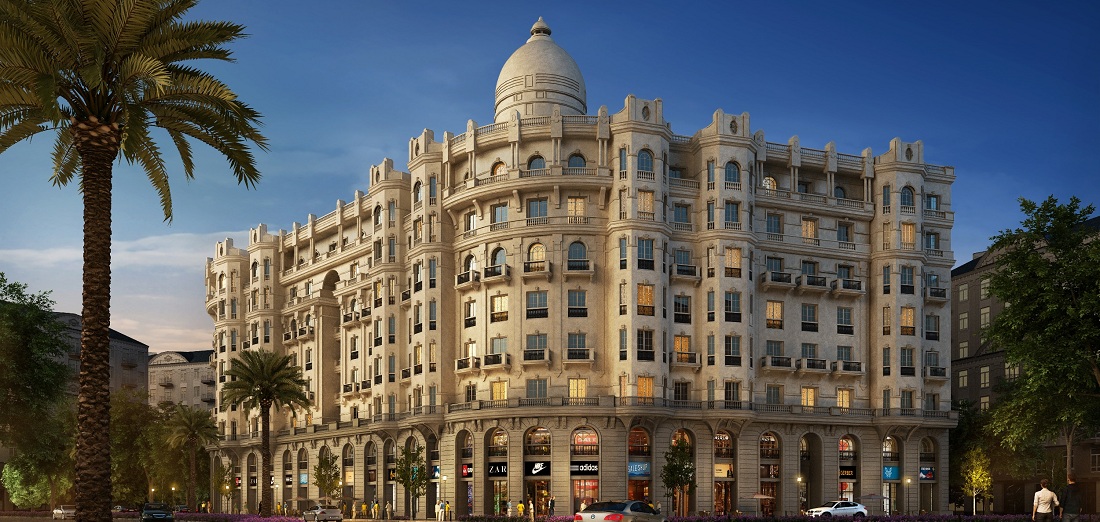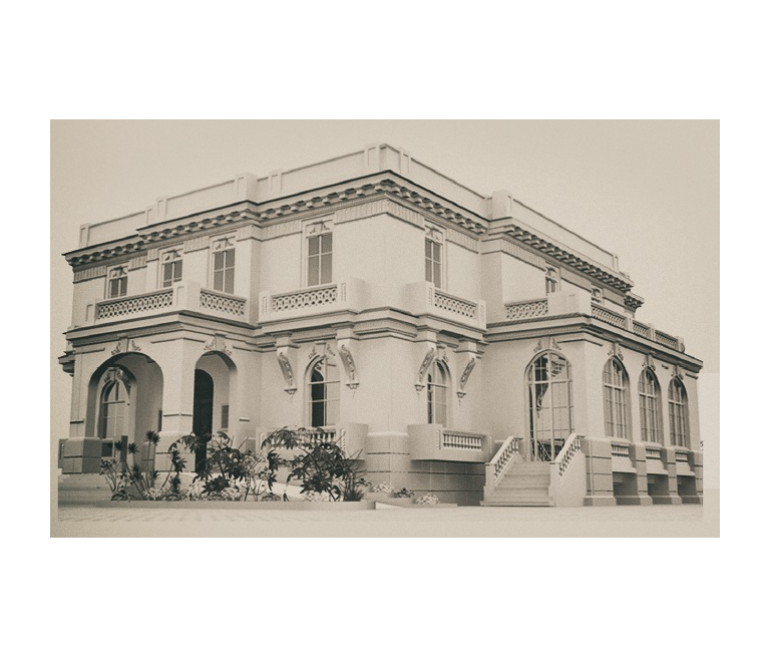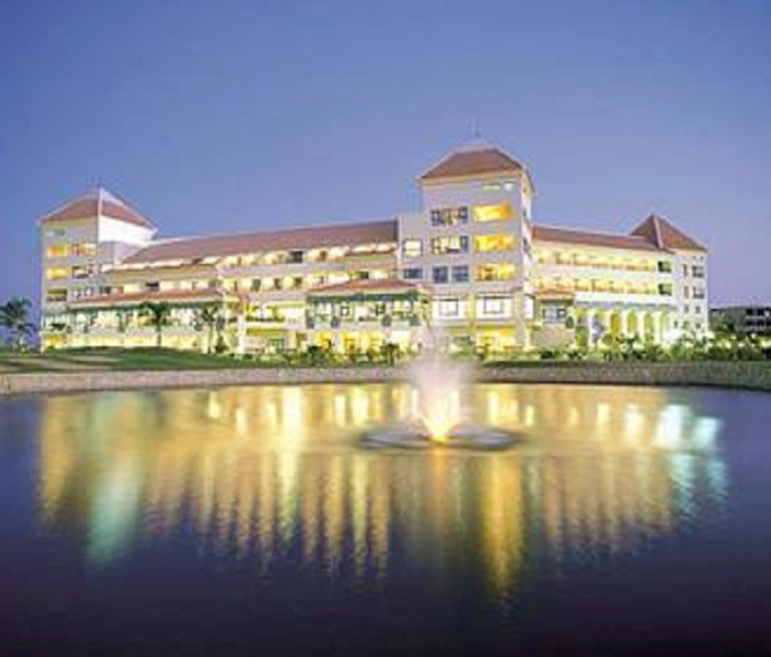Project Description
With a total built-up area of 650,000 m2, City Gate retail project is one of the biggest retail developments in the MENA region. The project includes 16 residential buildings above retail area with a built-up area of 40,000 m2 offering over 300 residential units, and parking with a total built-up area of 380,000 m2. The retail development comprises department stores, F&B retail and outlets, hypermarket, power centre, parade of brands, entertainment block and indoor mall.
The Town Centre retail destination is the core essence of the master plan, made up of contemporary buildings and landscape featuring a variety of uses. A mix of outdoor entertainment, shops, cinema and dining lends itself as a true destination. The exciting outdoor pedestrian friendly High-Street environment, over 500 m long, connects the Town Centre’s many open-air dining terraces, shaded plazas and courtyards. It is to become the new place to be seen and to gather and meet friends; the central stage of an ever changing series of events and activities.
The architecture of Town Centre is a thoughtful integration of buildings, landscape, materials and features. The spaces between the buildings are carefully choreographed for pedestrians to create quality experiential design for the varied open spaces. The architecture design language is inspired by the intricate layers of Cairo building elements and its history, in forms of spatial juxtaposition as layers of volumes and spaces. Buildings comprise patterned facades, shaded arcades, decorative screens and stepped massing.
Building volumes and facades create an ever-changing dynamic spatial experience, and are complemented by the gentle curves of the surrounding streets. The sloping topography of the site, adds another dimension to the
built form with stepped storefronts, two-storey shops and multiple ground floor retail opportunities. The blending of these elements, yields a contemporary building language with the local building context. Natural colors and rich textures are used throughout each building; and carefully
composed arcades, canopies and shade devices offset the region’s climate conditions.
City GateTown Centre is designed and organized into multiple shopping districts which include: High-Street, the Parade of Brands, Entertainment Zone, Power Centre, and Indoor Shopping Centre – This grouping of various
store formats, provides a top shopping destination feature that istinguishes the Town Centre as the region’s new destination for shopping, food, entertainment, and living.
The organizing element and central spine through the Town Centre is the High-Street; a boulevard inspired by the urban model of European cities and villages; incorporating streets, pedestrian walkways, access for cars, shopping arcades and central plazas. It provides access to various types of shops along a beautiful network of landscape, water, recreational and pedestrian ways. Anchoring the High-Street to the South is the entertainment block, and to the North the retail hotel. The strong axial street is lined with double height retail spaces with residential above.
With High-Street as its main focus, the retail tenants of the parade of brands occupy the ground level and central spine of the street. Double height volume stores with optional mezzanine levels form High-Street Parade of Brands. Tenants cater to the shopper seeking luxury brand
name goods and services. Direct connection to the block is provided from parking below and valet service. Above the retail are the residences of City Gate Town Centre; modern living apartments surrounding a grand garden
podium. Residents have convenient access to High-Street within a comfortable secure atmosphere.
This multi-level entertainment zone accommodates a variety of restaurants and entertainment choices. The principal anchors include the multi-plex cinema, IMAX theater, atrium dining court, theme restaurants and
family entertainment centre. An open air dining terrace and atrium organize the many entertainment uses; with strategic views to High Street and luxury Resort Hotel. A feature bridge from the dining area connects pedestrians to the interior of the Shopping Centre. Lobby access
from street levels provides direct vertical circulation from underground parking to the ground and upper level uses.
Adjacent to the High-Street is the Town Centre’s principle indoor shopping and environment. A multi-level retail centre accommodates international brands, flagship hypermarket, large format anchors and a wide variety of
shops and restaurants. The retail districts include fashion, lifestyle, houseware, and electronics. At primary nodes and pedestrian crossings of the centre are dramatic courts which include the media square, civic plaza and crystal court. Each themed and strategically branded to reflect the surrounding retailers. The indoor shopping and entertainment is designed to enliven the retail visitor experience with a rich architectural language
and amenities to complement the high street district.
Anchoring the eastern edge of the Town Centre is the power centre. The district consists of large format anchors of home improvement, electronics and discounted brands. It is served by adjacent surface parking directly in front of tenants and provides a ceremonial drive and visitor drop off on axis with the retail centre. Between the power centre tenants lies the Oasis court, the principle outdoor gathering plaza available for large scale events, dining and social interaction.
Activities
- Architectural
- Civil Works
- Communications and security systems
- Electrical
- HVAC
- Landscaping
- Mechanical
- Roads
- Structural
Scope
- Building Permits
- Construction documents
- Detailed design
- Schematic design
- Tender documents
- Value Engineering
Client
Barwa Real Estate Company
LOCATION
egypt
,new-cairo
,project sheet
share this project



