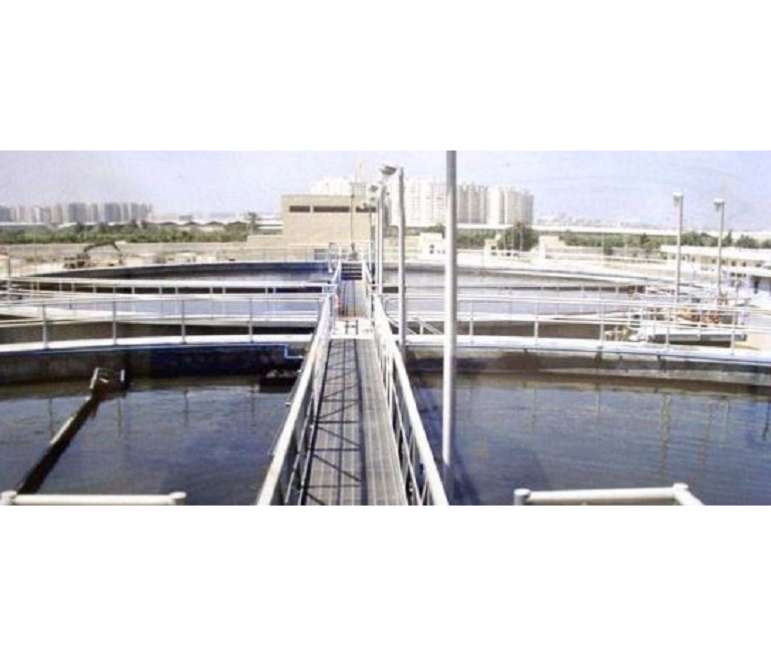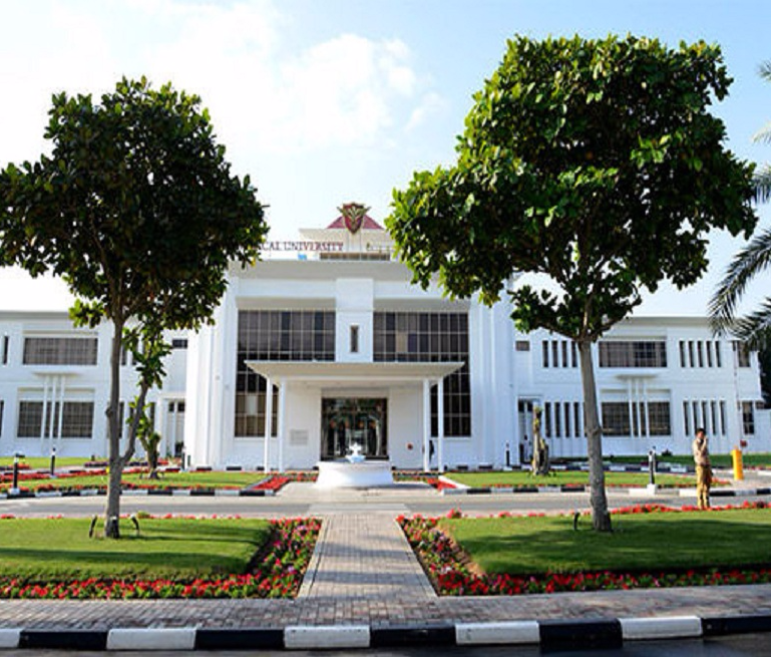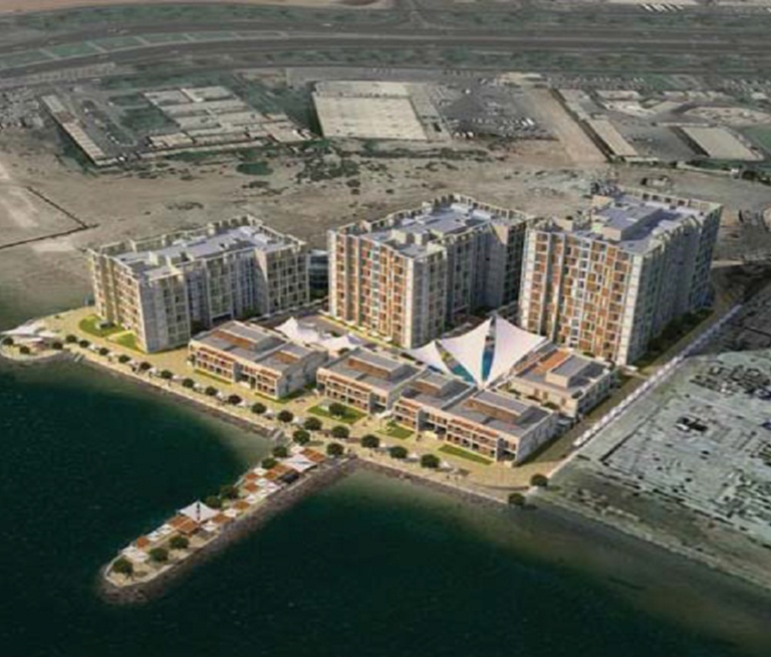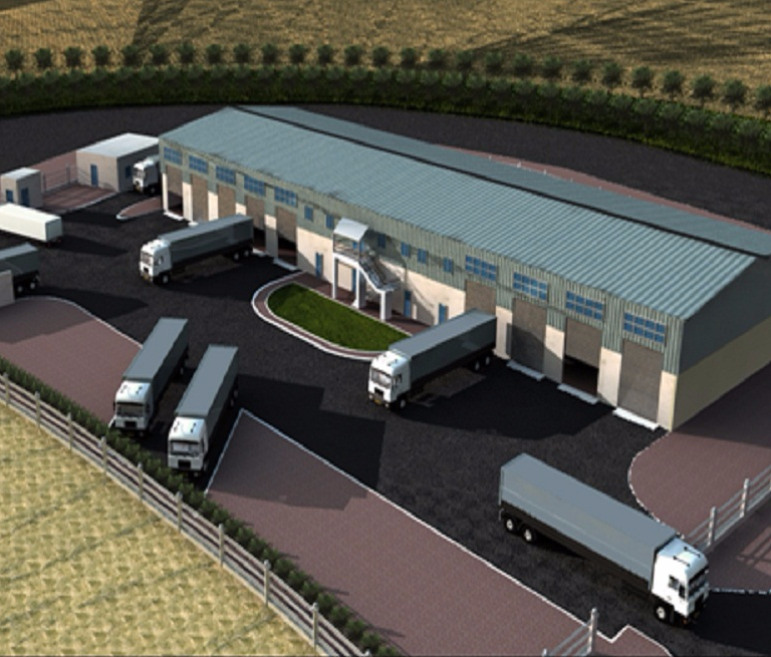Project Description
The new premises of ECG Engineering Consultants Group in Smart Village (B17) were inaugurated in 2009. The building also accommodates TEA Computers.
With a total built-up area (BUA) of 11,000 m2, the building comprises the following components:
- 2-floor basement (BUA 3,000 m2 ): parking area (153 cars) and utilities;
- Ground floor (BUA 2,000 m2 ): main reception area, offices and services;
- First, second and third floors (BUA 6,000 m2 ): office spaces, in addition to elevator lobby, reception area, prayer rooms, meeting rooms, and services.
The main objective adopted in the architectural design was to put up a functional, landmark office building equipped with high-quality exterior and interior finishing materials.
Activities
- Architectural
- Communications and security systems
- Electrical
- Mechanical
- Structural
Scope
- Conceptual design
- Construction management
- Construction supervision
- Design development
- Detailed design
- Tender Action
- Tender documents
Client
ECG Engineering Consultants Group S.A.
LOCATION
egypt
,6th-of-october-city
,smart-village
,project sheet
share this project



