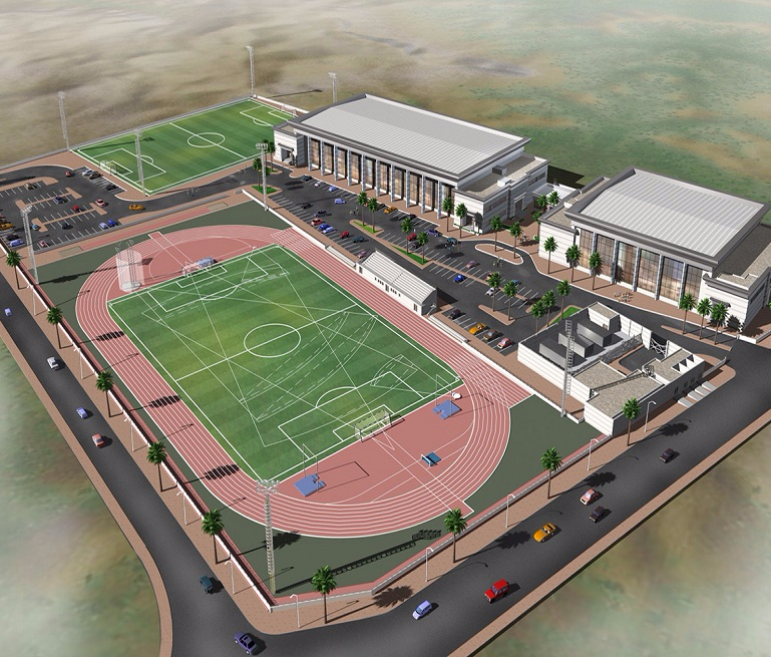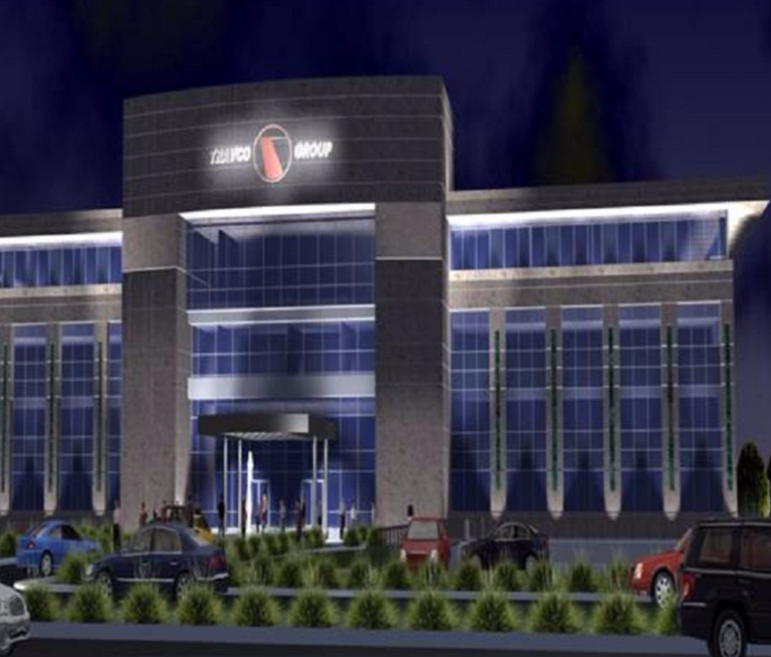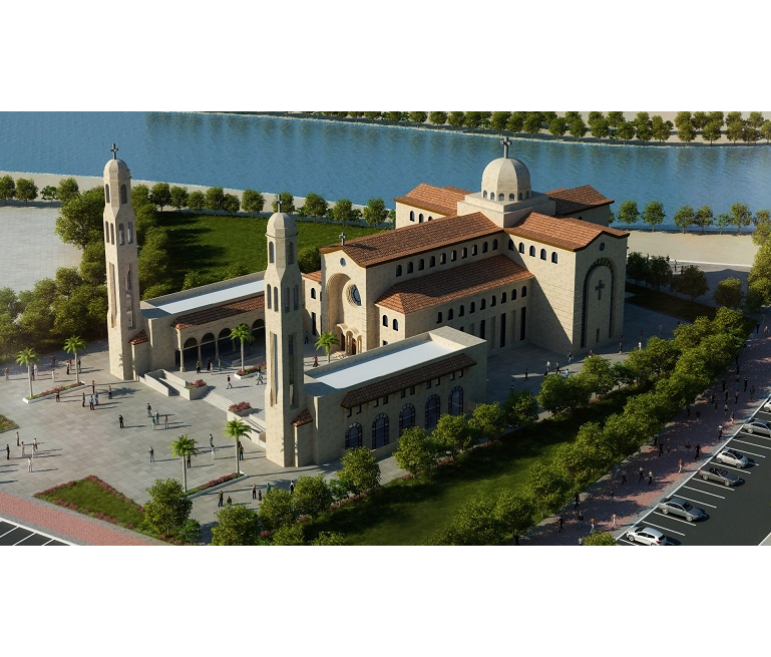Project Description
The new commercial mall will be located at the north of El-Rehab Club to serve the residential communities, designed in a modern way that turns shopping into a truly pleasurable experience. In addition to the wide variety
on display, the family can enjoy the recreational facilities available. Those include a cinema complex, restaurants and cafeterias.
Over a land area of 54,029 m2, and with a built-up area of 45,850 m2, the mall shall comprise a basement, ground, and 2 upper floors as follows:
- Basement: parking area (around 870 cars), retail shops, prayer rooms, toilets, showers & lockers, and services.
- Ground floor: 3 entrances, retail shops & anchors, kiosks, supermarket, 2 pharmacies, restaurants, toilets & services, and outdoor parking area (around 290 cars).
- First floor: retail shops & anchors, supermarket, cinema complex, cinema foyer, toilets and services.
- Second floor: retail shops, kiosks, food court & restaurants, kids area, mall administration, toilets & services, and outdoor terrace.
Activities
- Architectural
- Electrical
- Interior Design
- Landscaping
- Piping
- Roads
Scope
- Conceptual design
- Construction documents
- Design development
- Design permits
- Detailed design
- Marketing package
- Schematic design
- Tender documents
Client
Talaat Moustafa Group
LOCATION
egypt
,new-cairo
,el-rehab
,project sheet
share this project



