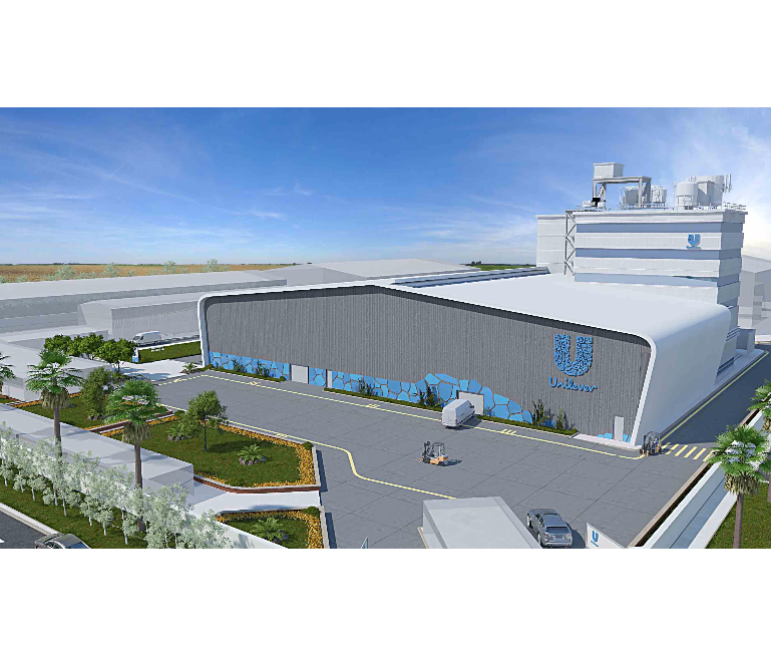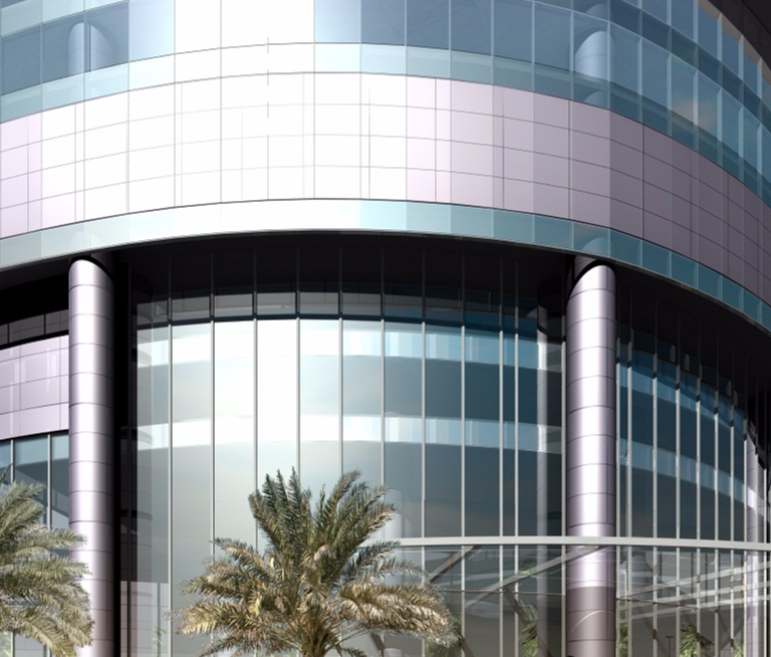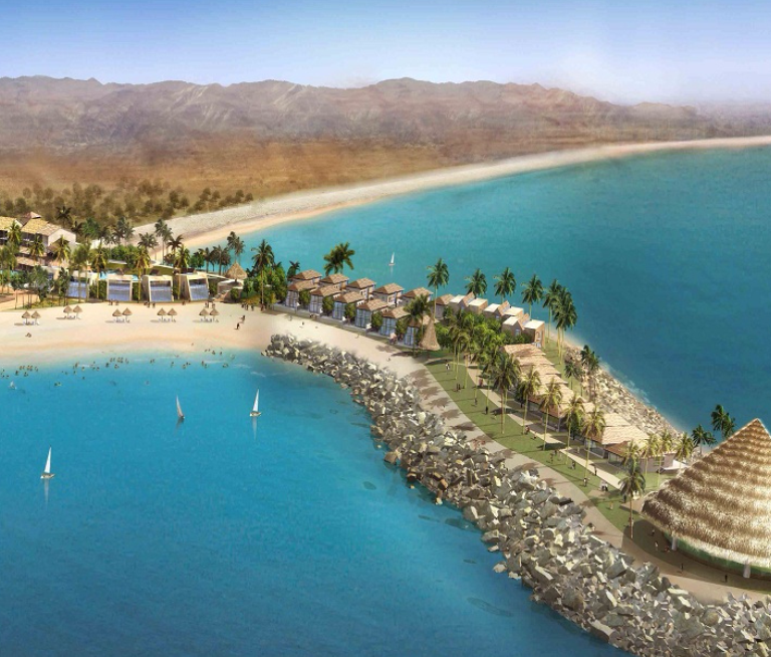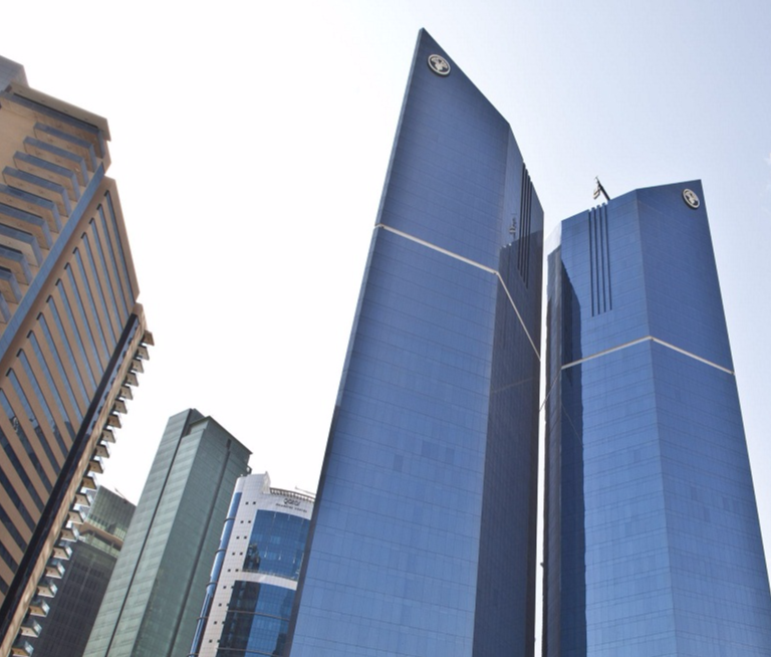Project Description
Marseilia-Hayat Alex Park is a new compound of hotel and residential buildings located in Al-Montazah District of Alexandria. The compound introduces a new model of real estate development attaining high levels of modernity.
Over a land area of about 30,300 m2, the compound features the following:
- 2-floor basement: parking area and services for the whole compound
- 2-floor mall occupying the ground and first floors: two main entrances with dazzling entrance lobbies overlooking the well-known International Coastal Road; restaurants; cafeterias; cinemas; megastores; water parks; a kids area and hypermarket
- Administrative area overlooking inspirational green courts
-
7-floor hotel building (approximate plot area of 2,960 m2): rooms and serviced apartments; the hotel, which overlooks the main road, is centralized within the compound amid a marvelous U-shaped court with water-themed features, cafeterias and various beautiful landscaping elements
-
16 connected 9-floor residential towers (total plot area of 12,126 m2) oriented around four beautiful U-shaped courts containing various flat designs of different sizes:
– Small 2-bedroom flats: 96 m2 to 118 m2
– Medium 3-bedroom flats: 146 m2 to 160 m2
– Large 3-bedroom flats: 189 m2 to 291 m2
Activities
- Architectural
- Electrical
- HVAC
- Mechanical
- Structural
Scope
- Conceptual design
- Construction documents
- Construction supervision
- Design development
- Detailed design
Client
Marseilia Real Estate Investment
LOCATION
egypt
,project sheet
share this project



