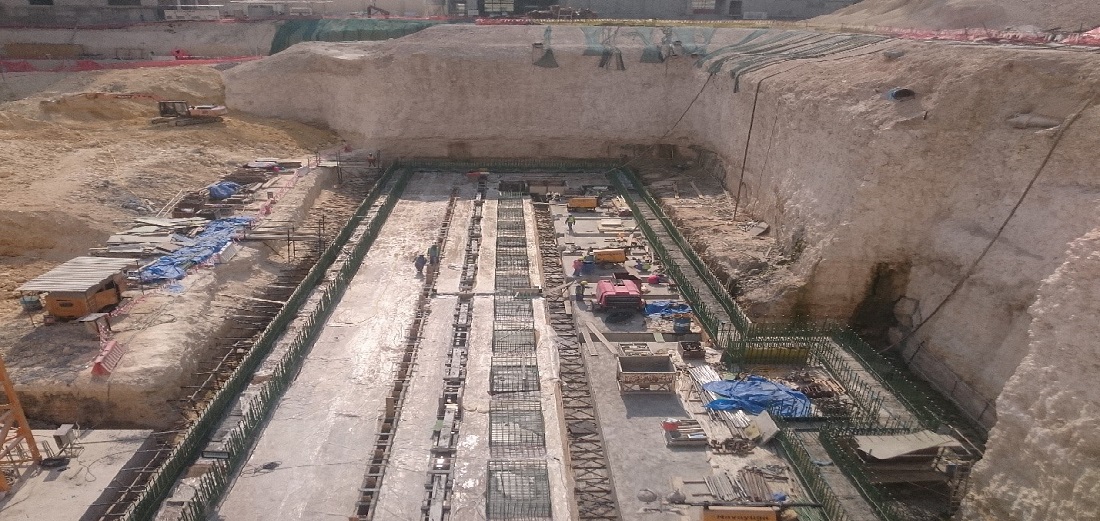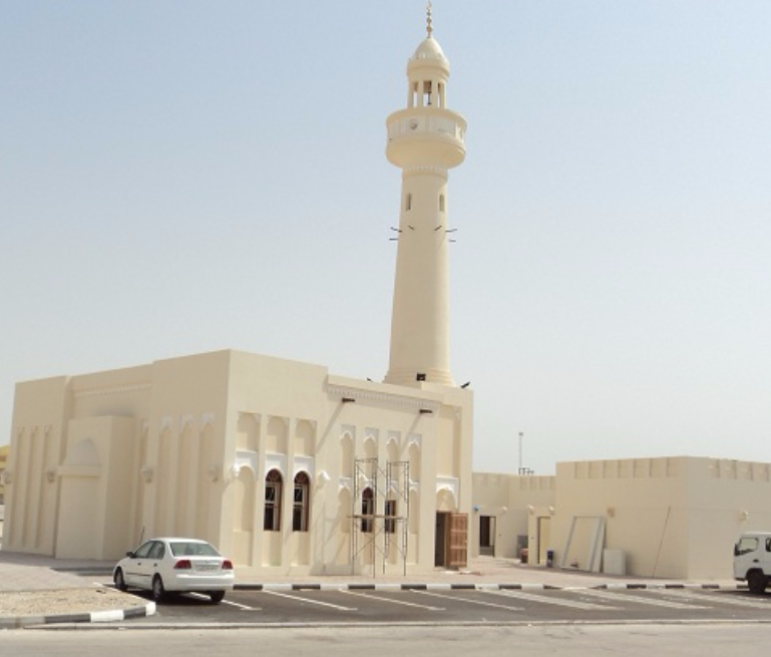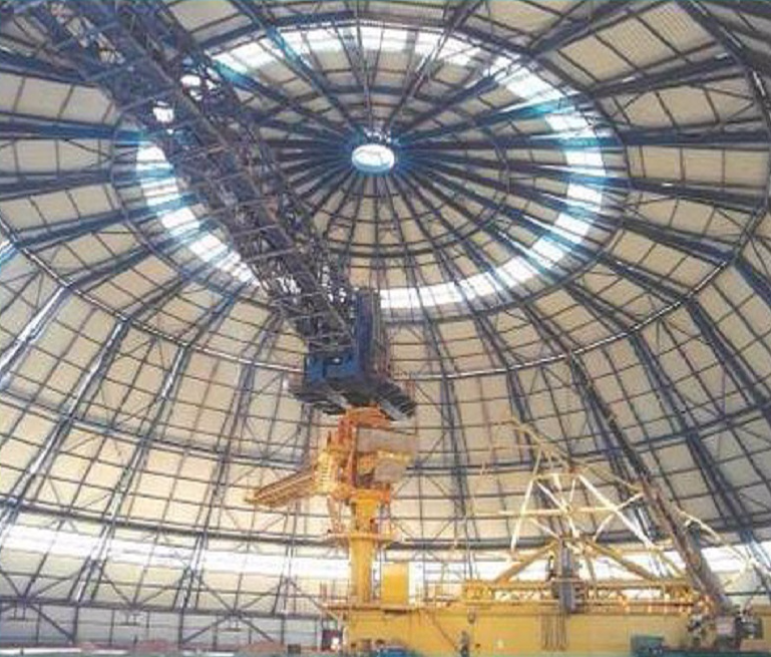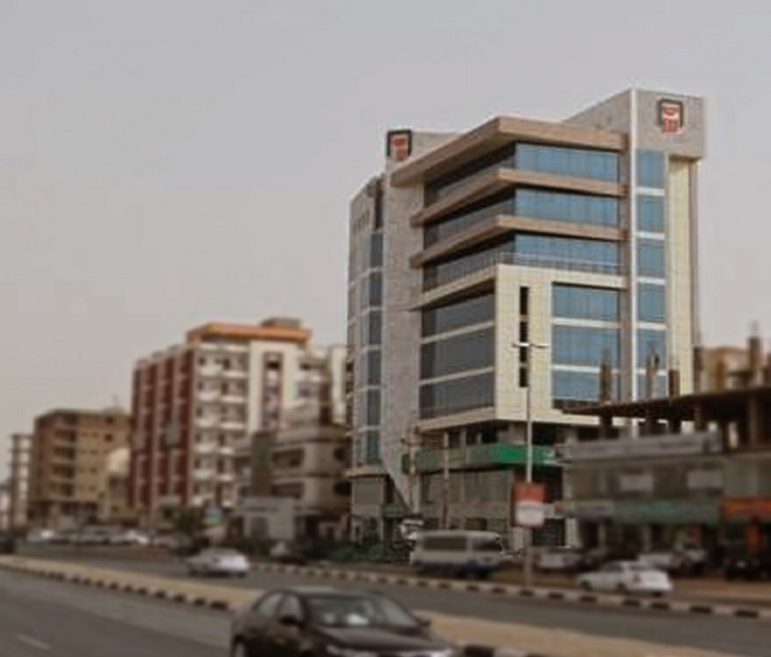Project Description
Located in a prime site on Doha’s West Bay area, the 5-star JW Marriott hotel is a privately owned development by Daphne Hotel Company. ECG has been assigned to
provide the construction supervision consultancy services for the 51-storey tower.
With a total built-up area of about 119,285 m2, the 215-metre high hotel features the following components:
- Parking area accommodating 488 slots in a 3-level basement;
- Lobbies, reception areas, restaurants and retail shops on the ground floor;
- Business center on the mezzanine floor;
- 297 hotel rooms: 112 standard rooms, 62 executive rooms, 75 double rooms, 42 suites, 4 VIP suites and 2 presidential suites;
- 120 serviced apartments; and
- Leisure facilities: a ballroom, a conference hall, a spa, a gym and fitness center, a night club, 2 sky restaurants on the 50th and 51st floors, in addition to a cantilevered pool deck on the 33rd floor including a main swimming pool, children’s pool, shallow water pool and water fountain.
Activities
- Architectural
- Civil Works
- Communications and security systems
- Electrical
- HVAC
- Interior Design
- Landscaping
- Mechanical
- Structural
Scope
- Construction supervision
Client
Daphne Hotel Company
LOCATION
qatar
,doha
,project sheet
share this project



