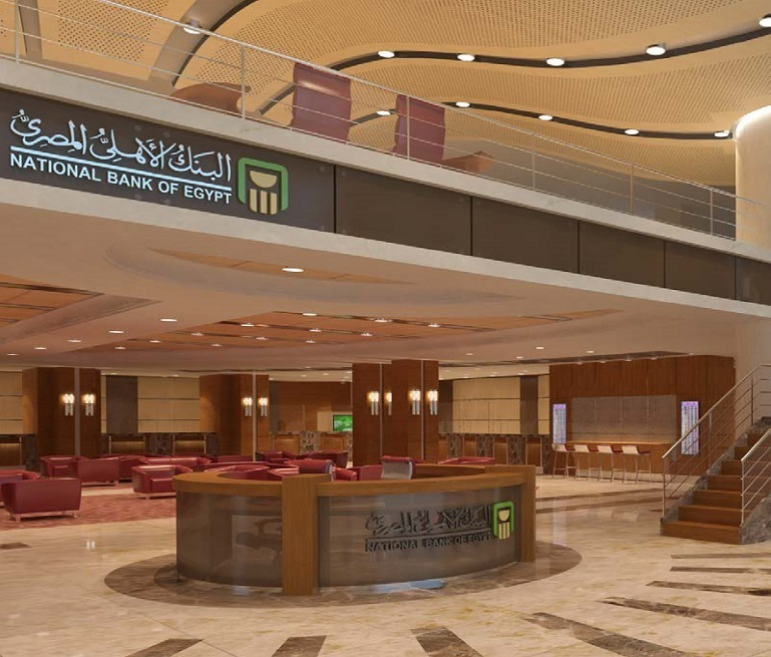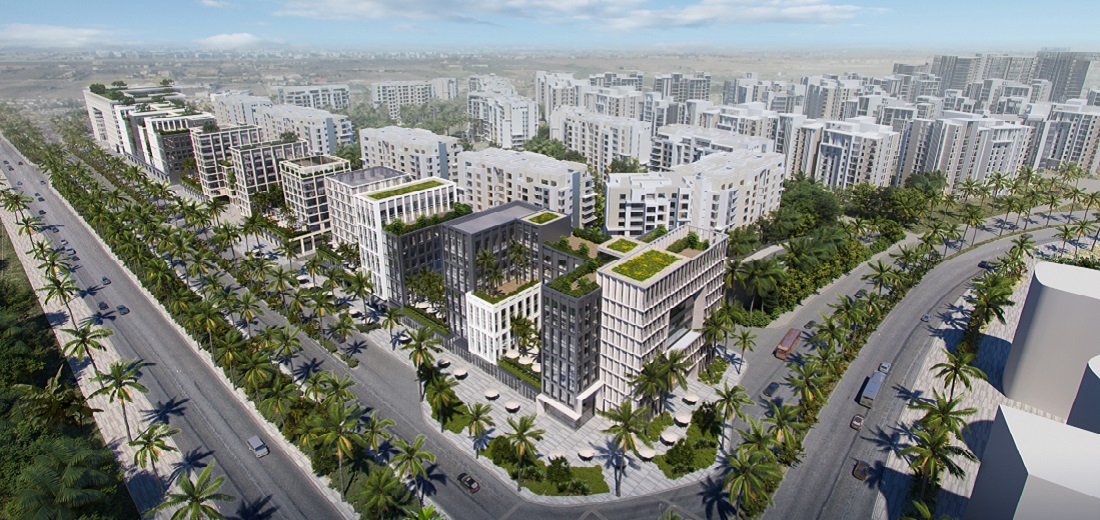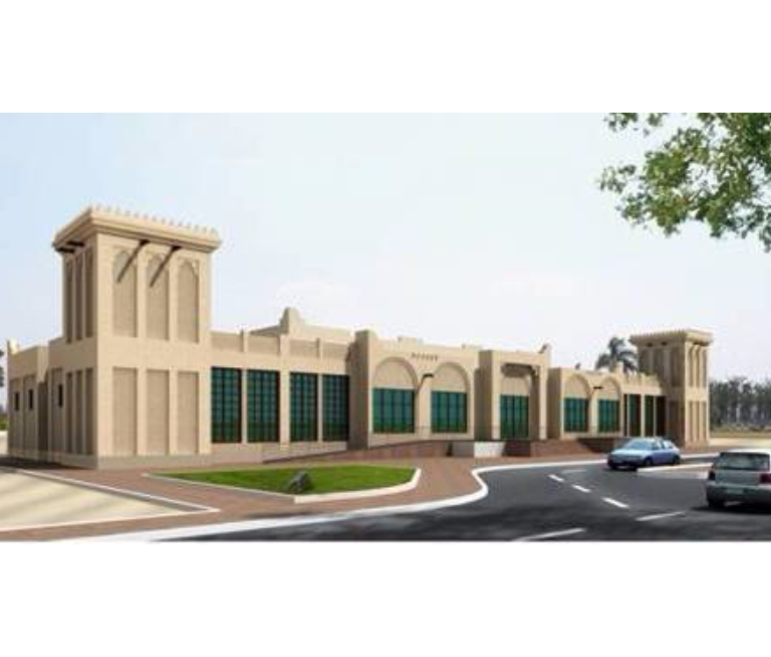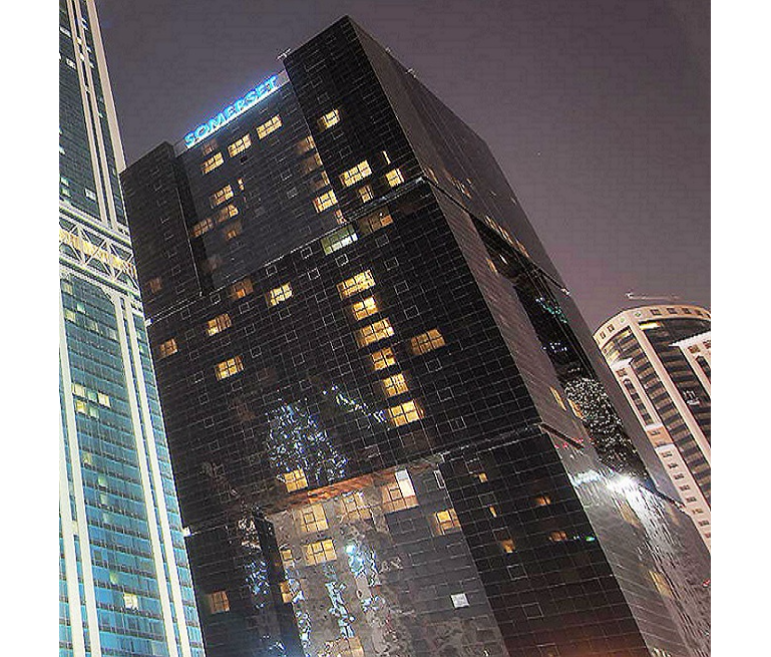Project Description
Extending on a land area of 46,068 m2, the project encompasses a five-star hotel including a basement, ground, and two upper floors on a footprint area of 5,100 m2 and with a total BUA of 11,536 m2.
This is in addition to a destination restaurant with an area of 340 m2 and a pool deck with an area of 150 m2.
Activities
- Architectural
- Civil Works
- Communications and security systems
- Electrical
- HVAC
- Interior Design
- Landscaping
- Mechanical
- Roads
- Structural
Scope
- IFC (Issued for construction)
- Schematic design
Client
Emaar Misr for Development S.A.E.
LOCATION
egypt
,project sheet
share this project



