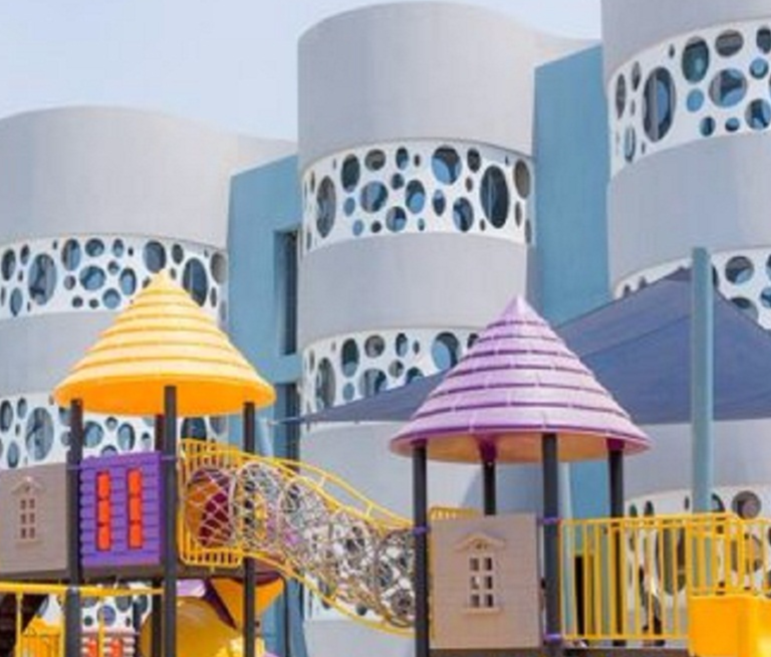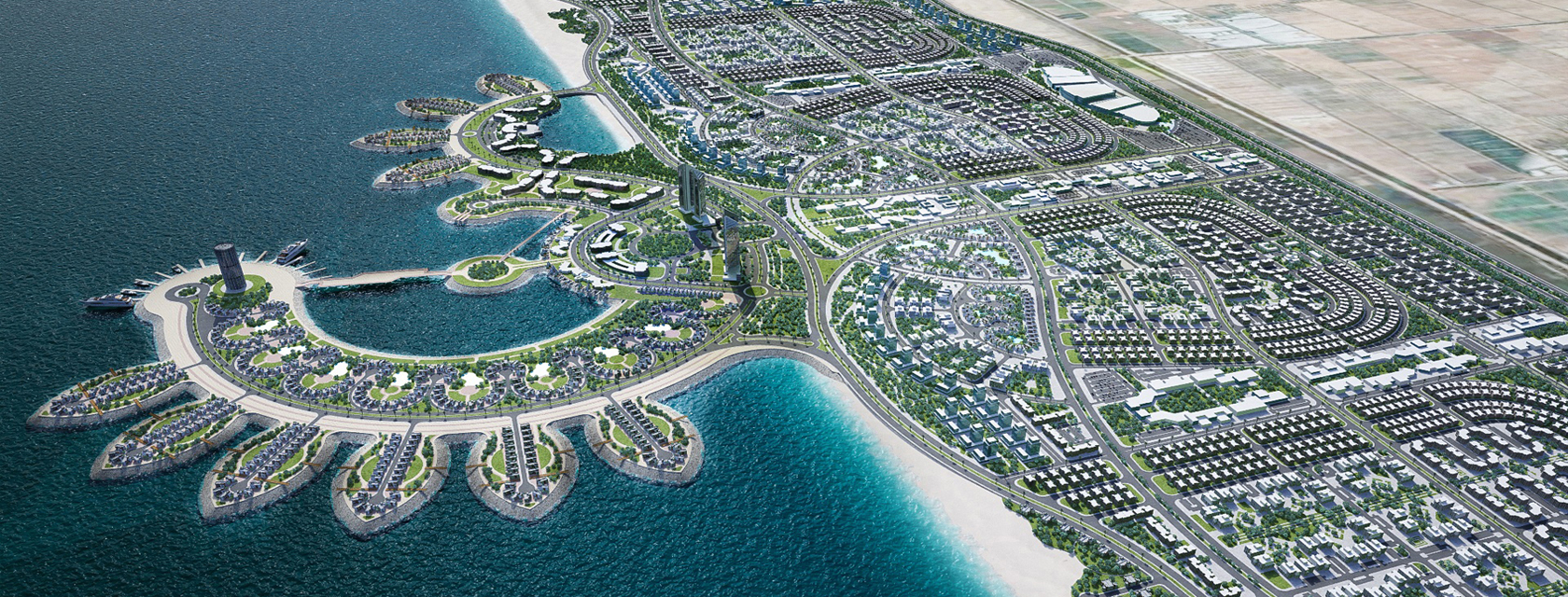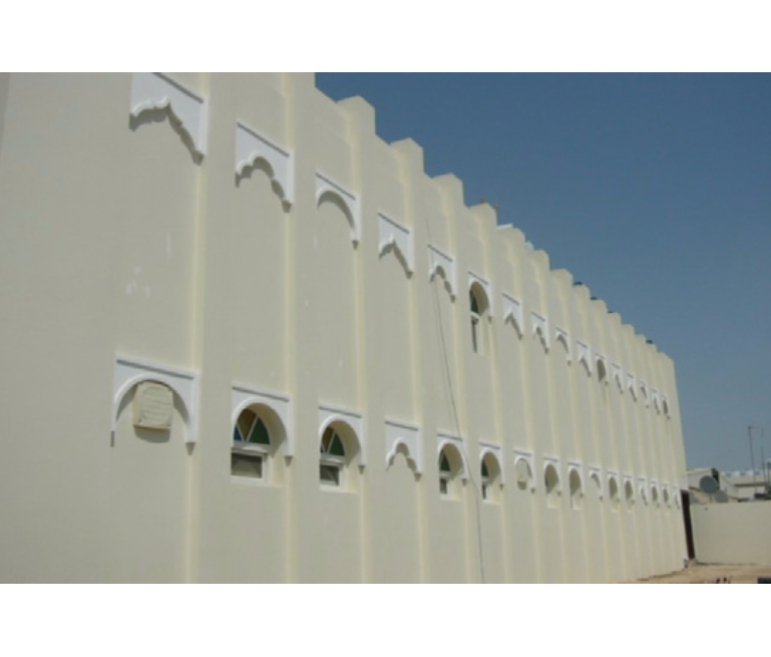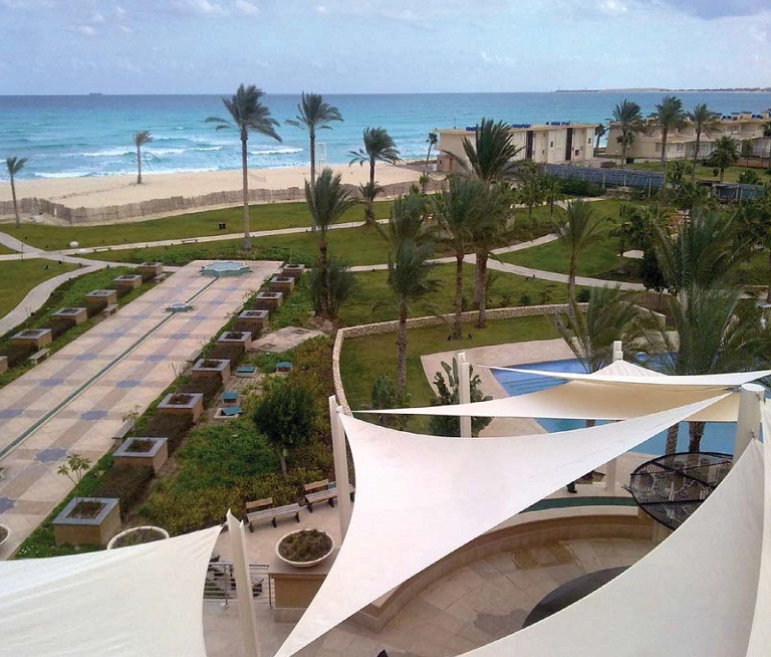Project Description
The project covers the redesign of an existing building into a data center. The building rises over a footprint area of 1,420 m2 and comprises a ground floor, first floor, and a roof (each with a floor area of approximately 1,500 m2). Redesign entails the demolition and dismantling of certain building sections. Work also covers setting up three cabinet halls (a total of 90 cabinets) on the ground floor of the existing building.
The project also covers the following new buildings and structures:
• utility buildings for chillers and UPS systems
• fence and gates
Activities
- Architectural
- Civil Works
- Communications and security systems
- HVAC
- Infrastructure
- Interior Design
- Landscaping
- MEP
- Structural
Scope
- Conceptual design
- Construction documents
- Construction supervision
- Design development
- Detailed design
Client
Ministry of Communications and Information Technology (MCIT)
LOCATION
egypt
,giza
,smart-village
,project sheet
share this project



