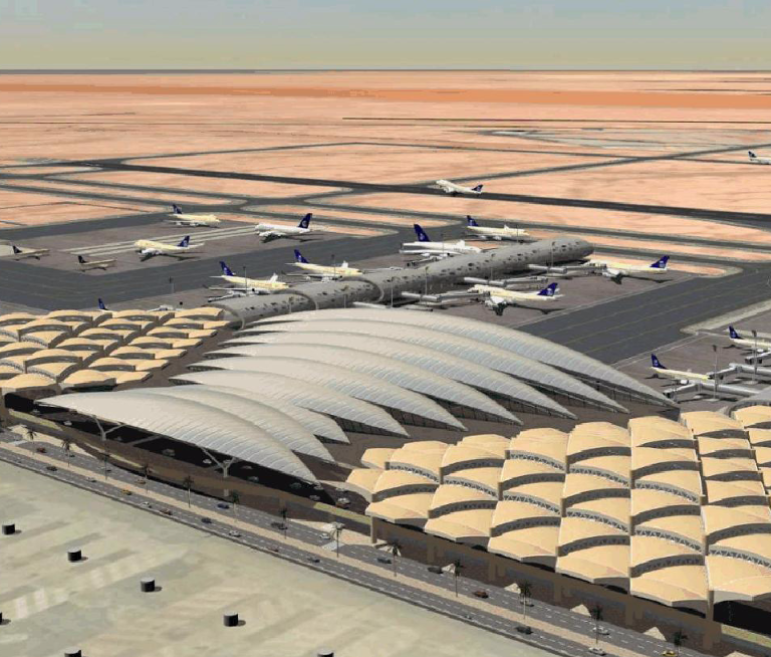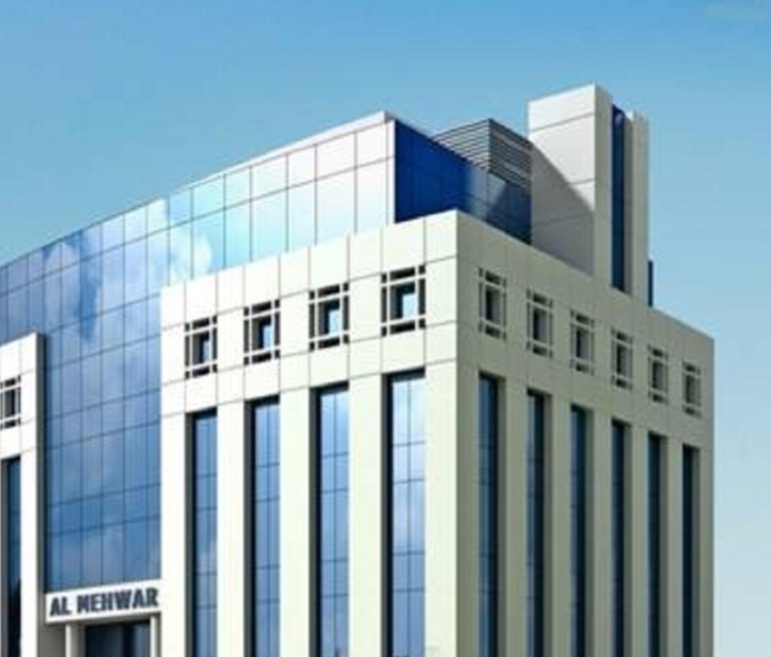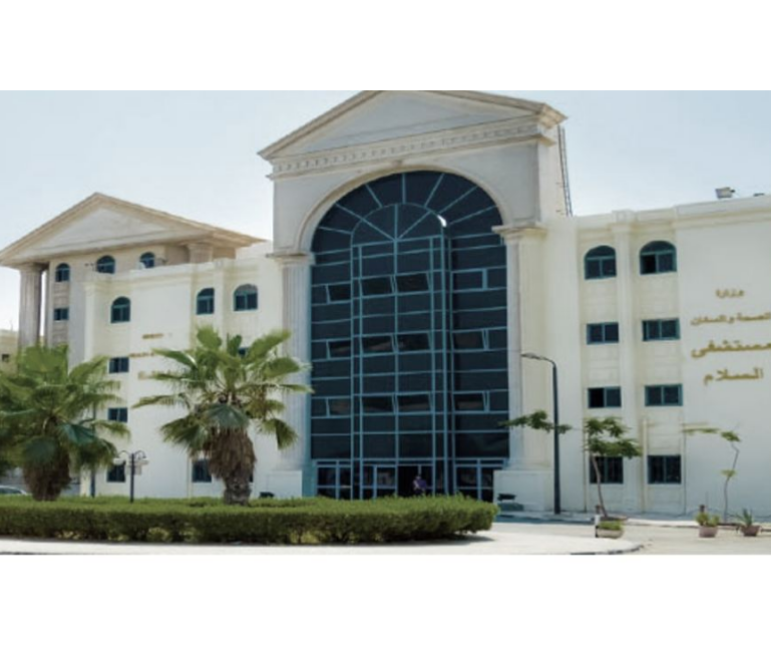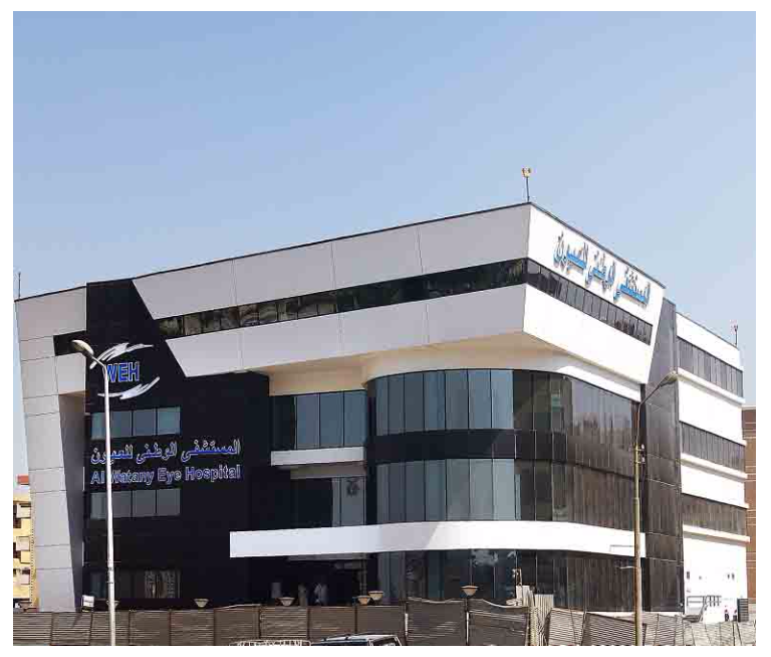Project Description
Located in 6th of October Industrial Zone, the project stretches over a total plot area of around 19,899 m2 and includes steel structure buildings with a total built-up area of about 17,093 m2.
The project comprises:
- Administration area: 4 floors with a total BUA of 4,144 m2
- Production area: ground floor with a total BUA of 6,533 m2
- Service rooms: ground and mezzanine floors with a total BUA of 2,064 m2
- Pallet Store: ground floor with a total BUA of 1,920 m2
- Roll Store: ground floor with a total BUA of 2,432 m2
Activities
- Architectural
- Civil Works
- Electrical
- Structural
Scope
- Conceptual design
- Construction management
- Construction supervision
- Detailed design
Client
Al Hussein International - The Paper Company
LOCATION
egypt
,project sheet
share this project



