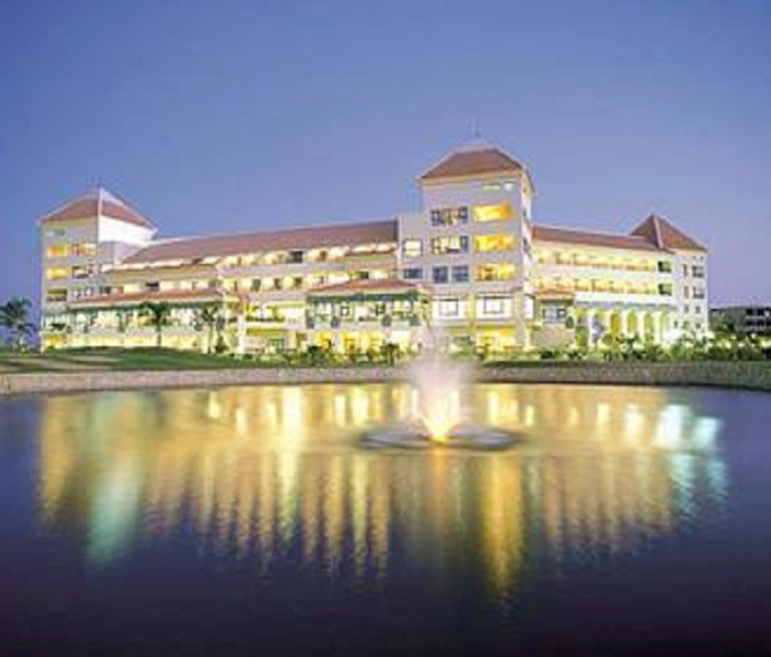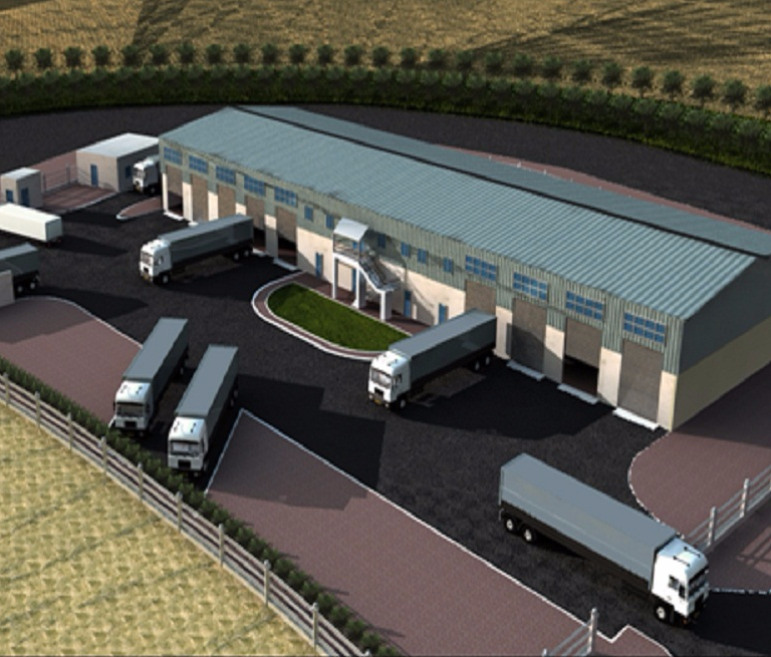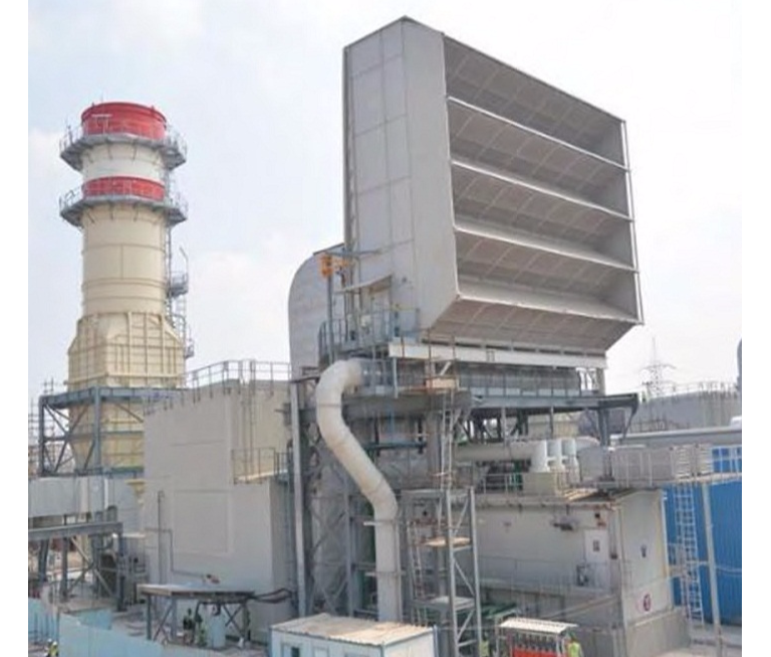Project Description
Hamad International Airport (HIA) is undergoing an expansion plan in several stages aiming at increasing the annual capacity of the airport to accommodate the growing number of passengers. The project encompasses raising the capacity of the terminal building to accommodate 53 million passengers per year (MPAX) by 2022. Additionally, early work packages covering the secondary works serving the expansion are released to be carried out independently.
The Remote Transfer Baggage Facility (RTBF) is planned to accommodate baggage-handling requirements with a transfer time of more than 3 hours. The baggage meeting these criteria will be temporarily stored in the RTBF to minimize congestion in the terminal building.
A comprehensive site analysis identified the implantation possibilities and constrains with regards to the existing infrastructure and surrounding buildings. The master planning was then developed to optimize the different buildings arrangement to meet the programmatic and technical requirements of the baggage handling system and the operational flow of circulating vehicles and staff.
The facility is located on the airside of HIA and comprised the following buildings:
- Remote Transfer Baggage Facility Building (RTBF Building)
- Early Container Storage Building (ECS)
- Open MEP Yard
The design seeks aesthetical integration with the nearby buildings, while considering the visual proximity to the Terminal’s South Node Halls and the airport’s main access way. The forms and materials were selected with the intention of deconstructing the monolithic volume of the RTBF building, and achieving modern sleek lines, which deviate from the typical industrial shed-like design.
Activities
- Architectural
- Communications and security systems
- Electrical
- HVAC
- Mechanical
- Structural
Scope
- Design review
Client
Al-Jaber Engineering L.L.C
LOCATION
qatar
,doha
,project sheet
share this project



