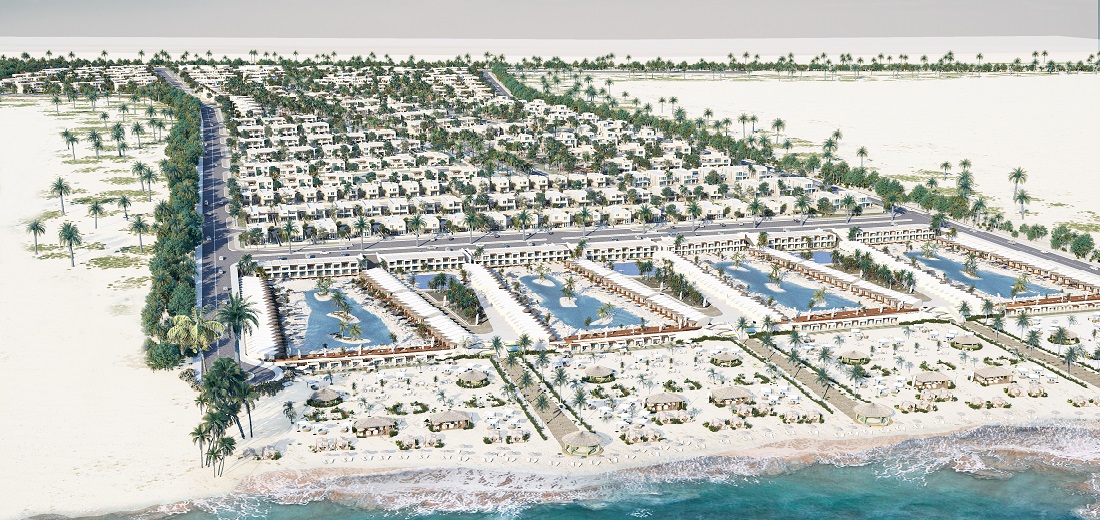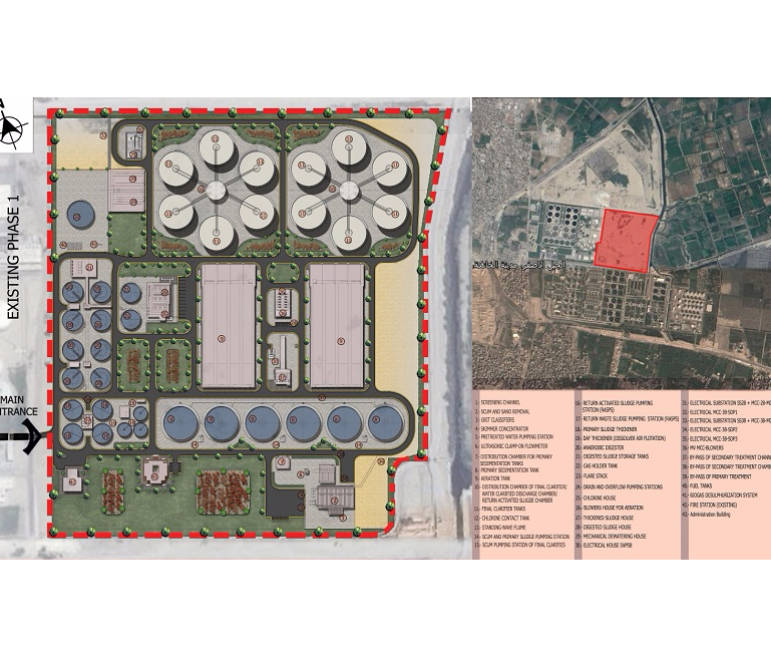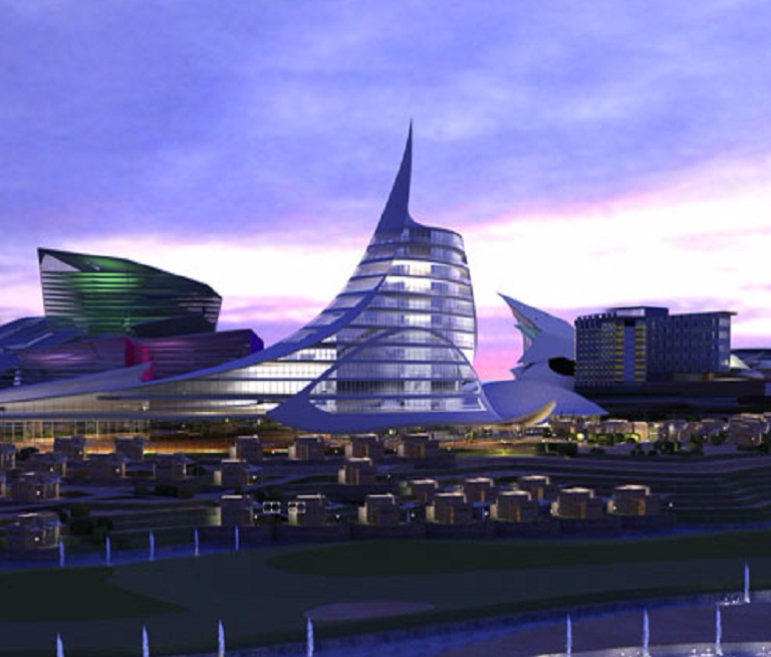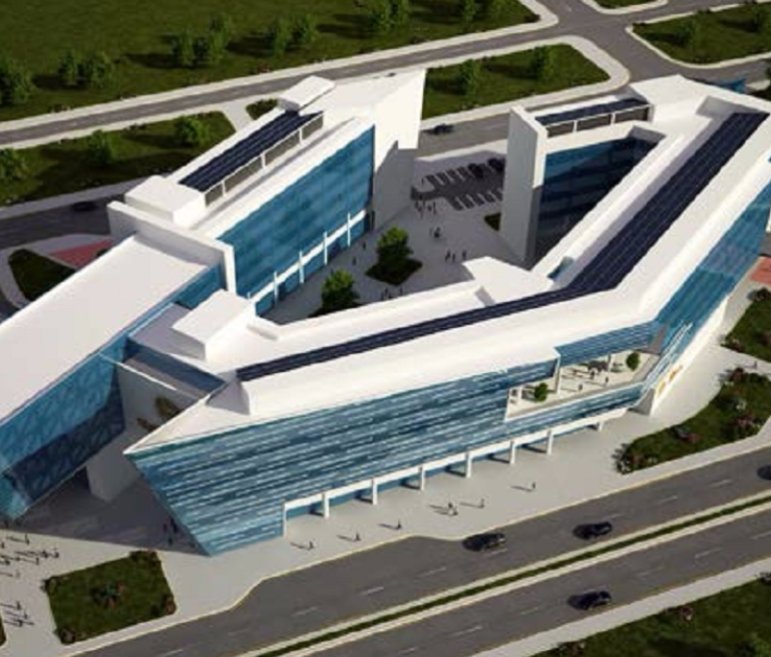Project Description
The Riyadh Township Master Plan (RTMP) caters to approximately 30,000 new residential units and over 178,000 residents. Phase 2 (SEDRA 2) is the second development within RTMP, where RTMP has been divided into 8 phases which is equivalent to a complete district comprised of low-density neighborhoods and daily facilities in the pedestrian spines.
Each phase offers a mix of different housing products, required public and private amenities within a walking distance, generous share of different recreational open spaces and public transport provision from the neighborhood to the district center and beyond.
Phase 2 is strategically located east and south of Phase 1, with an area of approximately 3.9 million square meters and can be accessed via the Thumamah Road/Al Shahaba Junction. Phase 2B is directly serviced by the train station.
It comprises the following prototypes:
Villas
- Villa C5 (BUA: 250 m2)
- Villa C6 (BUA: 300 m2)
Town Houses
- Town House Type1 (BUA: 895 m2)
- Town House Type 2 (BUA: 950 m2)
- Town House Type 3 (BUA: 910 m2)
- Town House Type 4 (BUA: 1,240 m2)
- Town House Type 5 (BUA: 1,280 m2)
- Town House Type 6 (BUA: 1,265 m2)
- Town House Type 7 (BUA: 895 m2)
- Town House Type 8 (BUA: 940 m2)
Multifamily
- Multifamily Type 1 (BUA: 4,800 m2)
- Multifamily Type 2 (BUA: 4,800 m2)
- Multifamily Type 3 (BUA: 4,800 m2)
Mixed-Use Buildings
- Type 1 (BUA: 5,280 m2)
- Type 2 (BUA: 5,280 m2)
Activities
- Architectural
- Civil Works
- Communications and security systems
- Electrical
- HVAC
- Interior Design
- Landscaping
- Mechanical
- Roads
- Structural
- Urban design
Scope
- Arch of Record
- Basis of Design Report (BODR)
- Design development
- Detailed design
- Schematic design
- Tender documents
- Topographic survey
- Traffic impact study
Client
ROSHN Real Estate
LOCATION
saudi-arabia
,project sheet
share this project



