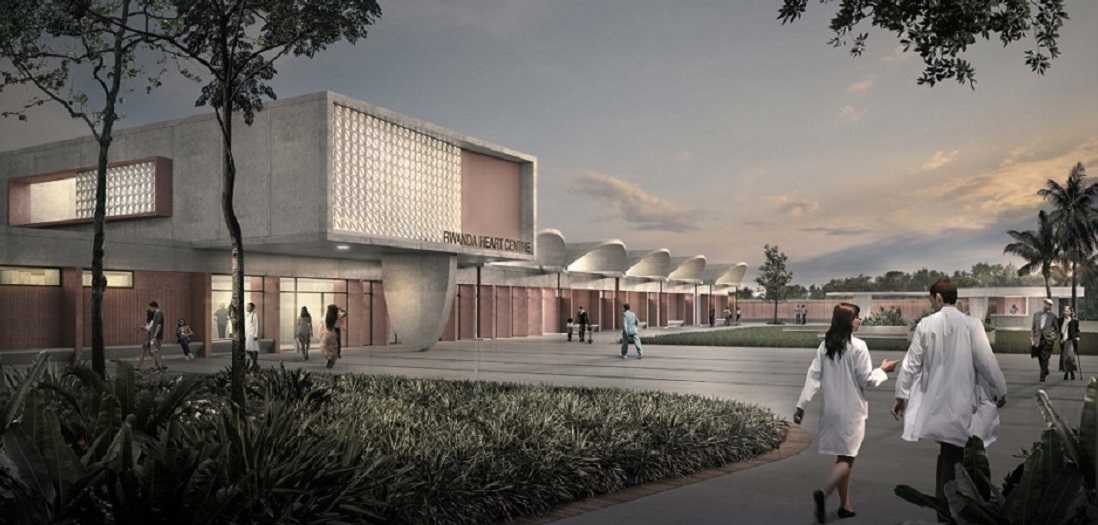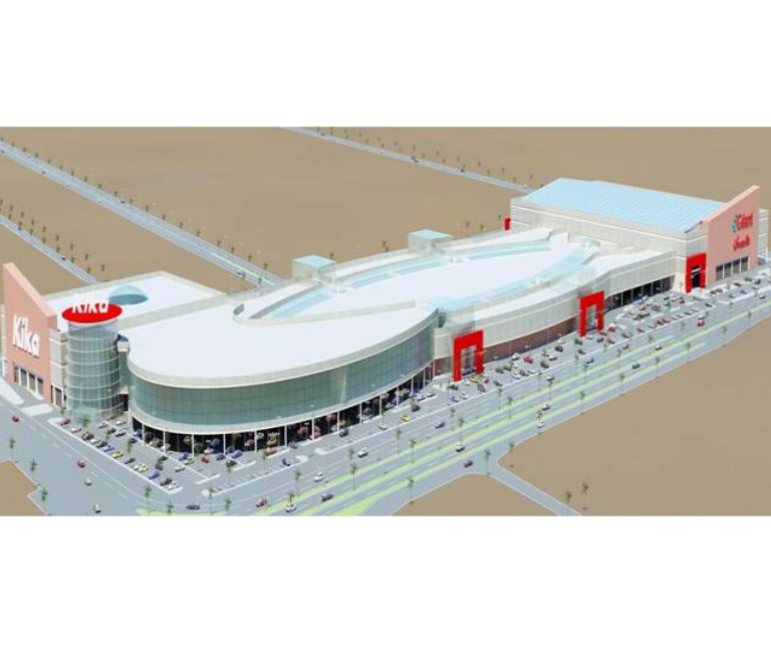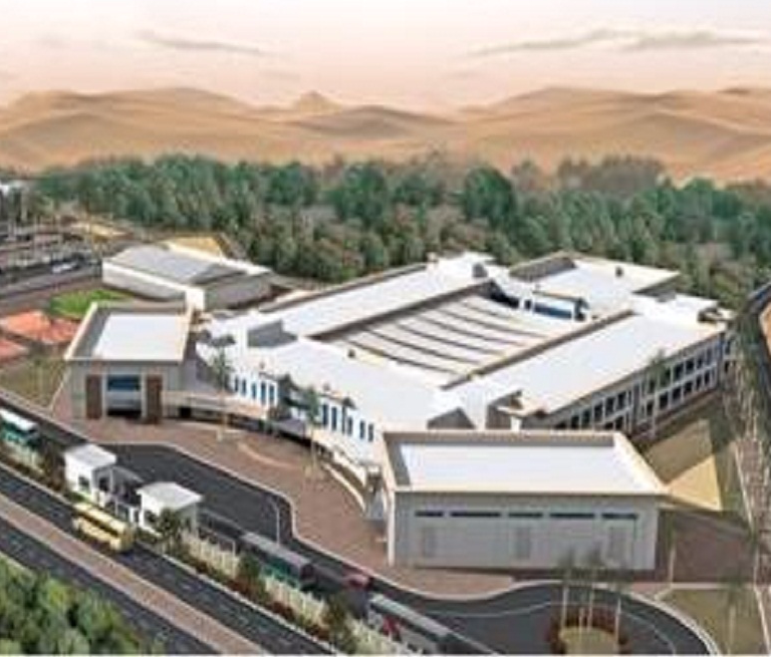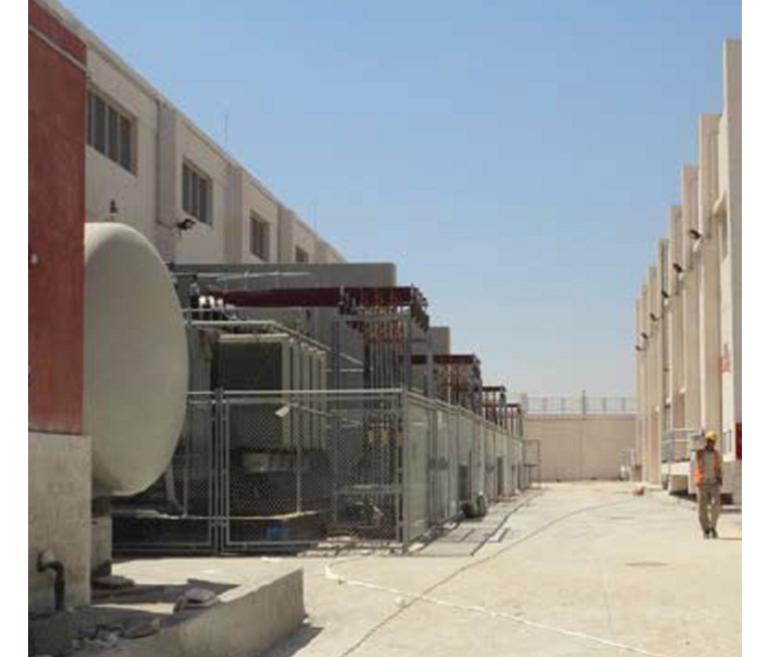Project Description
The purpose of this project was to construct a new softener manufacturing facility on an area of approximately 5,500 m2 within the existing plant. The project houses all the facilities required for the planned production including:
• Making Building: one-storey high, air conditioned, steel-structured space divided into few separated functional spaces for batch making system, raw material staging, buffer tanks and workshop.
• Packing building: one-storey high, air conditioned, steel-structured space divided into few separated functional spaces for packing and warehouse.
• Utilities building: two levels, subject to future expansion up to four levels including transformers in the ground floor, ring main unit and medium & low
voltage panels in the first floor, compressed air unit in the second floor, and chillers & cooling towers on the roof.
• Administration building: two levels, subject to future expansion up to 4 levels including IT room, Quality Assurance labs, 2 meeting rooms that could be converted to one larger room, 2 huddle rooms, breakout area, toilets (for 20 permanent workers), and office spaces accomodating 15 persons.
• Tank farm, which has reinforced concrete foundation to support the tanks. ECG used Revit BIM Package throughout the design process.
Activities
- Architectural
- Communications and security systems
- Electrical
- HVAC
- Interior Design
- Mechanical
- Structural
Scope
- Construction supervision
- Design development
- Detailed design
- Shop drawings
Client
Confidential
LOCATION
egypt
,6th-of-october-city
,project sheet
share this project



