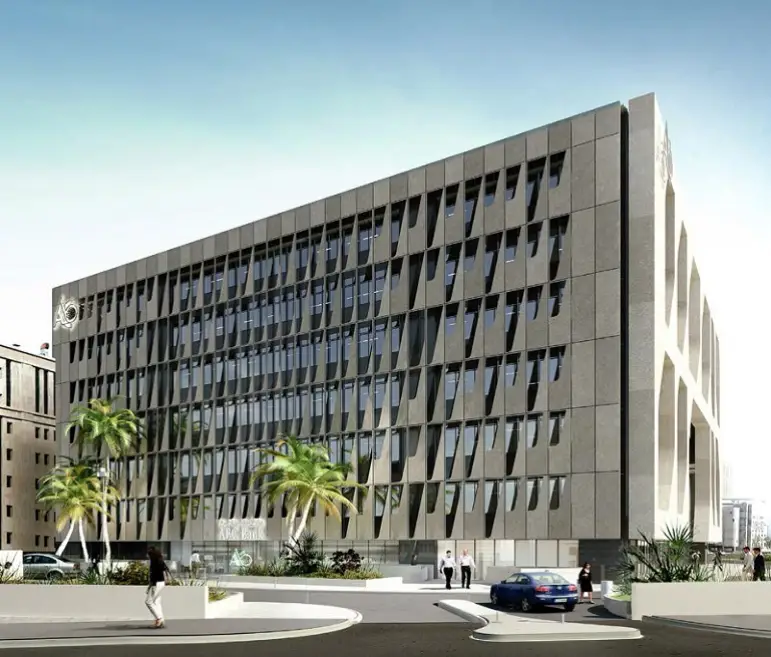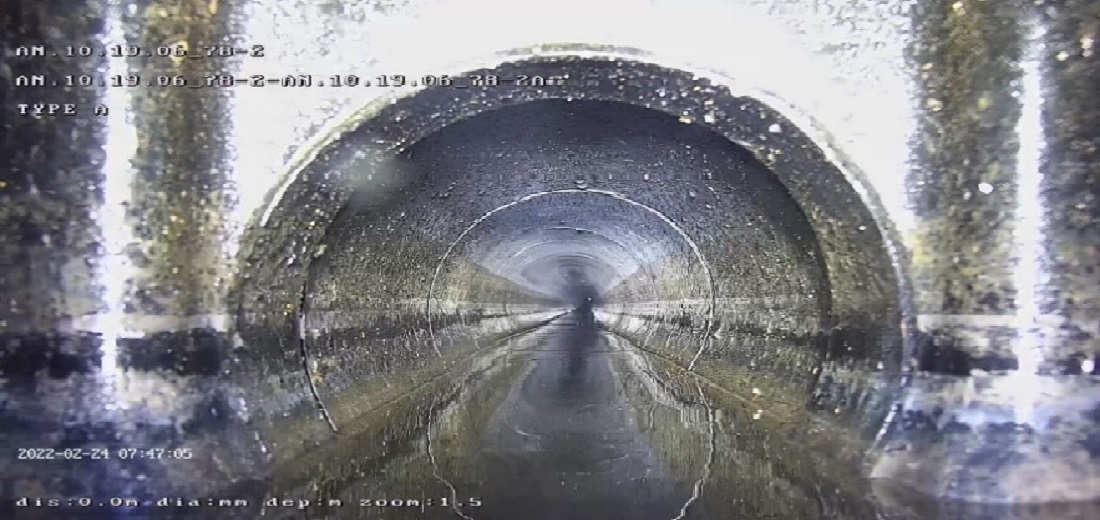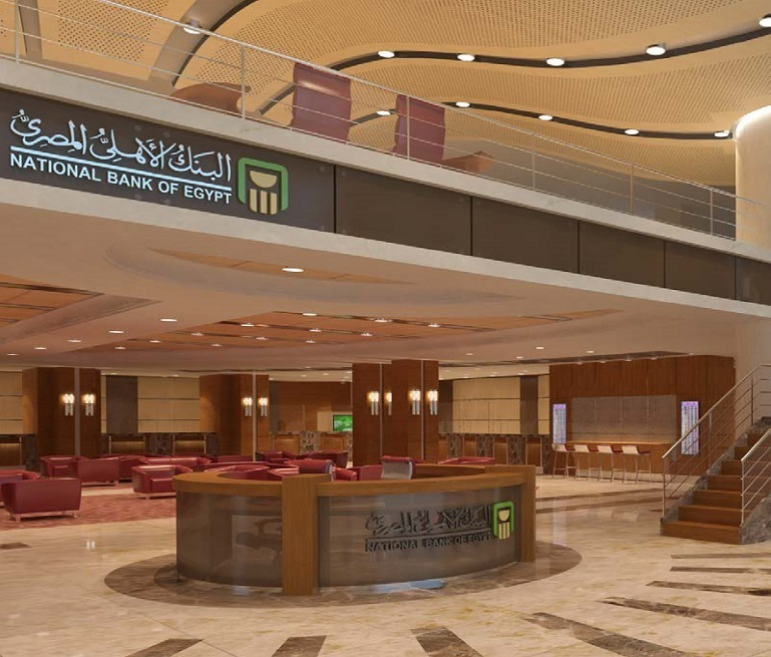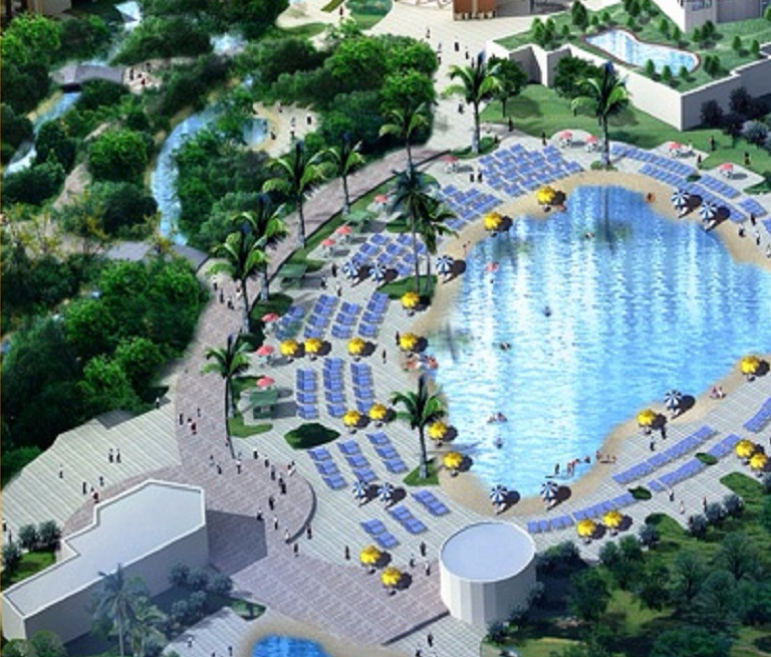Project Description
Souq 7 is part of a retail-focused urban regeneration project to redevelop a 198-acres district of Southern Jeddah. The district is locally known and variously referred to as “Souq Bin Laden”, “Souq Amir Mitaeb”, and “Kilo 7”. It was a home for a general merchandise market and auto-repair showrooms. The envisaged master plan comprises 8 zones: the market area, fashion & retail, entertainment & restaurant area, traditional souq, auction area, furniture city, building materials’ area, and auto-area.
The project has a site area of approximately 100,600 m2 and total BUA of 65,024 m2; comprising cinema building (BUA: 10,360 m2), entertainment building 1 (BUA: 8,258 m2), entertainment building 2 (BUA: 8,326 m2), four central park retail buildings (BUA: 19,040 m2), and six central park retail buildings (BUA: 19,040 m2), in addition to a basement parking accommodating 318 cars with a total area of 21,000 m2.
Activities
- Architectural
- Civil Works
- Communications and security systems
- Electrical
- HVAC
- Landscaping
- Mechanical
- Structural
Scope
- Concept Design (Landscape)
- Detailed design
- Schematic design
- Tender documents
Client
DLR Group Middle East
LOCATION
saudi-arabia
,jeddah
,project sheet
share this project



