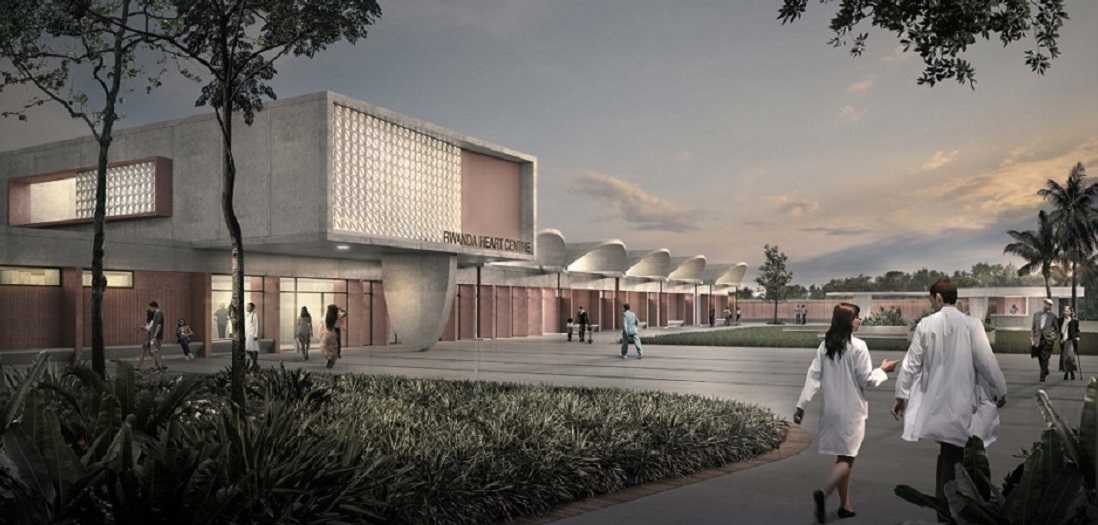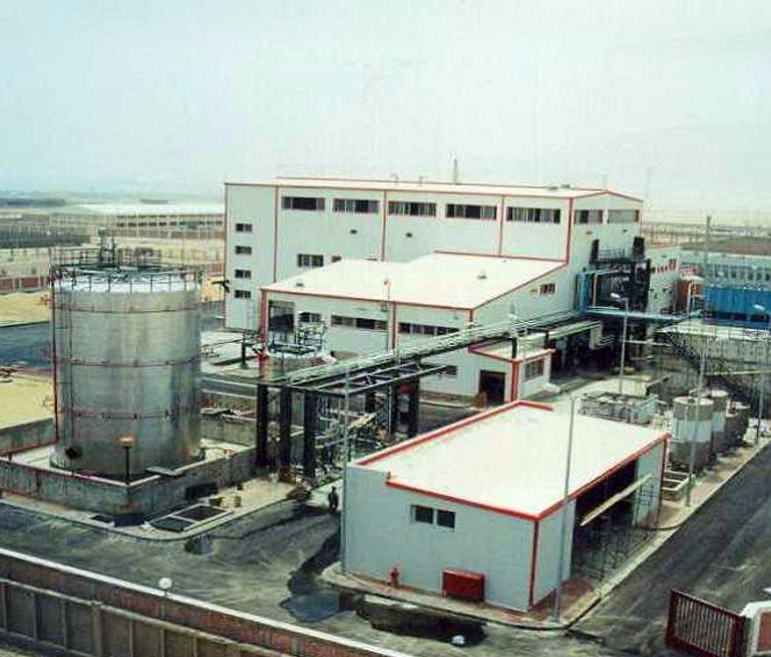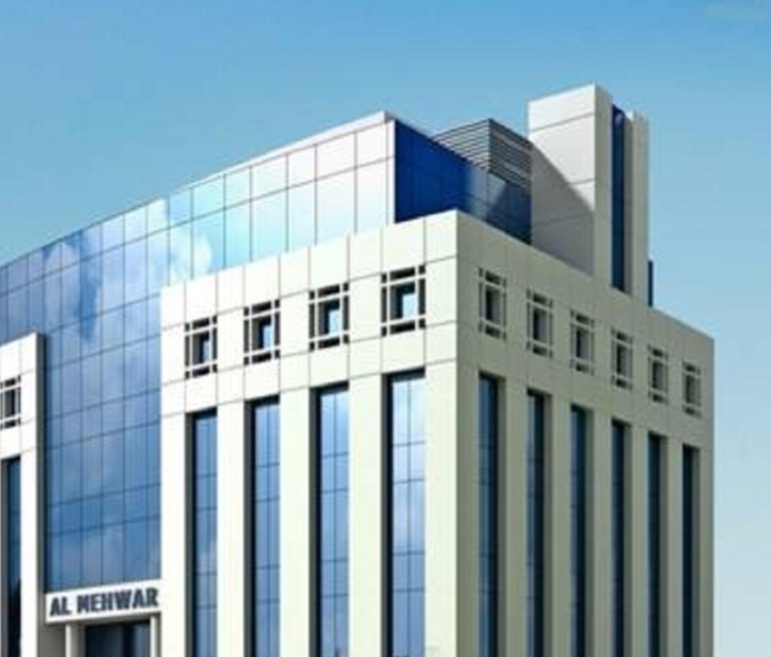Project Description
The Suez Medical Complex encompasses the main hospital building, an outpatient building, doctors’ housing building, staff housing building, playground area, and buildings for electromechanical services, with a total built-up area of about 60,000 m2.
The main hospital building consists of a ground and four upper floors, allocated for diagnostic and treatment services, and medical and non-medical services, with a capacity of approximately 420 beds. The outpatient building comprises a ground and four upper floors, and including 50 outpatient clinics for all specialties. The electromechanical services buildings are of one floor height. The male and female doctor accommodation building consists of a ground and four upper floors, and the housing building for male and female workers consists of a ground and four upper floors. A bridge is also included in the plan to connect the various buildings of the medical complex.
The complex accommodates two types of departments:
- Medical departments, including the ER, Diagnostic Imaging, Medical Laboratories, Renal Dialysis, Physiotherapy, Catheterization (Cardiac And Cerebral), Endoscopy, Internal Medicine Intensive Care Unit (MICU), Surgical Intensive Care Unit (SICU), Neonatal Intensive Care Unit (NICU), Critical Cases Unit (CCU), Pediatric Intensive Care Unit (PICU), Stroke Unit, Day-Case Surgery, Operating Theatres, Center For Non-Invasive Cardiac Examinations, Nursing and Inpatient Units, Gynecology and Obstetrics.
- Medical and non-medical services such as a sterilization center, laundry, kitchen, central pharmacy, morgue, waste management center, and others.
Activities
- Architectural
- Civil Works
- Communications and security systems
- Electrical
- HVAC
- Interior Design
- Landscaping
- Mechanical
- Medical planning
- Roads
- Structural
Scope
- Conceptual design
- Design development
- Tender Action
- Tender documents
Client
Ministry of Health and Population
LOCATION
egypt
,suez
,project sheet
share this project



