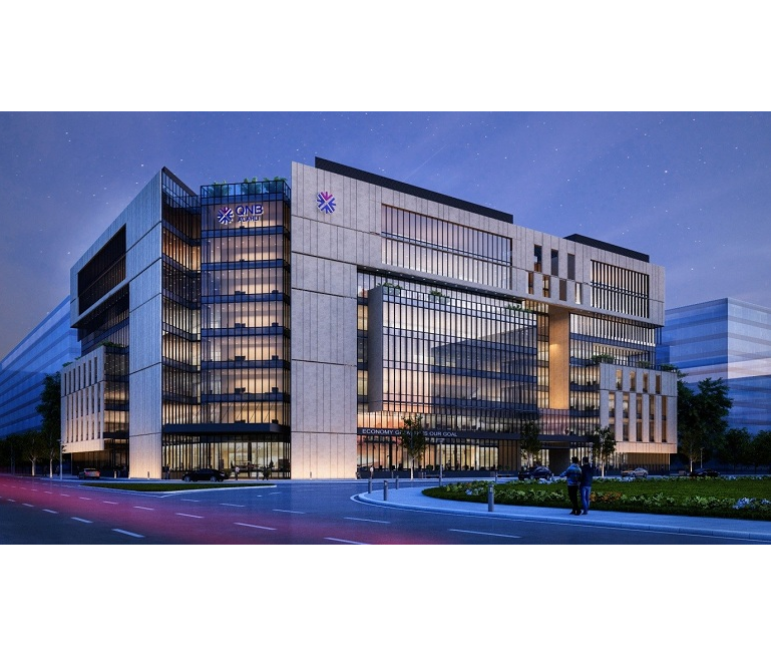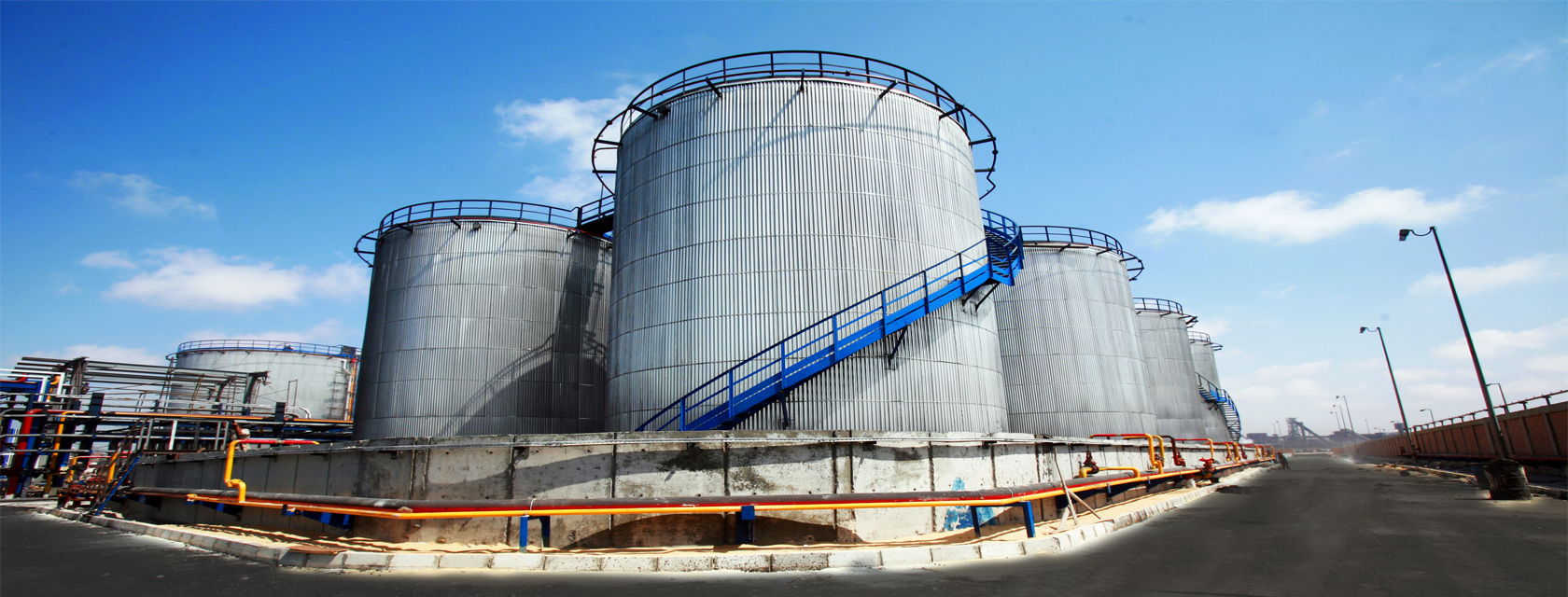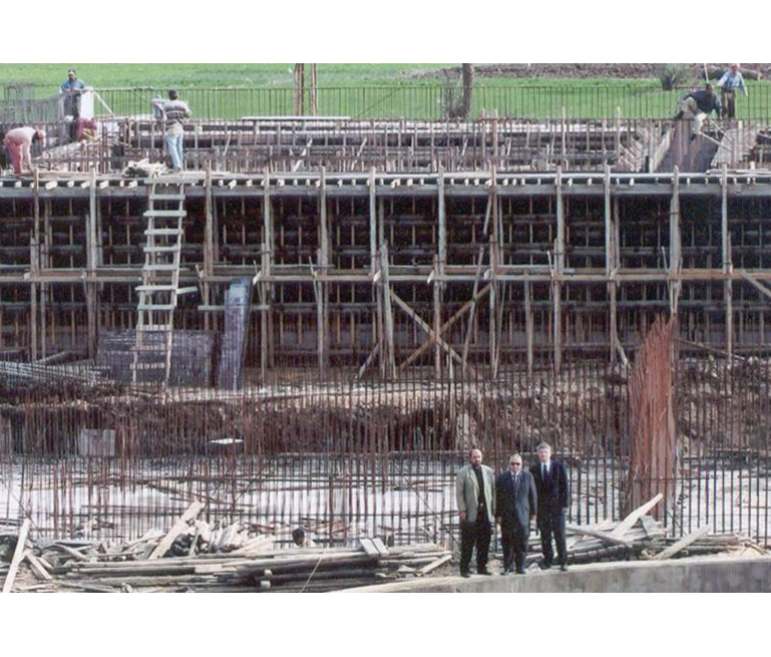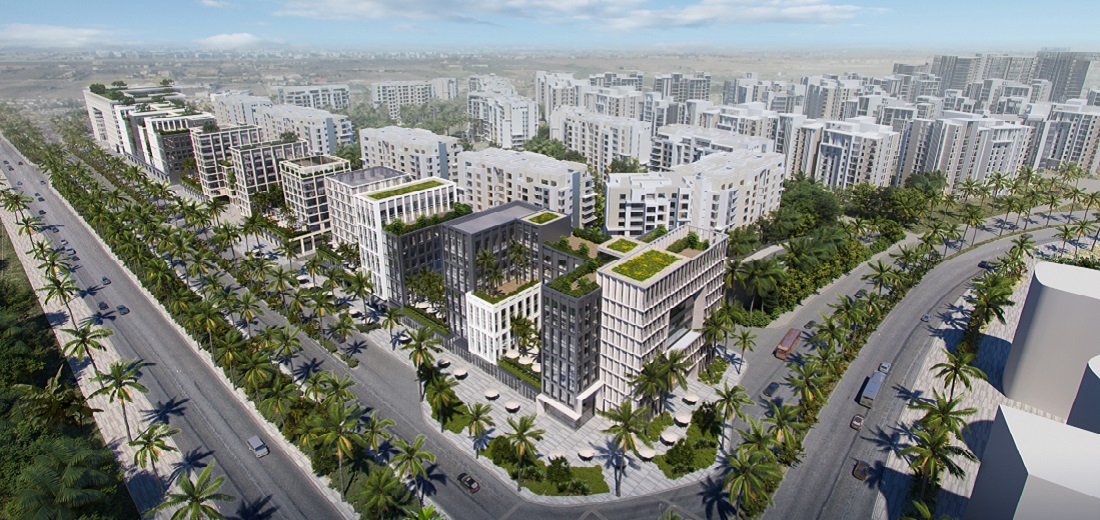Project Description
The main objective of Valcastel project is to develop five sites (Aubazine, La Siauve, Outre- Val, Grange Haute, and Château de Val). Each site enjoys unmatched natural features and distinguished historic buildings of French architecture dating back to medieval era.
Valcastel S.A. assigned ECG to design the five sites. The development plan includes five different hotels, residential villas, conference centers, cinemas and theatres, sports facilities, recreational buildings, café, restaurants, service buildings and all related required infrastructure works.
Prior to commencing the development plan of the aforementioned five sites, ECG was assigned to develop the existing site (Château de Val). This phase is called Phase (0) which comprises substituting an existing old 2-star hotel (13 rooms) by a 4-star hotel (60 rooms), business center, in addition to 15 residential villas with two different façade treatments (classic style and modern style).
The Hotel building:
A four-star hotel, 3-storey high, comprising a basement, ground, first and second floors with total built-up area of approximately 9,275 m2. The hotel has 61 rooms; 52 standard guestrooms and 9 suites. The building consists
of many luxurious facilities: restaurants, bar, café, lounges, saloons, reception, public toilets, spa, massage room, gymnasium, 6 retail shops and indoor-outdoor swimming pool.
Functionality as well as aesthetics are considered in the design of guestrooms. The hotel entrance and salon are the most areas affected by the main theme of the interior design; as they represent the main transition from the authentic building exterior and surroundings to the interior functions of the spaces. Materials like marble flooring, simple moulds and paint, as well as French architecture artwork are used to create the authentic French style. Comfort, neatness, and relaxation are achieved by incorporating floor carpets and wall paints in the guest rooms.
Centre d’Affaires Valcastel:
With a total built-up area of 1,200 m2, Valcastel business center provides leisure and professional conferencing facilities in a stylish contemporary setting. It comprises a conference and cinema hall of (250) persons, 4 small meeting rooms, public toilets, cafeteria and service rooms.
Residential Villas – Classic Style (11 units):
With a total built-up area of 150 m2, each villa consists of a basement that includes storage, laundry and MEP room, and a ground floor accommodating 3 bedrooms, living area, kitchen, 2 bathrooms, toilet and garage.
The villas’ façades will be rough-textured natural stone, acrylic paint and steep pitched roof covered with slate tiles, reflecting the classic look of France’s old and monumental buildings. The interior design philosophy
is to respect and complement the historic essence of the location through emphasizing on the French style’s elegance, graciousness and originality while adding an aspect of modernity and practicality to the space.
Residential Villas – Modern Style (4 units):
With a total built-up area of 150 m2, each villa consists of a basement that includes storage, laundry and MEP room, and a ground floor accommodating 3 bedrooms, living area, kitchen, 2 bathrooms, toilet and garage. The design concept explores simplicity and clarity focusing on the space itself rather than details, using white paint, straight lines and hardwood floors. The furniture pieces are simple and uncluttered; portraying
individuality and uniqueness.
Activities
- Architectural
- Communications and security systems
- Electrical
- HVAC
- Infrastructure
- Interior Design
- Landscaping
- Mechanical
- Roads
- Structural
Scope
- Conceptual design
- Construction permits
- Design development
- Detailed design
- Feasibility study
- Master plan



