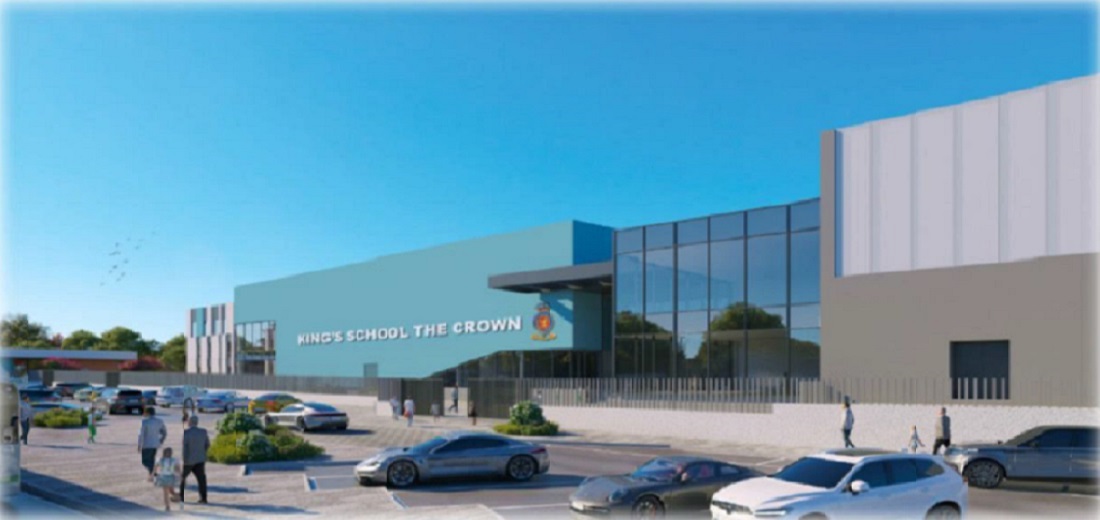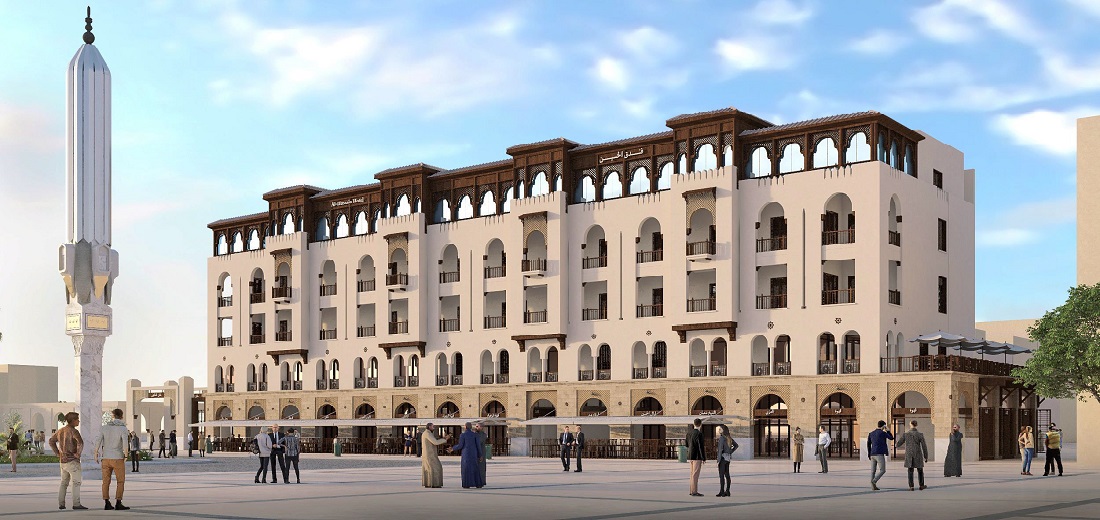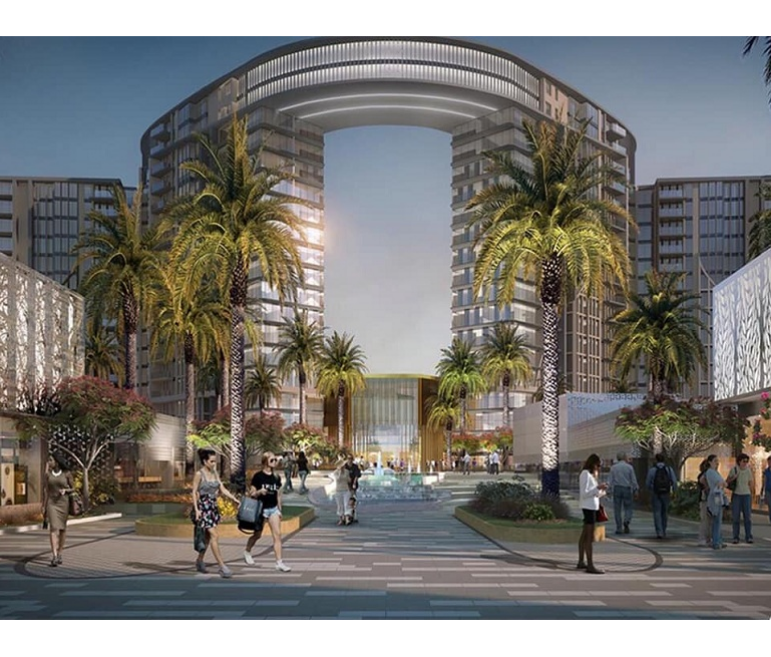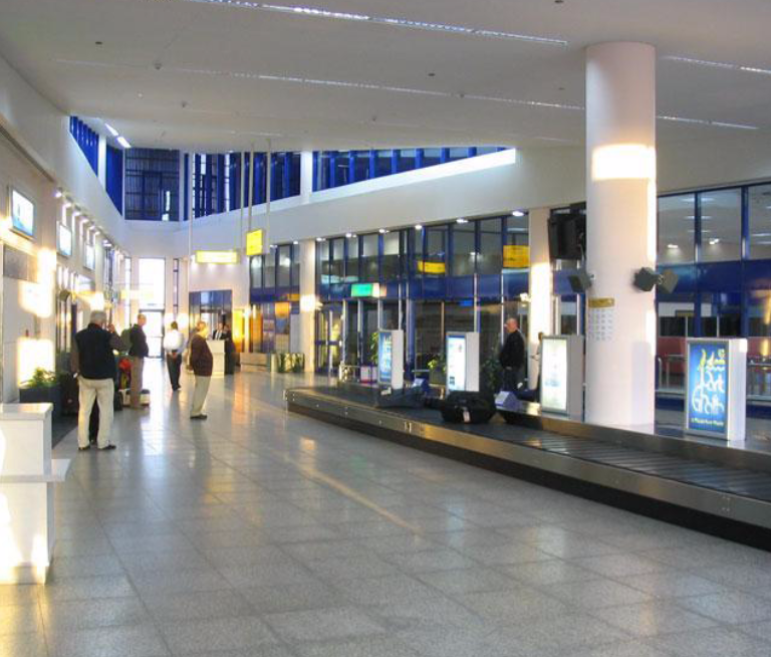Project Description
Vodafone Headquarters houses two basements, a ground floor, and a number of typical floors. The design of office spaces is based on a dividable open area concept to suit flexible office space requirements. Artificial stone plaster and high-tech glazing were used in the façade to create a unique and exciting contrast of materials. Moreover, fixed sunscreens and sunshades were adopted in the office building’s elevations. A careful study of sun paths and building orientation during the design resulted in the development of three rows of horizontal membranes stretched across steel posts stabilized by a net of vertical, horizontal, and bracing cables.
Activities
- Architectural
- Communications and security systems
- Electrical
- HVAC
- Mechanical
- Structural
Scope
- Conceptual design
- Construction management
- Construction supervision
- Design development
- Detailed design
- Tender Action
- Tender documents
Client
Vodafone Company, Egypt
LOCATION
egypt
,6th-of-october-city
,project sheet
share this project



