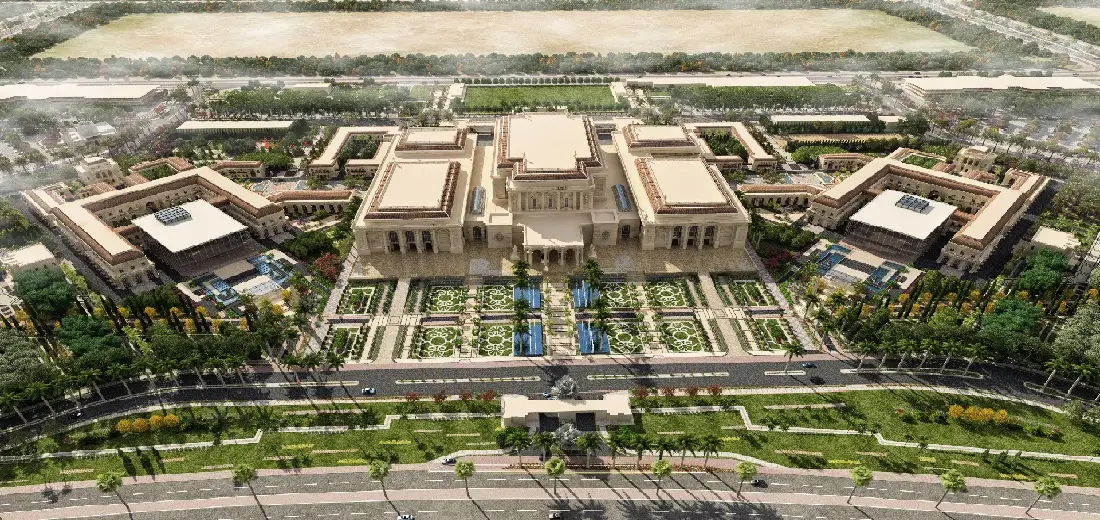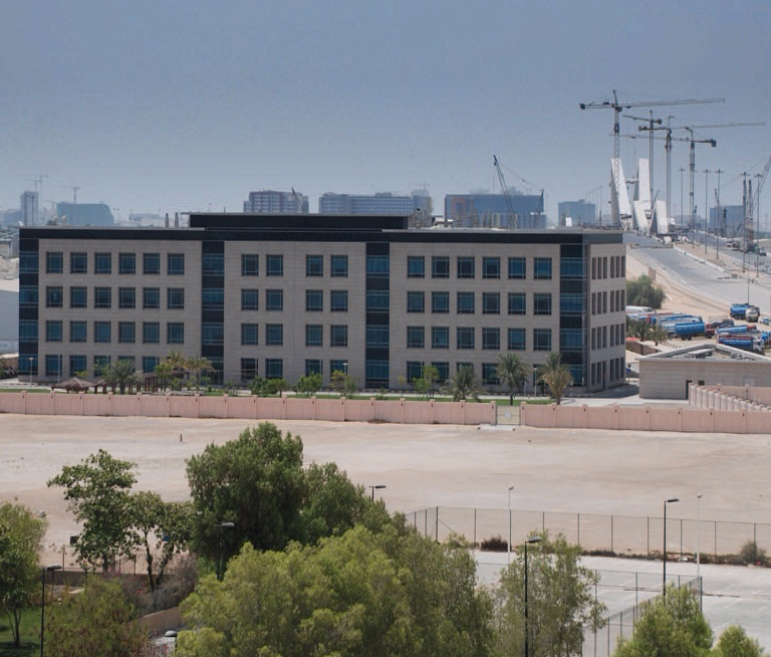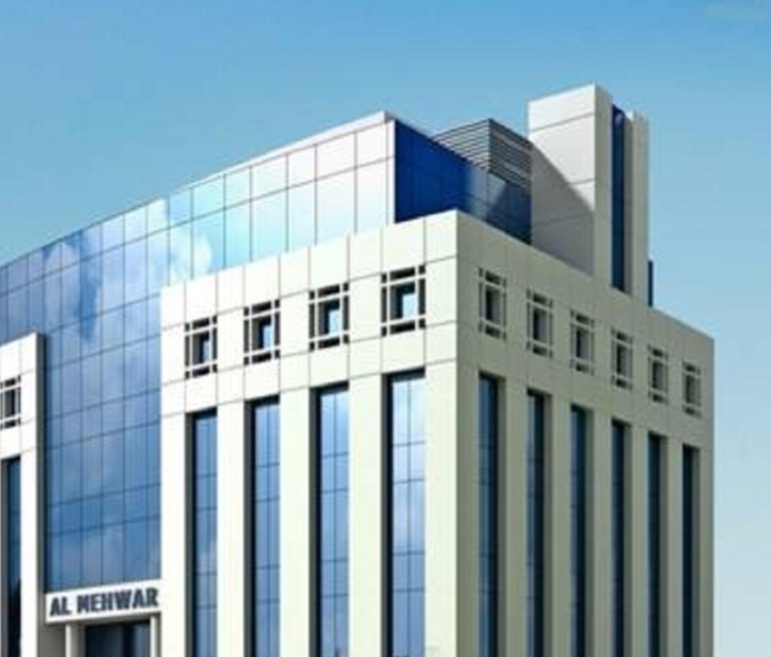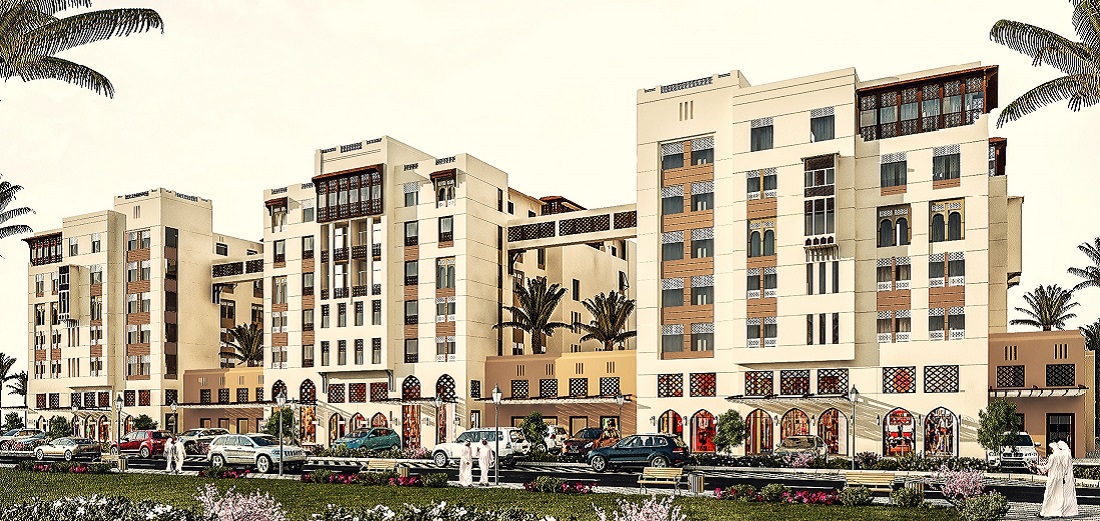Project Description
Over a total land area of about 5,800 m2 and with a built-up area of 29,500 m2, the new headquarters of the WHO Regional Office for the Eastern Mediterranean is constructed as part of the WHO Expansion Program.
The project is composed of two buildings: Building A & Building B. Both buildings are composed of a basement, a ground floor, and seven typical floors, with a large internal court located at the center of the two buildings. An international conference hall is located at the basement level underneath the internal court.
The ground and upper floors include office spaces, a central library, a computer center, and office facilities. The basement is divided into two main parts. The first is below Building A and comprises the international conference hall, travel agent office, stores, print shop, workshop, staircases, toilets, and generator room. The second part is underneath Building B and includes a parking garage, main mechanical/electrical rooms, and a landscaped area around the international conference hall.
The building was constructed in two phases. The first phase included Building A and the international conference hall with a built-up area estimated at 13,750 m2. The second phase included Building B and its related facilities with a built-up area of 15,750 m2.
Activities
- Architectural
- Communications and security systems
- Electrical
- HVAC
- Mechanical
- Structural
Scope
- Conceptual design
- Construction management
- Construction supervision
- Design development
- Detailed design
- Project management
- Schematic design
- Tender Action
- Tender documents
Client
World Health Organization (WHO), Regional Office for the Eastern Mediterranean
LOCATION
egypt
,cairo
,project sheet
share this project



