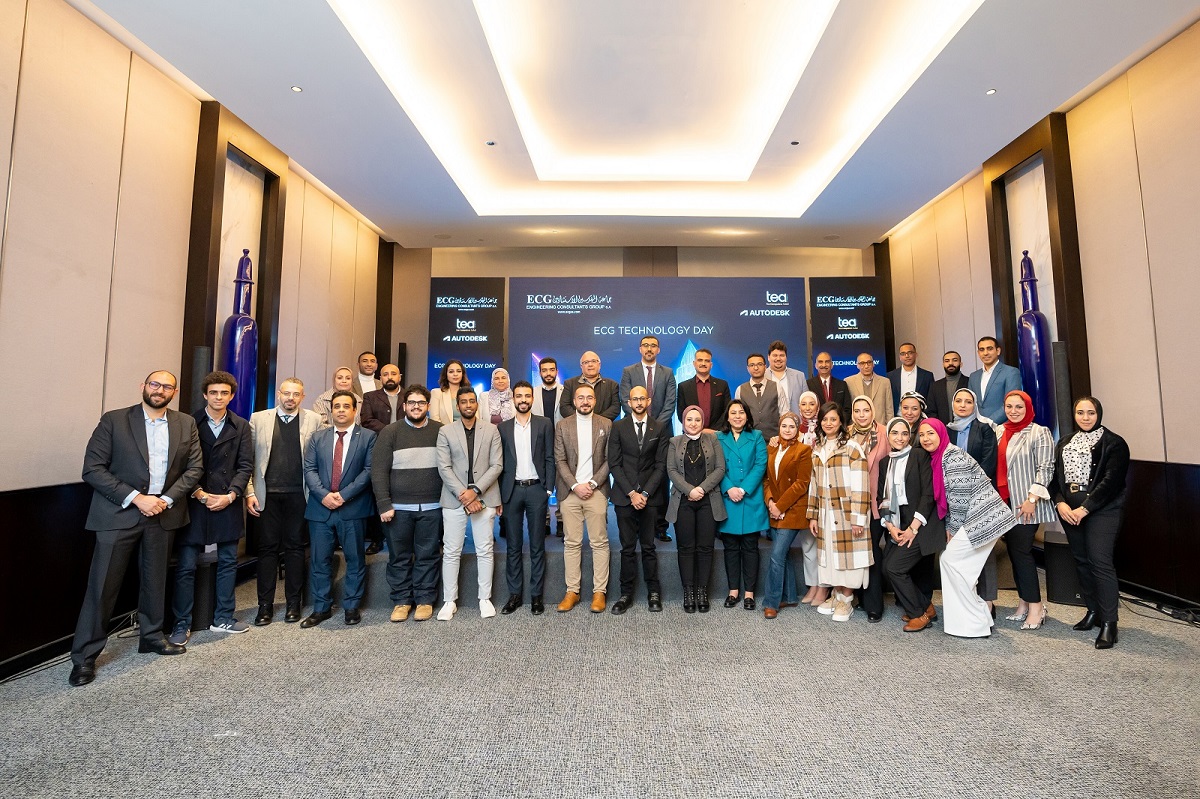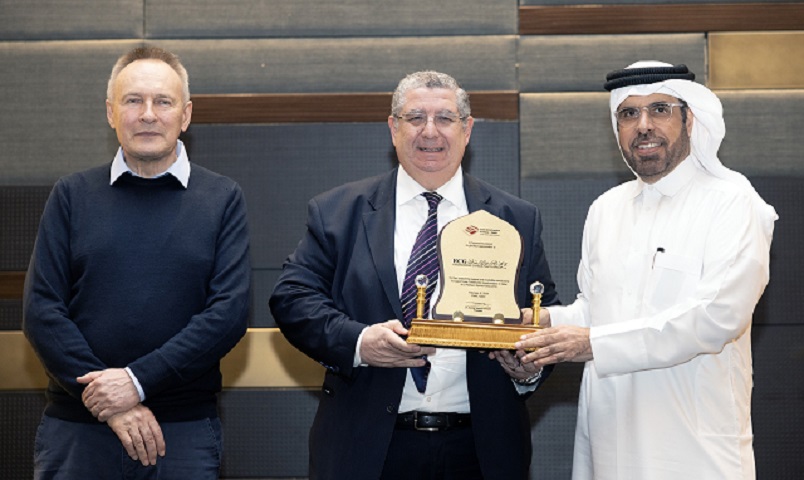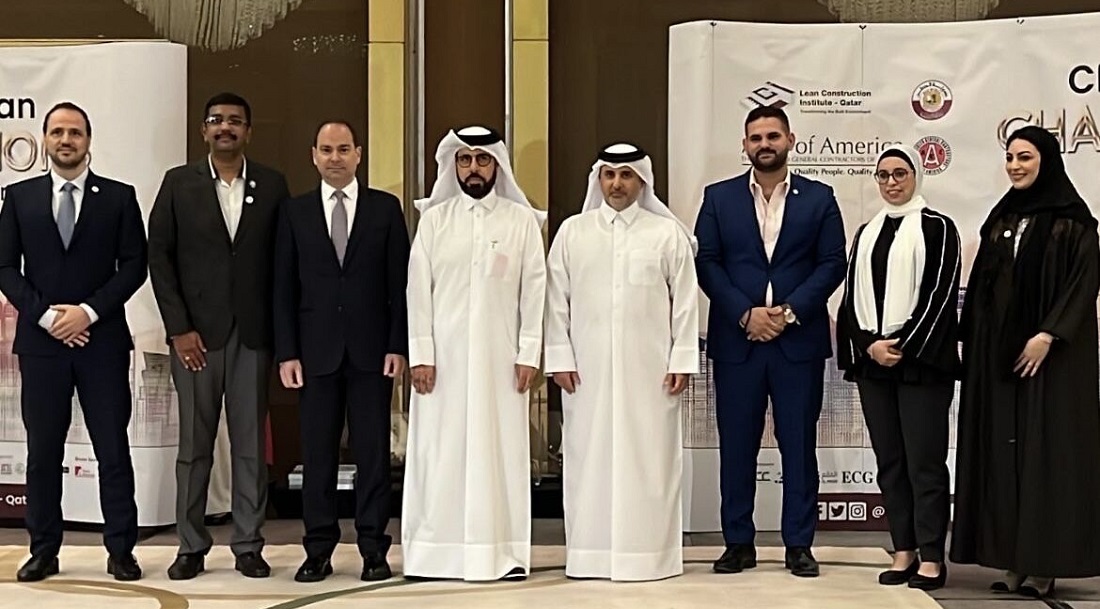With a total built-up area of 58,000m2, the project encompasses two buildings for students’ accommodation (one for male and the other for female). Each building consists of a ground floor and three typical floors accommodated in three main blocks centered by vertical circulation axes (lifts and stairs), and interconnected with a link that acts as a primary building spine.
ECG's scope of work covers preparation of Architectural and Structural shop drawings.
date
Apr 13, 2017
share



