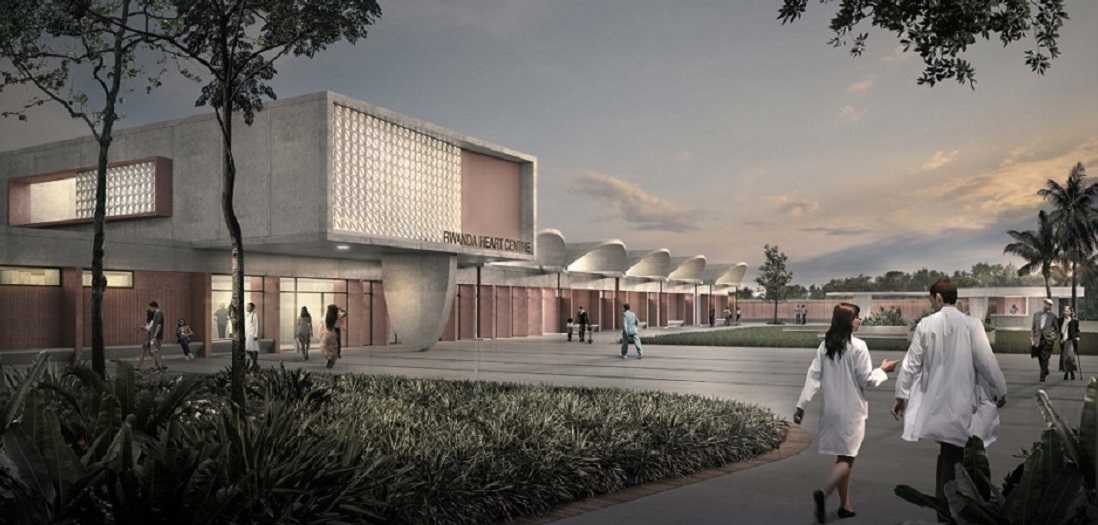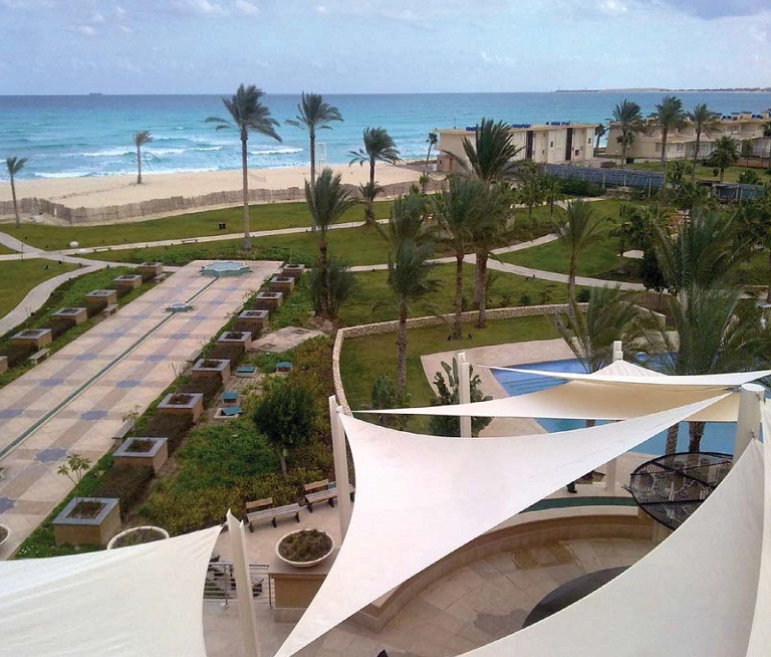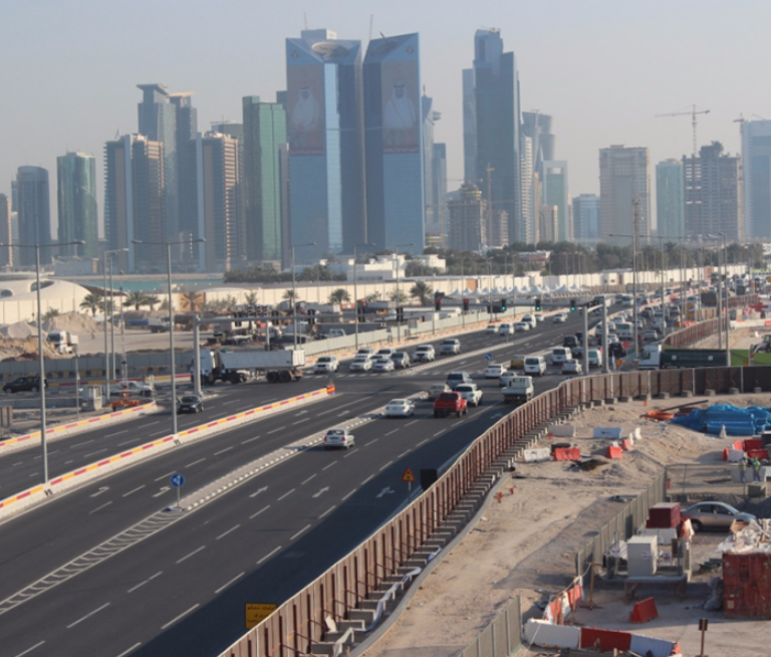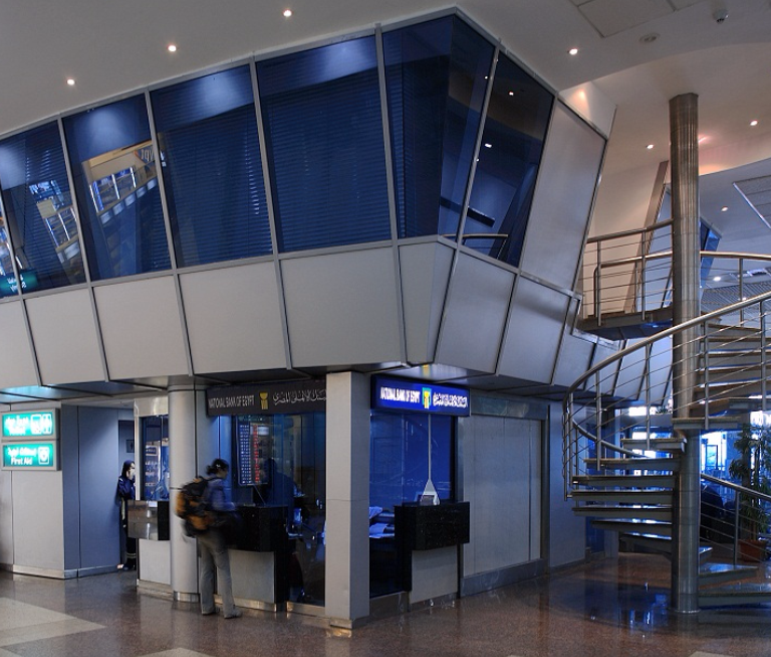Project Description
On a land area of 7,750 m2; Al-Bukhariyah Lane project consists of a parking (first floor) with a total BUA of 16,295 m2, an office building (G+4+R) with a total BUA of 1,698 m2, an office building (G+3+R) with a total BUA of 2,261 m2, an office building (G+3+R) with a total BUA of 2,572 m2, and an office building (G+3+R) with a total BUA of 2,431 m2.
Banajah Corner Cluster project stretches over a land area of 6,550 m2 and consists of an office building (G+3+R) with a total BUA of 2,184 m2, an office building (G+3+R) with a total BUA of 1,402 m2, a parking (first floor) with a total BUA of 18,204 m2, and a commercial building (G+2+R) with a total BUA of 797 m2.
Activities
- Communications and security systems
- Electrical
- HVAC
- Mechanical
- Structural
Scope
- Design permits
- Detailed design
- Schematic Design and BODR
- Tender Action
- Tender documents



