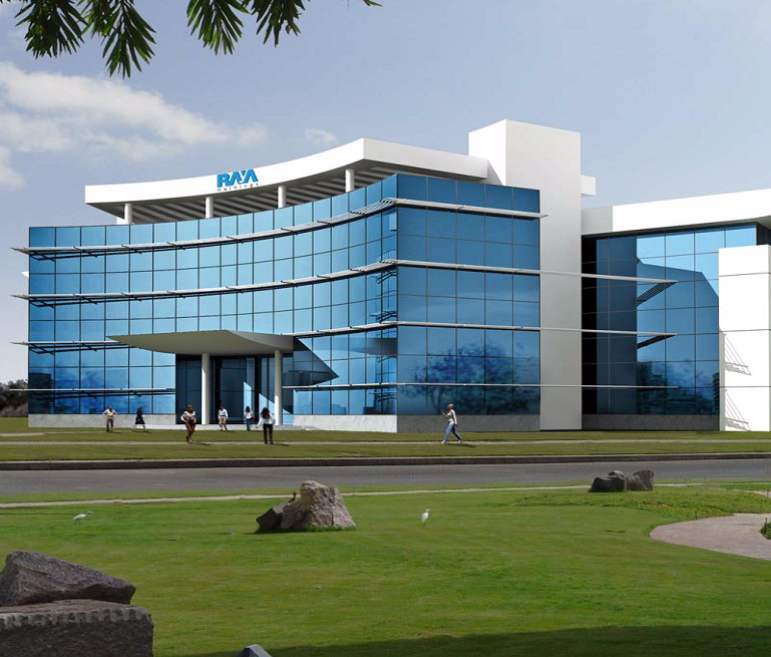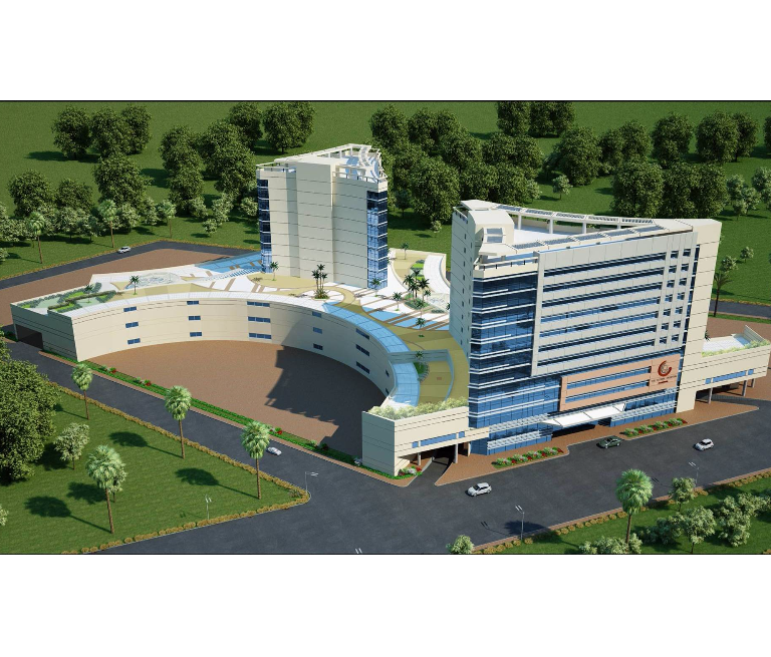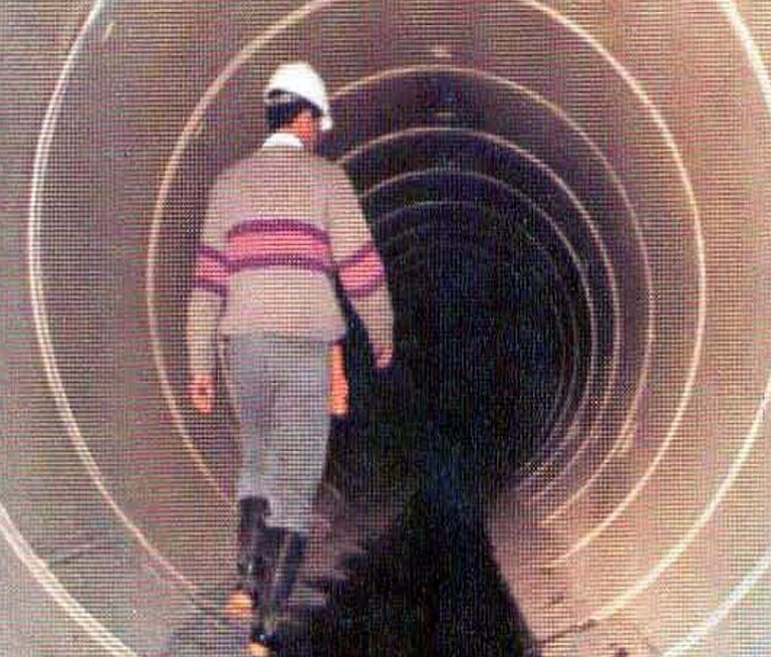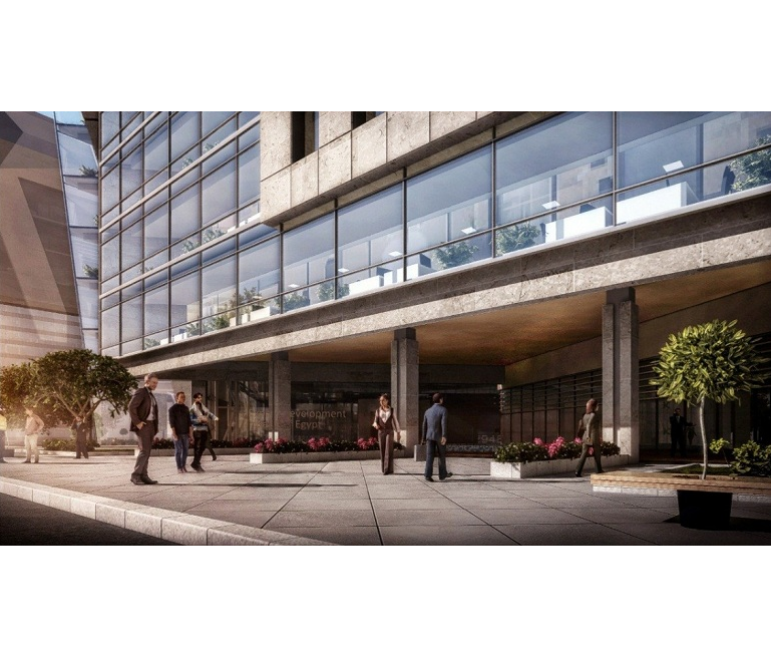Project Description
On a land area of 5,150 m2; the project comprises an integrated state-of-the-art clinics complex consisting of a basement, ground, and first floors with a total BUA of 4,000 m2 as follows:
- Basement: CSSD, storages, and service spaces
- Ground: entrances, waiting areas, Emergency, Radiology, clinics, and pharmacy
- First: labs and administration
Activities
- Architectural
- Civil Works
- Communications and security systems
- Electrical
- Furniture and Medical Equipment
- HVAC
- Infrastructure
- Interior Design
- Landscaping
- Mechanical
- Roads
- Structural
Scope
- Conceptual design
- Detailed design
Client
Organization for Development of Administrative Centers
LOCATION
libya
,project sheet
share this project



