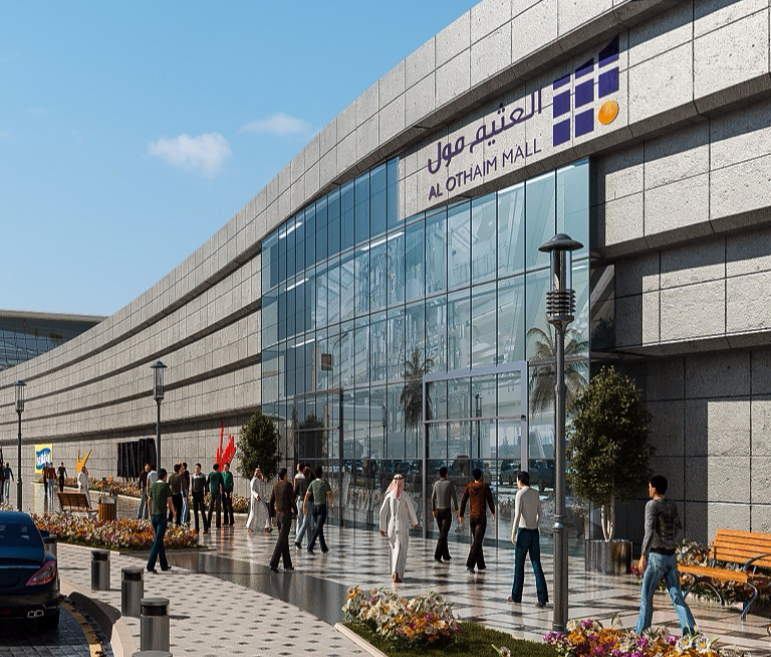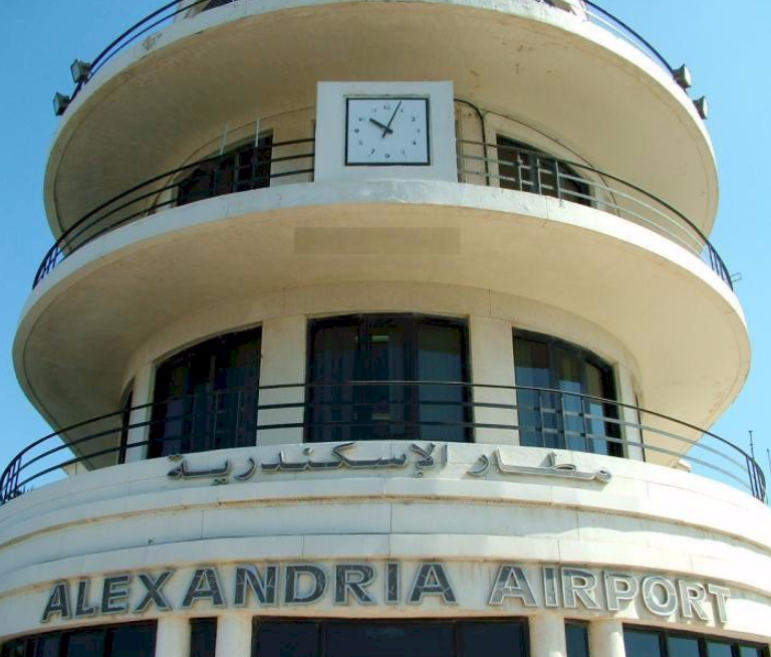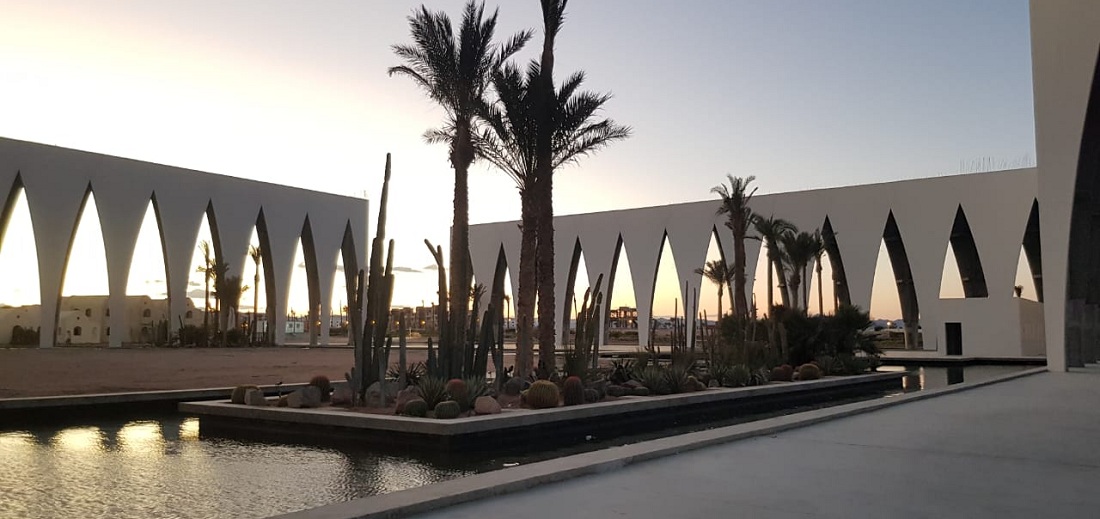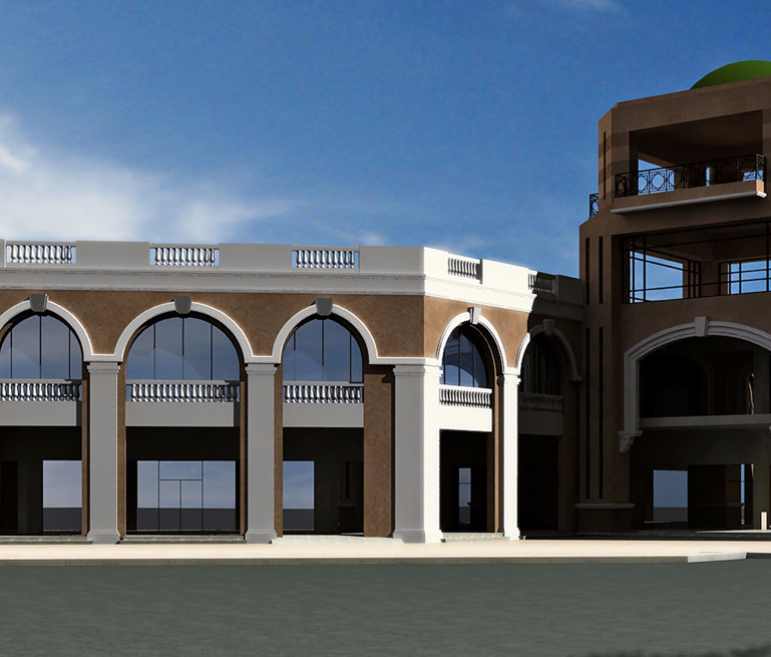Project Description
The project is a mixed-use development on two sites that are located north and south to El Rehab City Sports Club with areas of 54,029 m2 and 47,083 m2 respectively.
The mixed-use development comprises the following:
- Mixed-Use Buildings (G+3)
- North Site: 4 buildings with a total BUA of 32,160 m2; each with a BUA of 8,040 m2
- South Site: 4 buildings with a total BUA of 32,160 m2; each with a BUA of 8,040 m2
- Residential Buildings (G+3): different types of flat units
- North Site: 2 buildings with a total BUA of 16,080 m2; each with a BUA of 8,040 m2
- South Site: 2 buildings with a total BUA of 16,080 m2; each with a BUA of 8,040 m2
- Residential Buildings (G+3): different types of loft units
- North Site: 2 buildings with a total BUA of 5,924 m2; LN01 with a BUA of 2,800 m2 and LN02 with a BUA of 3,124 m2
- South Site: 2 buildings with a total BUA of 5,924 m2; LS01 with a BUA of 2,800 m2 and LS02 with a BUA of 3,124 m2
- Basement Parking: separate service access to the residential & commercial areas and public plazas
- North Site: The basement contains parking slots that are divided into commercial and residential with an area of 39,116 m2.
- South Site: The basement contains parking slots that are divided into commercial and residential with an area of 39,116 m2.
- Private Gardens
Activities
- Architectural
- Communications and security systems
- Electrical
- HVAC
- Landscaping
- Mechanical
- Structural
Scope
- Conceptual design
- Design development
- IFC (Issued for construction)
- Preliminary design
- Schematic Design & BODR
- Tender documents
Client
Talaat Mostafa Group
LOCATION
egypt
,project sheet
share this project



