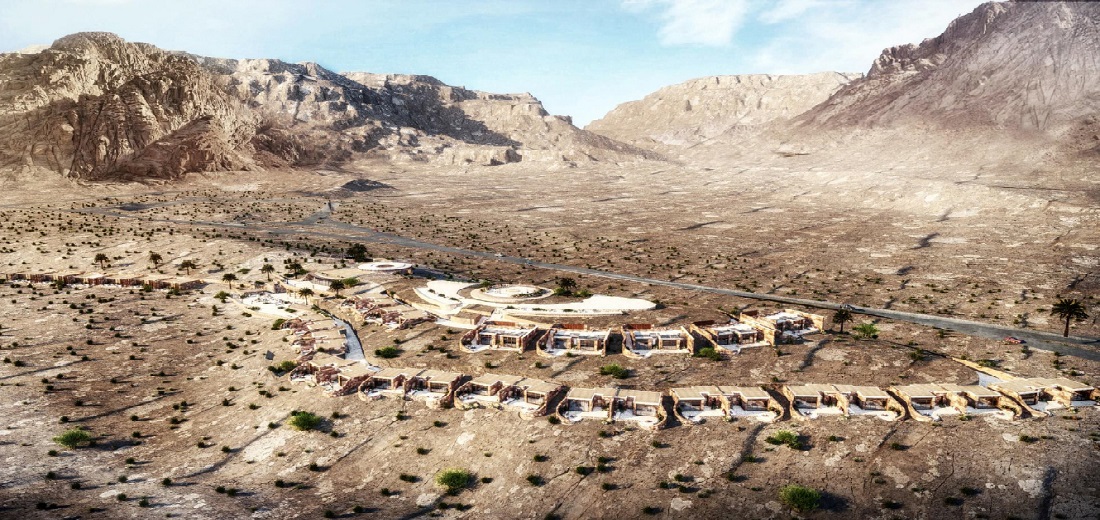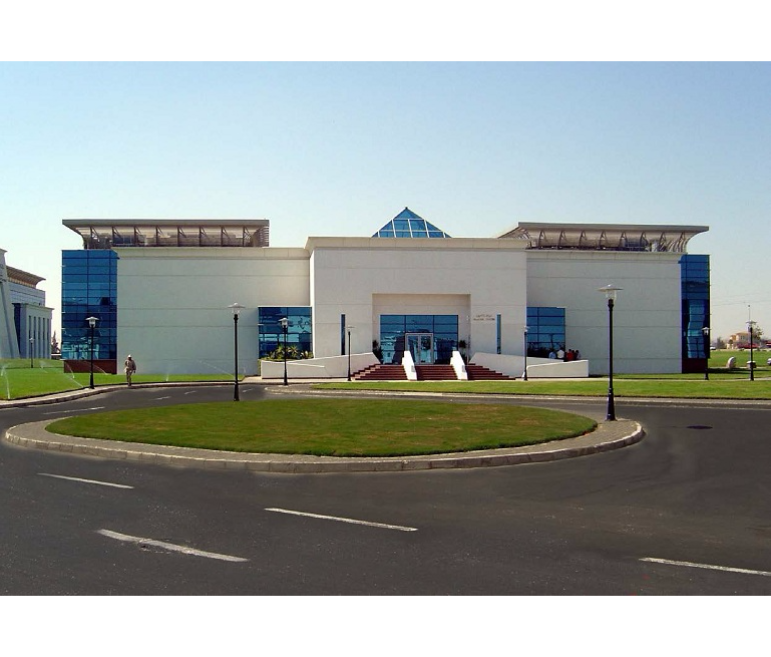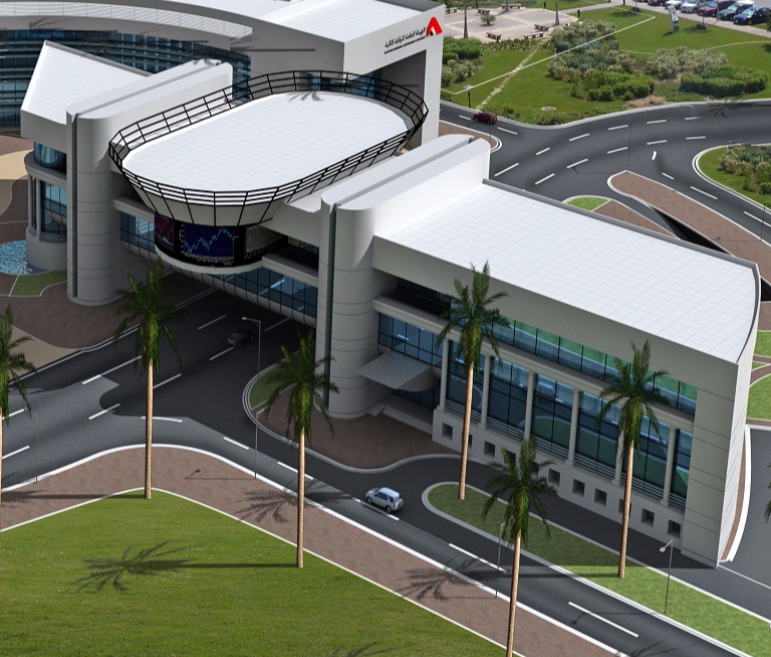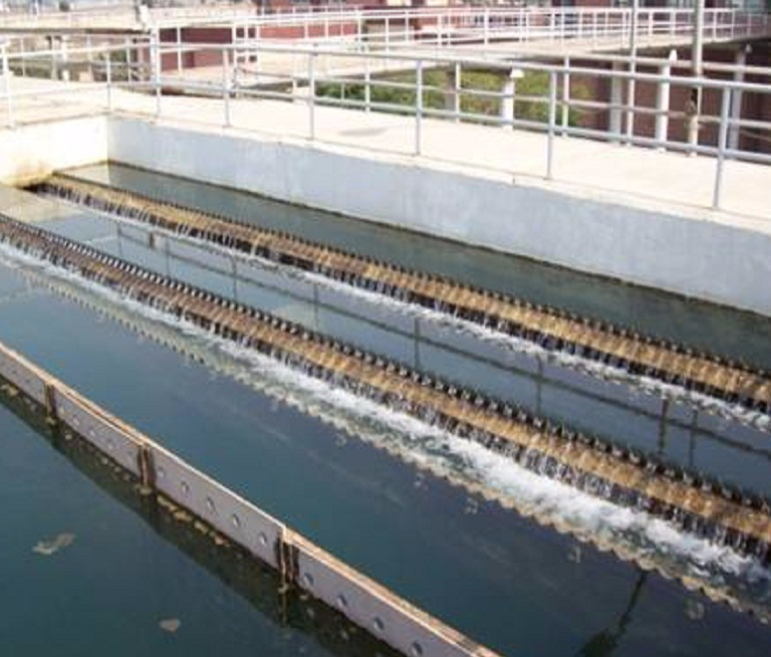Project Description
The project comprises a security office with panoramic view for cars monitoring. The gate includes entrance control room with 20 m2 approximate area, exit control room with 20 m2 approximate area, CCTV, U-turn after gate entrance for rejected cars, generator room with 25 m2 area, office with 40 m2 area, buffet room (kitchenette), and a toilet with 40 m2 approximate area.
This adds to two permit offices with 12 m2 area, electronic gates (barriers), pedestrian entrance, pedestrian exit, two entrances for taxis & visitors, two exits for taxis & visitors, two entrances for the owners, and two exits for the owners.
Activities
- Architectural
- Communications and security systems
- Electrical
- HVAC
- Infrastructure
- Landscaping
- Mechanical
- Structural
Scope
- Basis of Design Report (BODR)
- Conceptual design
- Design permits
- Detailed design
- IFC (Issued for construction)
- Schematic design
Client
Talaat Mostafa Group
LOCATION
egypt
,project sheet
share this project



