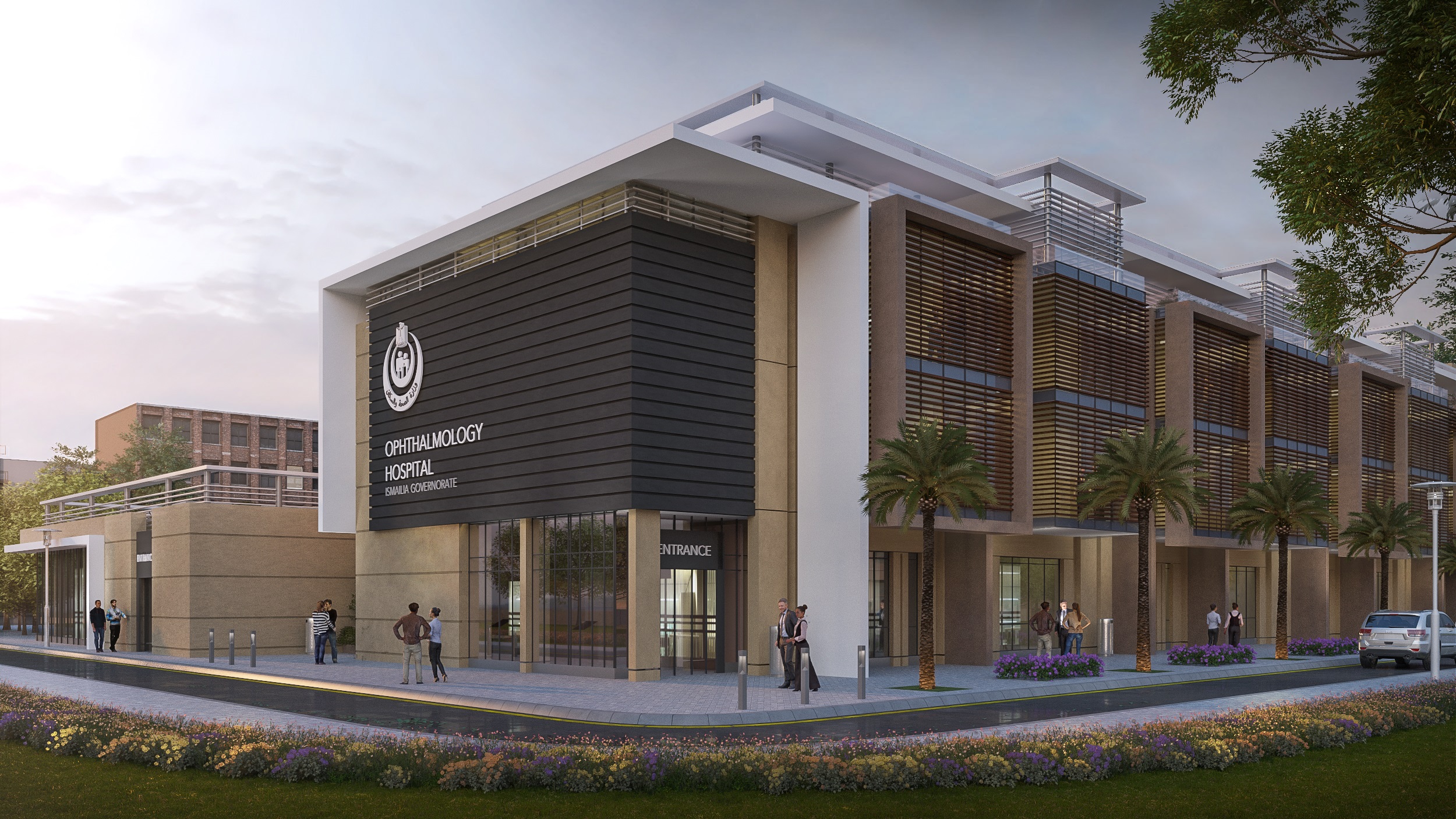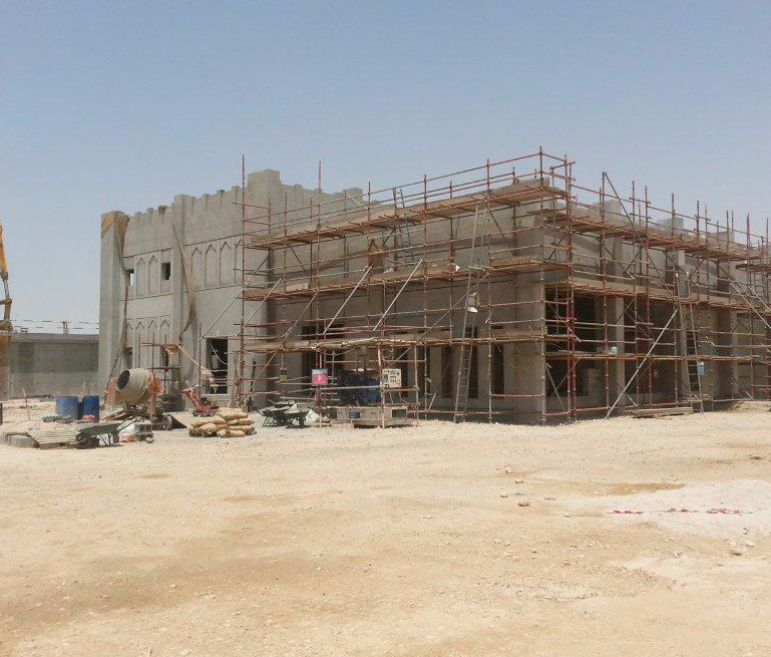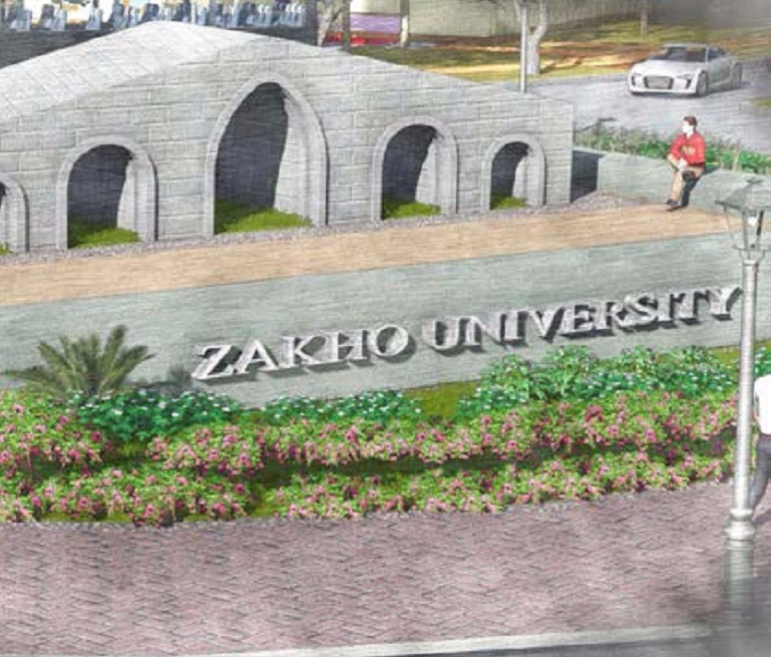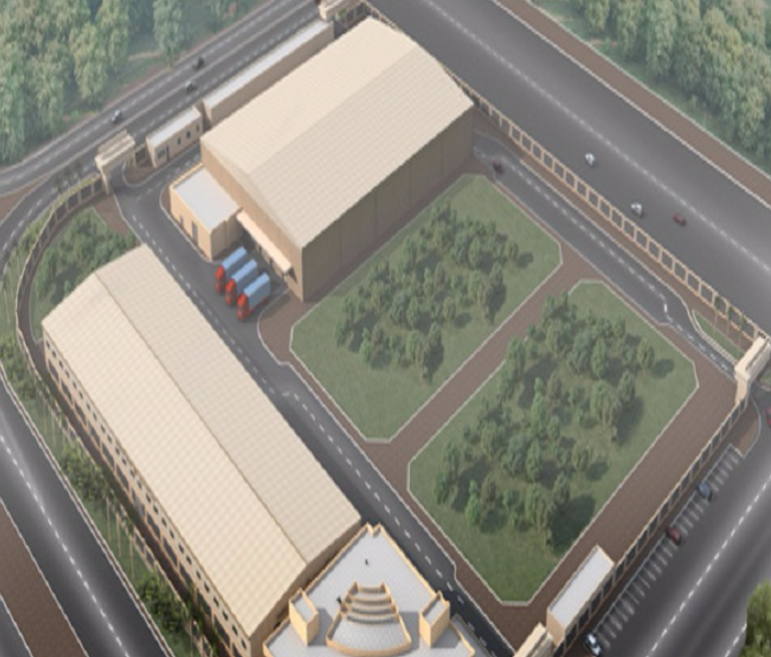Project Description
The single-family residential components comprise the following prototypes: residential apartment buildings (G+3), each with a built-up area of 1,542 m2; chalets, each with a built-up area of 690 m2; townhouses, each with a built-up area of 791 m2; twin houses, each with a built-up area of 452 m2; type A villa, each with a built-up area of 354 m2; type B villas, each with a built-up area of 286 m2; and type C villas, each with a built-up area of 254 m2.
Activities
- Architectural
- Communications and security systems
- Electrical
- HVAC
- Mechanical
- Structural
Scope
- Design development
- Design permits
- Detailed design
- Schematic design
- Tender Action
- Tender documents



